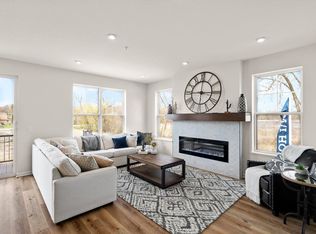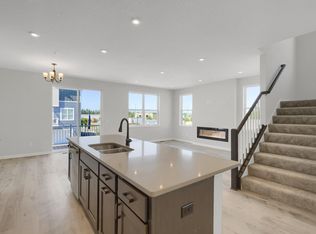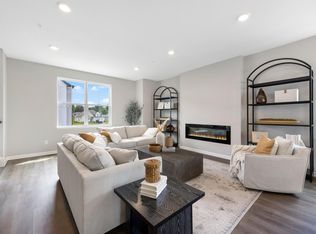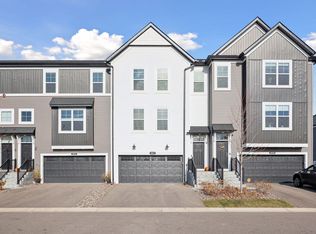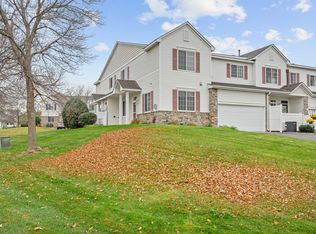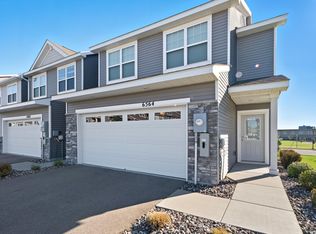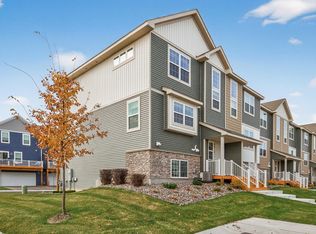Like-new and loaded with upgrades, this 2022-built townhome in 55076 offers over 2,000 sq ft of beautifully finished living space. Featuring 3 bedrooms, 2.5 bathrooms, and an extended 2-car garage, it’s designed for both comfort and function. The spacious main level boasts upgraded flooring, an open-concept layout, and a stunning kitchen complete with quartz countertops, extended island, and GE stainless steel appliances. The cozy living area includes a sleek electric fireplace and access to the private deck—perfect for relaxing or entertaining. All three bedrooms, including the luxurious owner’s suite with dual sinks and two walk-in closets, are conveniently located upstairs along with the laundry. The finished lower-level flex room adds even more space for a home office, gym, or playroom. Enjoy low-maintenance living with lawn care and snow removal covered by the association.
Active
Price cut: $5K (10/14)
$355,000
7614 Connie Ln, Inver Grove Heights, MN 55076
3beds
2,082sqft
Est.:
Townhouse Side x Side
Built in 2022
1,306.8 Square Feet Lot
$356,100 Zestimate®
$171/sqft
$265/mo HOA
What's special
- 60 days |
- 328 |
- 22 |
Zillow last checked: 8 hours ago
Listing updated: October 15, 2025 at 03:06am
Listed by:
Zachary Strouts 612-619-1866,
Engel & Volkers Lake Minnetonka
Source: NorthstarMLS as distributed by MLS GRID,MLS#: 6804271
Tour with a local agent
Facts & features
Interior
Bedrooms & bathrooms
- Bedrooms: 3
- Bathrooms: 3
- Full bathrooms: 1
- 3/4 bathrooms: 1
- 1/2 bathrooms: 1
Rooms
- Room types: Kitchen, Dining Room, Family Room, Living Room, Bedroom 1, Bedroom 2, Bedroom 3, Recreation Room
Bedroom 1
- Level: Upper
- Area: 168 Square Feet
- Dimensions: 14x12
Bedroom 2
- Level: Upper
- Area: 130 Square Feet
- Dimensions: 10x13
Bedroom 3
- Level: Upper
- Area: 100 Square Feet
- Dimensions: 10x10
Dining room
- Level: Main
- Area: 121 Square Feet
- Dimensions: 11x11
Family room
- Level: Main
- Area: 182 Square Feet
- Dimensions: 14x13
Kitchen
- Level: Main
- Area: 117 Square Feet
- Dimensions: 9x13
Living room
- Level: Main
- Area: 224 Square Feet
- Dimensions: 14x16
Recreation room
- Level: Lower
- Area: 225 Square Feet
- Dimensions: 15x15
Heating
- Forced Air
Cooling
- Central Air
Appliances
- Included: Air-To-Air Exchanger, Dishwasher, Disposal, Dryer, Electric Water Heater, Humidifier, Microwave, Range, Refrigerator, Washer
Features
- Basement: Daylight,Finished
- Number of fireplaces: 1
- Fireplace features: Electric, Living Room
Interior area
- Total structure area: 2,082
- Total interior livable area: 2,082 sqft
- Finished area above ground: 1,744
- Finished area below ground: 388
Video & virtual tour
Property
Parking
- Total spaces: 2
- Parking features: Attached, Asphalt, Tuckunder Garage
- Attached garage spaces: 2
- Details: Garage Dimensions (23x19)
Accessibility
- Accessibility features: None
Features
- Levels: More Than 2 Stories
Lot
- Size: 1,306.8 Square Feet
- Dimensions: 24 x 68 x 24 x 68
Details
- Foundation area: 866
- Parcel number: 207118001230
- Zoning description: Residential-Single Family
Construction
Type & style
- Home type: Townhouse
- Property subtype: Townhouse Side x Side
- Attached to another structure: Yes
Materials
- Brick/Stone, Vinyl Siding
- Roof: Age 8 Years or Less
Condition
- Age of Property: 3
- New construction: No
- Year built: 2022
Utilities & green energy
- Electric: Circuit Breakers
- Gas: Natural Gas
- Sewer: City Sewer/Connected
- Water: City Water/Connected
Community & HOA
Community
- Subdivision: South Grove Twnhms
HOA
- Has HOA: Yes
- Amenities included: In-Ground Sprinkler System
- Services included: Hazard Insurance, Lawn Care, Maintenance Grounds, Professional Mgmt, Trash, Snow Removal
- HOA fee: $265 monthly
- HOA name: ROWCAL
- HOA phone: 651-233-1307
Location
- Region: Inver Grove Heights
Financial & listing details
- Price per square foot: $171/sqft
- Tax assessed value: $366,700
- Annual tax amount: $4,684
- Date on market: 10/14/2025
- Cumulative days on market: 109 days
Estimated market value
$356,100
$338,000 - $374,000
$2,661/mo
Price history
Price history
| Date | Event | Price |
|---|---|---|
| 10/14/2025 | Price change | $355,000-1.4%$171/sqft |
Source: | ||
| 8/28/2025 | Price change | $360,000-6.5%$173/sqft |
Source: | ||
| 7/10/2025 | Listed for sale | $385,000+6.9%$185/sqft |
Source: | ||
| 12/28/2022 | Sold | $359,990$173/sqft |
Source: | ||
| 11/21/2022 | Pending sale | $359,990$173/sqft |
Source: | ||
Public tax history
Public tax history
| Year | Property taxes | Tax assessment |
|---|---|---|
| 2023 | $4,014 +377.9% | $366,700 +446.5% |
| 2022 | $840 +1900% | $67,100 +2136.7% |
| 2021 | $42 | $3,000 |
Find assessor info on the county website
BuyAbility℠ payment
Est. payment
$2,398/mo
Principal & interest
$1725
Property taxes
$284
Other costs
$389
Climate risks
Neighborhood: 55076
Nearby schools
GreatSchools rating
- 5/10Hilltop Elementary SchoolGrades: PK-5Distance: 1 mi
- 4/10Inver Grove Heights Middle SchoolGrades: 6-8Distance: 0.8 mi
- 5/10Simley Senior High SchoolGrades: 9-12Distance: 0.8 mi
- Loading
- Loading
