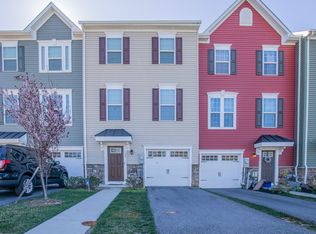Welcome to this beautifully maintained end-unit Redwood II townhome, showcasing an elegant stone facade in a serene, gated community. This spacious and airy home is filled with natural light and features a 1-car garage and an open-concept main level with gleaming hardwood floors throughout the living and dining areas. The gourmet kitchen boasts 42" cabinetry, stainless steel appliances, and a center island perfect for cooking and entertaining. Upstairs, you'll find two generously sized bedrooms with walk-in closets and private en-suite bathrooms, providing comfort and privacy. The fully finished lower level includes an additional bedroom, a half bath, and a walkout through sliding glass doors. Enjoy low-maintenance living with lawn care included, plus access to exceptional community amenities such as open green spaces, a tot lot, gazebo, fire pit with Adirondack chairs, and more. Conveniently located just minutes from Route 100, I-95, shopping, dining, and everyday essentials, this home offers the perfect blend of comfort, convenience, and style.
Townhouse for rent
$2,900/mo
7614 Glaser Lane Gln, Glen Burnie, MD 21061
3beds
1,812sqft
Price may not include required fees and charges.
Townhouse
Available now
No pets
Central air, electric
-- Laundry
1 Attached garage space parking
Natural gas, central
What's special
Elegant stone facadeOpen green spacesGleaming hardwood floorsStainless steel appliancesNatural lightCenter islandSliding glass doors
- 19 days
- on Zillow |
- -- |
- -- |
Travel times
Looking to buy when your lease ends?
Consider a first-time homebuyer savings account designed to grow your down payment with up to a 6% match & 4.15% APY.
Facts & features
Interior
Bedrooms & bathrooms
- Bedrooms: 3
- Bathrooms: 4
- Full bathrooms: 2
- 1/2 bathrooms: 2
Heating
- Natural Gas, Central
Cooling
- Central Air, Electric
Appliances
- Included: Dishwasher, Disposal, Refrigerator
Features
- 9'+ Ceilings, Dining Area, Eat-in Kitchen, Open Floorplan, Primary Bath(s)
- Has basement: Yes
Interior area
- Total interior livable area: 1,812 sqft
Property
Parking
- Total spaces: 1
- Parking features: Attached, Covered
- Has attached garage: Yes
- Details: Contact manager
Features
- Exterior features: Contact manager
Details
- Parcel number: 020336090240947
Construction
Type & style
- Home type: Townhouse
- Architectural style: Contemporary
- Property subtype: Townhouse
Materials
- Roof: Shake Shingle
Condition
- Year built: 2018
Building
Management
- Pets allowed: No
Community & HOA
Location
- Region: Glen Burnie
Financial & listing details
- Lease term: Contact For Details
Price history
| Date | Event | Price |
|---|---|---|
| 8/8/2025 | Listed for rent | $2,900$2/sqft |
Source: Bright MLS #MDAA2123060 | ||
| 8/7/2025 | Listing removed | $414,900$229/sqft |
Source: | ||
| 7/11/2025 | Contingent | $414,900$229/sqft |
Source: | ||
| 5/7/2025 | Price change | $414,900-1%$229/sqft |
Source: | ||
| 4/9/2025 | Listed for sale | $419,000$231/sqft |
Source: | ||
![[object Object]](https://photos.zillowstatic.com/fp/6d00fd81492ebc34fe0b8e47fd6db372-p_i.jpg)
