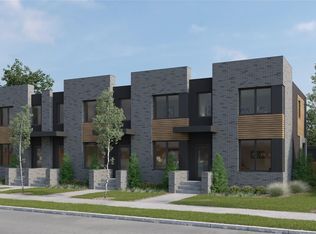Sold for $390,000 on 07/28/25
$390,000
7614 Kipling #15, Detroit, MI 48206
2beds
1,251sqft
Townhouse
Built in 2023
-- sqft lot
$394,100 Zestimate®
$312/sqft
$2,336 Estimated rent
Home value
$394,100
$374,000 - $414,000
$2,336/mo
Zestimate® history
Loading...
Owner options
Explore your selling options
What's special
*Modern Luxury + Exceptional Value in the Heart of New Center*
Just steps from West Grand Boulevard and the Henry Ford Hospital campus, this impeccably upgraded two-story residence at Pallister Gardens Townhomes offers contemporary city living at an unbeatable value. This home includes a rare 16’ x 35’ fenced private backyard and a detached two-car garage.
Originally the model unit, it boasts nearly $40,000 in premium upgrades that create a designer look and feel. Thoughtful finishes include:
• A dramatic quartz waterfall-edge kitchen island
• Matte black fixtures throughout
• Upgraded appliance package
• Custom backsplash and designer lighting
• Built-in closet system in the primary suite
The open-concept main level is ideal for entertaining, while the upper level features two bedrooms with private en suite baths—perfect for guests or roommates.
This is a rare opportunity to own a move-in-ready, fully upgraded home in one of Detroit’s most exciting and fast-changing neighborhoods. The area is already being transformed by the $3.5 billion expansion of the Henry Ford Hospital and its surrounding innovation district, bringing new energy, investment, and infrastructure to New Center.
With an active NEZ tax abatement through 2038, this home offers significant long-term savings—making it an unmatched value in the heart of Detroit’s resurgence.
Zillow last checked: 8 hours ago
Listing updated: July 28, 2025 at 07:22am
Listed by:
Todd D Sykes 313-658-6400,
Berkshire Hathaway HomeServices The Loft Warehouse,
Victoria Baugh 305-335-4714,
Berkshire Hathaway HomeServices The Loft Warehouse
Bought with:
Jim Shaffer, 6502380733
Good Company
Source: Realcomp II,MLS#: 20251001623
Facts & features
Interior
Bedrooms & bathrooms
- Bedrooms: 2
- Bathrooms: 3
- Full bathrooms: 2
- 1/2 bathrooms: 1
Primary bedroom
- Level: Second
- Dimensions: 10 X 11
Bedroom
- Level: Second
- Dimensions: 11 X 10
Primary bathroom
- Level: Second
- Dimensions: 7 X 11
Other
- Level: Second
- Dimensions: 5 X 8
Other
- Level: Entry
Dining room
- Level: Entry
- Dimensions: 13 X 9
Kitchen
- Level: Entry
- Dimensions: 13 X 11
Living room
- Level: Entry
- Dimensions: 13 X 13
Heating
- Forced Air, Natural Gas
Cooling
- Central Air
Appliances
- Included: Dishwasher, Disposal, Dryer, Free Standing Gas Range, Free Standing Refrigerator, Microwave, Washer
Features
- Programmable Thermostat
- Windows: Egress Windows
- Has basement: No
- Has fireplace: No
Interior area
- Total interior livable area: 1,251 sqft
- Finished area above ground: 1,251
Property
Parking
- Parking features: Two Car Garage, Detached, Electricityin Garage, Garage Door Opener
- Has garage: Yes
Features
- Levels: Two
- Stories: 2
- Entry location: GroundLevelwSteps
- Exterior features: Lighting
- Pool features: None
Details
- Parcel number: W08I005625S004L
- Special conditions: Short Sale No,Standard
Construction
Type & style
- Home type: Townhouse
- Architectural style: Townhouse
- Property subtype: Townhouse
Materials
- Brick, Other, Wood Siding
- Foundation: Poured, Slab
- Roof: Rubber
Condition
- New Construction
- New construction: Yes
- Year built: 2023
Utilities & green energy
- Sewer: Public Sewer
- Water: Public
Community & neighborhood
Community
- Community features: Sidewalks
Location
- Region: Detroit
- Subdivision: IRVING PLACE SUB (PLATS)
HOA & financial
HOA
- Has HOA: Yes
- HOA fee: $250 monthly
- Services included: Maintenance Grounds, Maintenance Structure, Sewer, Snow Removal, Trash, Water
Other
Other facts
- Listing agreement: Exclusive Right To Sell
- Listing terms: Cash,Conventional,FHA,Va Loan
Price history
| Date | Event | Price |
|---|---|---|
| 7/28/2025 | Sold | $390,000-2.3%$312/sqft |
Source: | ||
| 7/17/2025 | Pending sale | $399,000$319/sqft |
Source: | ||
| 6/18/2025 | Price change | $399,000-1.5%$319/sqft |
Source: | ||
| 5/23/2025 | Listed for sale | $405,000+7.6%$324/sqft |
Source: | ||
| 11/1/2023 | Sold | $376,400+0.4%$301/sqft |
Source: | ||
Public tax history
| Year | Property taxes | Tax assessment |
|---|---|---|
| 2024 | -- | $4,200 |
| 2023 | -- | $4,200 |
| 2022 | -- | -- |
Find assessor info on the county website
Neighborhood: Henry Ford
Nearby schools
GreatSchools rating
- 3/10Thirkell Elementary SchoolGrades: PK-8Distance: 0.4 mi
- 5/10Northwestern High SchoolGrades: 9-12Distance: 0.9 mi
Get a cash offer in 3 minutes
Find out how much your home could sell for in as little as 3 minutes with a no-obligation cash offer.
Estimated market value
$394,100
Get a cash offer in 3 minutes
Find out how much your home could sell for in as little as 3 minutes with a no-obligation cash offer.
Estimated market value
$394,100
