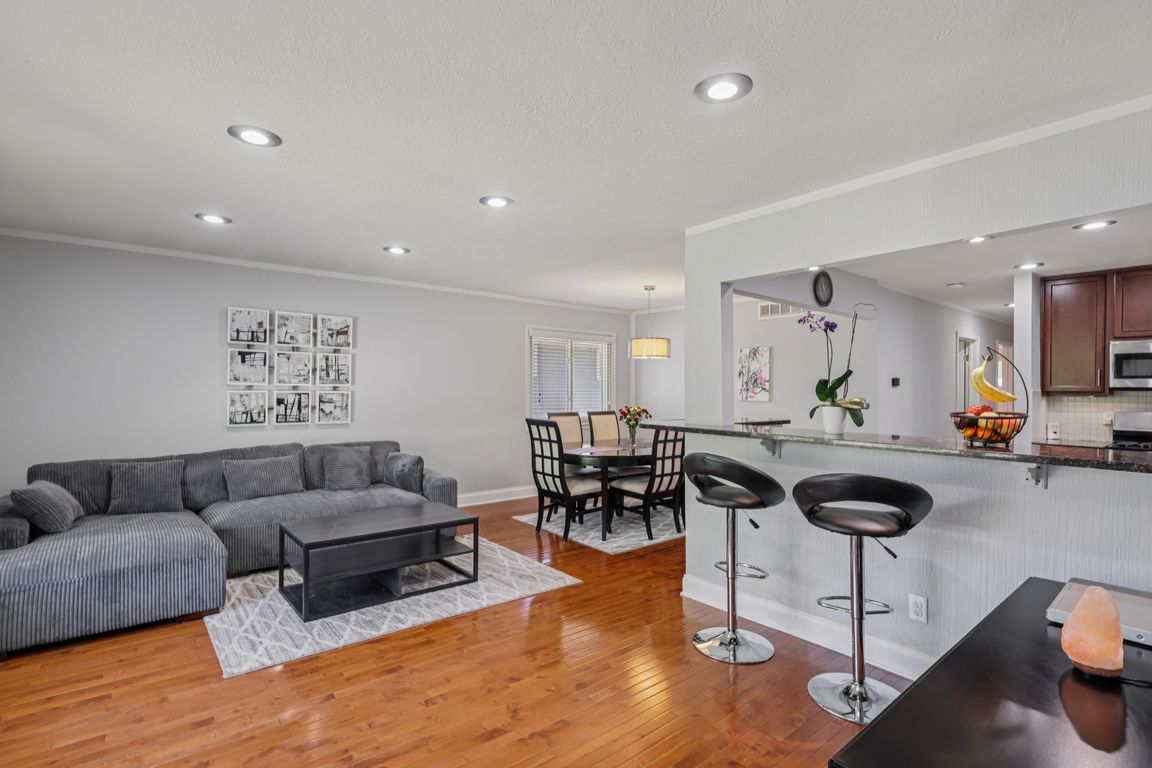
For salePrice cut: $19.9K (8/12)
$330,000
3beds
3,326sqft
7614 S Tamarack Dr, Parma, OH 44134
3beds
3,326sqft
Single family residence
Built in 1968
0.28 Acres
2 Attached garage spaces
$99 price/sqft
What's special
Open floor planSingle story livingExtra wide drivewayBeautiful hardwood floorsGranite countertopsRemodeled kitchenSmoke house
Welcome home to this beautiful 3- bedroom, 3-bathroom brick ranch. This generously sized, stunningly updated home perfectly blends modern style and comfort, offering a truly move-in-ready experience in a serene and sought after neighborhood. As soon as you walk in, you'll fall in love with open floor plan, beautiful hardwood floors ...
- 19 days
- on Zillow |
- 1,778 |
- 92 |
Source: MLS Now,MLS#: 5142397Originating MLS: Akron Cleveland Association of REALTORS
Travel times
Living Room
Kitchen
Primary Bedroom
Zillow last checked: 7 hours ago
Listing updated: 12 hours ago
Listed by:
Dubravka Vidic 440-554-3361 dubravkavidic@howardhanna.com,
Howard Hanna
Source: MLS Now,MLS#: 5142397Originating MLS: Akron Cleveland Association of REALTORS
Facts & features
Interior
Bedrooms & bathrooms
- Bedrooms: 3
- Bathrooms: 3
- Full bathrooms: 2
- 1/2 bathrooms: 1
- Main level bathrooms: 2
- Main level bedrooms: 3
Primary bedroom
- Description: Flooring: Hardwood
- Level: First
- Dimensions: 13 x 12
Bedroom
- Description: Flooring: Hardwood
- Level: First
- Dimensions: 11 x 10
Bedroom
- Description: Flooring: Hardwood
- Level: First
- Dimensions: 13 x 10
Primary bathroom
- Level: First
Bathroom
- Level: First
Bonus room
- Level: Basement
Dining room
- Description: Flooring: Hardwood
- Level: First
- Dimensions: 10 x 9
Family room
- Description: Flooring: Hardwood
- Level: First
- Dimensions: 19 x 16
Kitchen
- Description: Flooring: Ceramic Tile
- Level: First
Laundry
- Level: Basement
Living room
- Description: Flooring: Hardwood
- Level: First
- Dimensions: 19 x 12
Heating
- Forced Air, Gas
Cooling
- Central Air
Appliances
- Included: Dryer, Dishwasher, Freezer, Microwave, Range, Refrigerator, Washer
- Laundry: In Basement
Features
- Granite Counters, Primary Downstairs, Open Floorplan
- Basement: Full
- Has fireplace: No
Interior area
- Total structure area: 3,326
- Total interior livable area: 3,326 sqft
- Finished area above ground: 1,663
- Finished area below ground: 1,663
Video & virtual tour
Property
Parking
- Parking features: Attached, Garage
- Attached garage spaces: 2
Features
- Levels: One
- Stories: 1
- Patio & porch: Patio
- Fencing: Chain Link,Fenced
Lot
- Size: 0.28 Acres
- Dimensions: 75 x 160
- Features: Back Yard
Details
- Additional structures: Shed(s)
- Parcel number: 45303042
Construction
Type & style
- Home type: SingleFamily
- Architectural style: Ranch
- Property subtype: Single Family Residence
Materials
- Brick
- Roof: Shingle
Condition
- Year built: 1968
Utilities & green energy
- Sewer: Public Sewer
- Water: Public
Community & HOA
Community
- Subdivision: Olympic Hills
HOA
- Has HOA: No
Location
- Region: Parma
Financial & listing details
- Price per square foot: $99/sqft
- Tax assessed value: $170,200
- Annual tax amount: $4,917
- Date on market: 7/24/2025
- Listing agreement: Exclusive Right To Sell
- Listing terms: Cash,Conventional,FHA,VA Loan