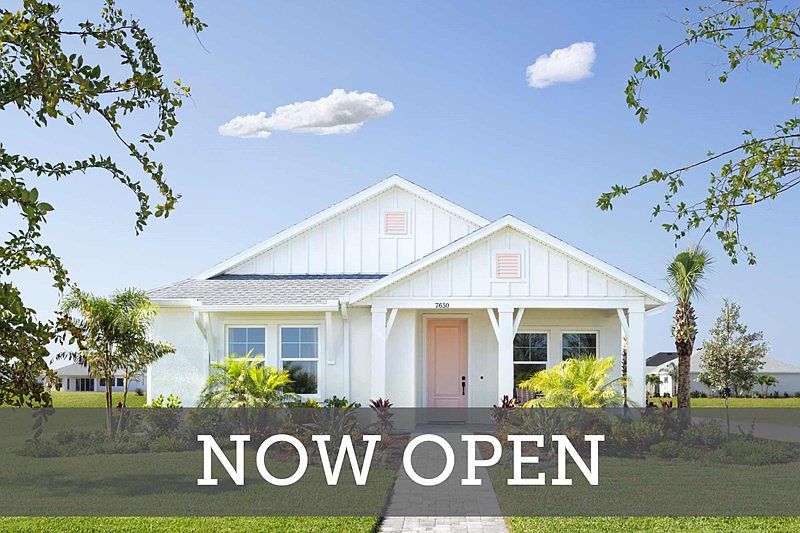Under Construction. Step into the Marina floor plan, a beautifully designed two-story home in the newly launched SeaFlower lifestyle community, just minutes from the powder-soft white sand beaches of the Gulf Coast and the charm of Anna Maria Island. This spacious 4-bedroom, 3-bath home offers flexible living with two bedrooms and two full baths on the main floor, plus a large first floor flex space perfect for a media room, home office, or guest retreat. The rear-load garage preserves the home’s clean curb appeal, while inside, light-filled spaces and modern finishes set a tone of relaxed coastal elegance. At the heart of the home is a gourmet kitchen featuring a 36" gas cooktop, wall oven, and an expansive quartz island ideal for entertaining. The open-concept design flows seamlessly into the dining and living areas, creating an airy space full of natural light. A large laundry room with designer-patterned tile adds style and functionality to everyday tasks. The owner’s suite is a private retreat, offering a luxurious bath with a huge walk-in shower, dual sinks, and a massive walk-in closet – a storage lover’s dream! SeaFlower offers a vibrant, amenity-rich lifestyle. Enjoy two sparkling pools—including a zero-entry resort-style pool and a lap pool—plus a fitness center, four pickle ball courts, golf cart-friendly trails, dog park, and scenic pocket parks throughout the community. Social life blooms at the community amphitheater, event lawn, and Gathering Hall, while Plumeria Hall provides space for relaxed gatherings, cooking demos, or remote work.
New construction
$564,990
7614 Seaflower Pkwy, Bradenton, FL 34210
4beds
2,193sqft
Single Family Residence
Built in 2025
4,725 Square Feet Lot
$559,200 Zestimate®
$258/sqft
$300/mo HOA
What's special
Large laundry roomFlex spaceLuxurious bathExpansive quartz islandTwo sparkling poolsDesigner-patterned tileGourmet kitchen
Call: (727) 513-4173
- 29 days |
- 570 |
- 30 |
Zillow last checked: 7 hours ago
Listing updated: September 09, 2025 at 03:59am
Listing Provided by:
Robert St. Pierre 813-422-6183,
WEEKLEY HOMES REALTY COMPANY
Source: Stellar MLS,MLS#: TB8425576 Originating MLS: Suncoast Tampa
Originating MLS: Suncoast Tampa

Travel times
Schedule tour
Select your preferred tour type — either in-person or real-time video tour — then discuss available options with the builder representative you're connected with.
Facts & features
Interior
Bedrooms & bathrooms
- Bedrooms: 4
- Bathrooms: 3
- Full bathrooms: 3
Primary bedroom
- Features: En Suite Bathroom, Walk-In Closet(s)
- Level: First
Bedroom 2
- Features: Built-in Closet
- Level: First
Bedroom 3
- Features: Walk-In Closet(s)
- Level: Second
Bathroom 4
- Features: Walk-In Closet(s)
- Level: Second
Den
- Level: First
Kitchen
- Level: First
Laundry
- Level: First
Living room
- Level: First
Heating
- Natural Gas
Cooling
- Central Air
Appliances
- Included: Oven, Cooktop, Dishwasher, Microwave
- Laundry: Electric Dryer Hookup, Gas Dryer Hookup
Features
- High Ceilings, Kitchen/Family Room Combo, Open Floorplan, Primary Bedroom Main Floor, Split Bedroom, Tray Ceiling(s)
- Flooring: Carpet, Laminate, Tile
- Has fireplace: No
Interior area
- Total structure area: 3,009
- Total interior livable area: 2,193 sqft
Property
Parking
- Total spaces: 2
- Parking features: Garage - Attached
- Attached garage spaces: 2
Features
- Levels: Two
- Stories: 2
- Exterior features: Irrigation System, Rain Gutters, Sidewalk
Lot
- Size: 4,725 Square Feet
Details
- Parcel number: 5164517459
- Zoning: PD-MU
- Special conditions: None
Construction
Type & style
- Home type: SingleFamily
- Property subtype: Single Family Residence
Materials
- Block, Stucco, Wood Frame
- Foundation: Slab
- Roof: Shingle
Condition
- Under Construction
- New construction: Yes
- Year built: 2025
Details
- Builder model: The Marina
- Builder name: David Weekley Homes
Utilities & green energy
- Sewer: Public Sewer
- Water: Public
- Utilities for property: Electricity Available, Natural Gas Available, Public, Water Available
Community & HOA
Community
- Features: Clubhouse, Dog Park, Fitness Center, Irrigation-Reclaimed Water, Park, Pool, Sidewalks
- Subdivision: SeaFlower - Bungalow Homes
HOA
- Has HOA: Yes
- Amenities included: Clubhouse, Fitness Center, Maintenance, Park, Pickleball Court(s), Playground, Pool, Recreation Facilities, Trail(s)
- HOA fee: $300 monthly
- HOA name: SeaFlower Homeowner’s Association
- Pet fee: $0 monthly
Location
- Region: Bradenton
Financial & listing details
- Price per square foot: $258/sqft
- Annual tax amount: $231
- Date on market: 9/8/2025
- Cumulative days on market: 30 days
- Ownership: Fee Simple
- Total actual rent: 0
- Electric utility on property: Yes
- Road surface type: Asphalt
About the community
PoolPlaygroundGolfCoursePark+ 3 more
David Weekley Homes is now selling new homes in SeaFlower - Bungalow Homes! This walkable Bradenton, FL, community features our LifeDesign℠ single-family homes built on 45-foot homesites nestled among master-planned amenities. Here, you'll find your dream home, and enjoy top-quality craftsmanship from one of Tampa's most trusted home builders, as well as:The Garden Club, featuring a clubhouse with inviting gathering spaces, fitness center, meeting hall, resort-style pool with lap lanes, event lawn, pickleball courts, children's play area and community fire pit; Lake Flores multi-modal trail designed for walking, biking and golf carts weaving throughout the community and connecting places beyond; Nature preserve with winding trails, lakes, pocket parks, open green spaces and dog parks; SeaFlower Village Center with vibrant "Main Street" including an approximately 50,000 square-foot Publix store with a separate Publix Liquors, retail, restaurants and entertainment venues; Event lawn and amphitheater; Nearby beaches, marinas and Sarasota Bay; Easy access to the towns of Bradenton, Anna Maria Island, Longboat Key and Sarasota; Close to "Florida's Culture Coast" region of museums, operas, symphonies, ballet and theater Convenient to Sarasota Bradenton International Airport, I-275 and I-75; Students attend highly regarded Manatee County School District schools
Source: David Weekley Homes

