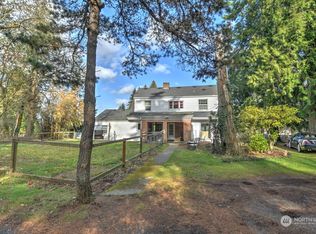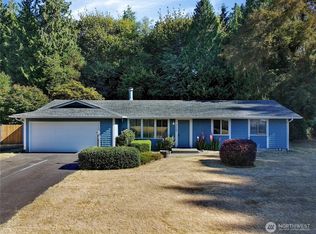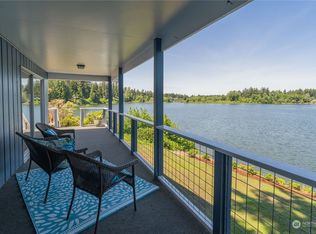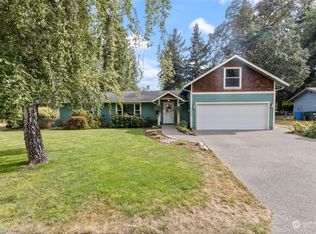Sold
Listed by:
Joseph Blade,
Blade Realty LLC
Bought with: Gateway Real Estate
$415,000
7615 Fair Oaks Road SE, Olympia, WA 98513
3beds
1,594sqft
Manufactured On Land
Built in 1984
0.48 Acres Lot
$432,200 Zestimate®
$260/sqft
$2,366 Estimated rent
Home value
$432,200
$402,000 - $467,000
$2,366/mo
Zestimate® history
Loading...
Owner options
Explore your selling options
What's special
Stunning updated in cabin-style property with breathtaking lake view! Inside upon the upgrades you will find 2 bedrooms and a large den/office. Primary bathroom is spacious with tiled walk-in shower and luxurious water features. Open kitchen with extensive counter space and breakfast bar seating. The elevated lot allows for natural light to flow throughout the home. Much more to see in person. Outside find, a zip line, treehouse, green house, covered carport parking, and a 24x25FT shop w/ power and access to an additional private well. Public lake access end of Fair Oaks and public boat launch access as requested. Minutes to the Lacey Corporate Center and 25 minutes to JBLM DuPont Gate. "Seller offering $5,000 towards buyer's closing costs"
Zillow last checked: 8 hours ago
Listing updated: July 19, 2024 at 12:12pm
Listed by:
Joseph Blade,
Blade Realty LLC
Bought with:
Lorraine Gakin, 21010249
Gateway Real Estate
Source: NWMLS,MLS#: 2227184
Facts & features
Interior
Bedrooms & bathrooms
- Bedrooms: 3
- Bathrooms: 2
- Full bathrooms: 1
- 3/4 bathrooms: 1
- Main level bathrooms: 2
- Main level bedrooms: 3
Heating
- Fireplace(s), Forced Air
Cooling
- Forced Air
Appliances
- Included: Dishwashers_, GarbageDisposal_, Microwaves_, Refrigerators_, StovesRanges_, Dishwasher(s), Garbage Disposal, Microwave(s), Refrigerator(s), Stove(s)/Range(s)
Features
- Bath Off Primary, Ceiling Fan(s), Dining Room
- Flooring: Ceramic Tile, Laminate
- Windows: Double Pane/Storm Window
- Basement: None
- Number of fireplaces: 1
- Fireplace features: Wood Burning, Main Level: 1, Fireplace
Interior area
- Total structure area: 1,594
- Total interior livable area: 1,594 sqft
Property
Parking
- Total spaces: 2
- Parking features: RV Parking, Detached Carport, Driveway, Detached Garage
- Garage spaces: 2
- Has carport: Yes
Features
- Levels: One
- Stories: 1
- Entry location: Main
- Patio & porch: Ceramic Tile, Laminate, Bath Off Primary, Ceiling Fan(s), Double Pane/Storm Window, Dining Room, Fireplace
- Has view: Yes
- View description: Lake
- Has water view: Yes
- Water view: Lake
Lot
- Size: 0.48 Acres
- Features: Paved, Cable TV, Deck, Dog Run, Fenced-Partially, Gas Available, Green House, High Speed Internet, Outbuildings, RV Parking, Shop
- Topography: Level,PartialSlope
- Residential vegetation: Garden Space, Wooded
Details
- Parcel number: 47007700100
- Zoning description: Jurisdiction: County
- Special conditions: Standard
Construction
Type & style
- Home type: MobileManufactured
- Property subtype: Manufactured On Land
Materials
- See Remarks
- Roof: Metal
Condition
- Year built: 1984
- Major remodel year: 1984
Utilities & green energy
- Electric: Company: PSE
- Sewer: Septic Tank, Company: Septic
- Water: Community, Private, Public, Company: Thurston PUD
- Utilities for property: Xfinity, Xfinity
Community & neighborhood
Location
- Region: Olympia
- Subdivision: Pattison Lake
Other
Other facts
- Body type: Double Wide
- Listing terms: Cash Out,Conventional,FHA,VA Loan
- Cumulative days on market: 334 days
Price history
| Date | Event | Price |
|---|---|---|
| 7/19/2024 | Sold | $415,000$260/sqft |
Source: | ||
| 5/24/2024 | Pending sale | $415,000$260/sqft |
Source: | ||
| 5/16/2024 | Listed for sale | $415,000$260/sqft |
Source: | ||
| 5/10/2024 | Pending sale | $415,000$260/sqft |
Source: | ||
| 5/3/2024 | Price change | $415,000-3.3%$260/sqft |
Source: | ||
Public tax history
| Year | Property taxes | Tax assessment |
|---|---|---|
| 2024 | $4,807 +25% | $453,300 +15.7% |
| 2023 | $3,846 +8% | $391,700 +9.1% |
| 2022 | $3,561 +0.3% | $359,100 +21.4% |
Find assessor info on the county website
Neighborhood: 98513
Nearby schools
GreatSchools rating
- 6/10Chambers Prairie Elementary SchoolGrades: K-5Distance: 1.2 mi
- 7/10Komachin Middle SchoolGrades: 6-8Distance: 2.6 mi
- 7/10Timberline High SchoolGrades: 9-12Distance: 1.6 mi
Schools provided by the listing agent
- Elementary: Chambers Prairie El
- Middle: Komachin Mid
- High: Timberline High
Source: NWMLS. This data may not be complete. We recommend contacting the local school district to confirm school assignments for this home.
Get a cash offer in 3 minutes
Find out how much your home could sell for in as little as 3 minutes with a no-obligation cash offer.
Estimated market value$432,200
Get a cash offer in 3 minutes
Find out how much your home could sell for in as little as 3 minutes with a no-obligation cash offer.
Estimated market value
$432,200



