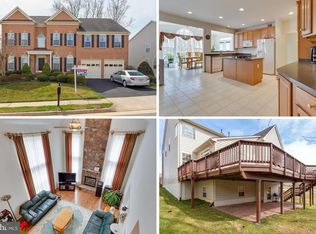Sold for $1,110,000 on 07/15/25
$1,110,000
7615 McWeadon Ln, Springfield, VA 22150
6beds
3,680sqft
Single Family Residence
Built in 2002
10,044 Square Feet Lot
$1,112,600 Zestimate®
$302/sqft
$4,660 Estimated rent
Home value
$1,112,600
$1.05M - $1.19M
$4,660/mo
Zestimate® history
Loading...
Owner options
Explore your selling options
What's special
Stunning Spacious Single Family Home! Welcome to this beautifully maintained single-family home featuring 6 spacious bedrooms and a versatile den room (Entertaining/Recreation), along with 5 full baths, perfect for comfortable living. Recent updates include a fresh paint job throughout the house and garage, as well as revitalized hardwood floors on the main level. This home boasts a brand new double built-in oven, microwave, cooktop, and washer & dryer, all designed to enhance your culinary experience. The two HVAC units were replaced in 2023-2024, ensuring year-round comfort, while a new roof was installed in 2023 for peace of mind. There were some new windows replaced and will install the new vinyl siding for the entire house soon. The fully finished basement is a standout feature, complete with a mini wet bar and an entertainment room den, along with an additional washer & dryer room. This versatile space is perfect for hosting gatherings or can be utilized as a rental for a family. The Sellers would like to use Global Title Company. We can do a split settlement. Thank you for showing and interest.
Zillow last checked: 9 hours ago
Listing updated: July 15, 2025 at 01:08pm
Listed by:
Tony Tran 571-344-4100,
U.S. Realty Group, LLC
Bought with:
Maz Surmaty
Samson Properties
Source: Bright MLS,MLS#: VAFX2240948
Facts & features
Interior
Bedrooms & bathrooms
- Bedrooms: 6
- Bathrooms: 5
- Full bathrooms: 5
- Main level bathrooms: 1
Bedroom 1
- Features: Bathroom - Jetted Tub, Bathroom - Stall Shower
- Level: Upper
Heating
- Heat Pump, Natural Gas
Cooling
- Central Air, Electric
Appliances
- Included: Microwave, Cooktop, Dishwasher, Disposal, Exhaust Fan, Double Oven, Refrigerator, Stainless Steel Appliance(s), Washer, Gas Water Heater
- Laundry: Main Level, In Basement, Has Laundry, Dryer In Unit, Washer In Unit
Features
- Bar, Bathroom - Tub Shower, Breakfast Area, Dining Area, Open Floorplan, Recessed Lighting, Upgraded Countertops, Store/Office, Walk-In Closet(s)
- Flooring: Hardwood
- Windows: Window Treatments
- Basement: Finished,Walk-Out Access,Side Entrance,Connecting Stairway,Rear Entrance,Space For Rooms
- Number of fireplaces: 1
- Fireplace features: Brick, Glass Doors, Screen
Interior area
- Total structure area: 3,680
- Total interior livable area: 3,680 sqft
- Finished area above ground: 3,680
- Finished area below ground: 0
Property
Parking
- Total spaces: 4
- Parking features: Garage Faces Front, Driveway, Attached, On Street
- Attached garage spaces: 2
- Uncovered spaces: 2
Accessibility
- Accessibility features: None
Features
- Levels: Three
- Stories: 3
- Patio & porch: Brick
- Pool features: None
- Has spa: Yes
- Spa features: Bath
Lot
- Size: 10,044 sqft
Details
- Additional structures: Above Grade, Below Grade
- Parcel number: 0903 17 0034
- Zoning: 302
- Special conditions: Standard
Construction
Type & style
- Home type: SingleFamily
- Architectural style: Colonial
- Property subtype: Single Family Residence
Materials
- Brick, Block, Brick Front, Concrete, Vinyl Siding
- Foundation: Brick/Mortar
- Roof: Asphalt
Condition
- Very Good
- New construction: No
- Year built: 2002
Utilities & green energy
- Sewer: Public Septic, Public Sewer
- Water: Public
- Utilities for property: Cable Available, Phone Available, Cable
Community & neighborhood
Location
- Region: Springfield
- Subdivision: Accotink Bluff Estates
HOA & financial
HOA
- Has HOA: Yes
- HOA fee: $625 annually
- Association name: ACCOTINK BLUFF ESTATES
Other
Other facts
- Listing agreement: Exclusive Right To Sell
- Ownership: Fee Simple
Price history
| Date | Event | Price |
|---|---|---|
| 7/15/2025 | Sold | $1,110,000-2.6%$302/sqft |
Source: | ||
| 6/18/2025 | Contingent | $1,140,000$310/sqft |
Source: | ||
| 6/14/2025 | Price change | $1,140,000-0.9%$310/sqft |
Source: | ||
| 5/25/2025 | Listed for sale | $1,150,000+103.9%$313/sqft |
Source: | ||
| 4/9/2002 | Sold | $564,000$153/sqft |
Source: Public Record | ||
Public tax history
| Year | Property taxes | Tax assessment |
|---|---|---|
| 2025 | $12,517 +5.8% | $1,082,820 +6.1% |
| 2024 | $11,828 +6.6% | $1,020,940 +3.9% |
| 2023 | $11,092 +15.5% | $982,940 +17% |
Find assessor info on the county website
Neighborhood: 22150
Nearby schools
GreatSchools rating
- 3/10Forestdale Elementary SchoolGrades: PK-6Distance: 2 mi
- 3/10Key Middle SchoolGrades: 7-8Distance: 2.5 mi
- 4/10John R. Lewis High SchoolGrades: 9-12Distance: 2.2 mi
Schools provided by the listing agent
- District: Fairfax County Public Schools
Source: Bright MLS. This data may not be complete. We recommend contacting the local school district to confirm school assignments for this home.
Get a cash offer in 3 minutes
Find out how much your home could sell for in as little as 3 minutes with a no-obligation cash offer.
Estimated market value
$1,112,600
Get a cash offer in 3 minutes
Find out how much your home could sell for in as little as 3 minutes with a no-obligation cash offer.
Estimated market value
$1,112,600
