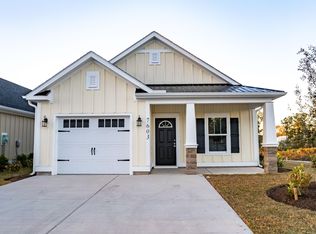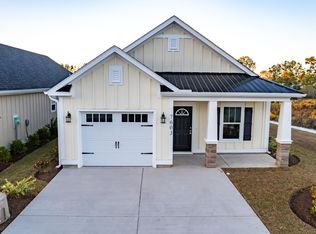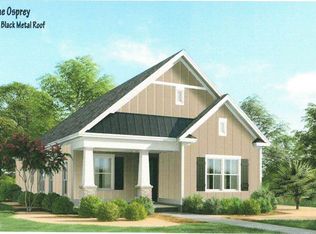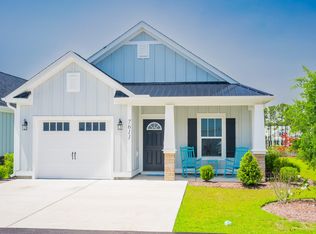Sold for $296,500 on 06/27/24
$296,500
7615 Privateer Loop, Sunset Beach, NC 28468
3beds
1,159sqft
Single Family Residence
Built in 2023
3,484.8 Square Feet Lot
$346,800 Zestimate®
$256/sqft
$1,904 Estimated rent
Home value
$346,800
$319,000 - $381,000
$1,904/mo
Zestimate® history
Loading...
Owner options
Explore your selling options
What's special
New construction! Select from the Heron floorplan featuring 1,159 SF of heated living area with a 2-car garage ($289,900.00 base price) or the Osprey floorplan featuring 1,380 SF of heated living area with a single car garage ($319,900.00 base price) can be built on this lot. Either of these 3-bedroom, 2-bathroom options allow you the opportunity to select from 4 LVP options, 6 granite countertops, 6 cabinet colors, and 5 exterior colors. You also have the option to select a full bay sink, 50/50 split, or a 60/40 split. 4 Engineered hardwood options are available as an upgrade. Tray ceilings are standard in the living area, as are ceiling fans in the living area and master bedroom. Both spare rooms are wired for ceiling fans and are available from the builder as an upgrade or ready to be installed post-closing. Located less than 3 miles from Sunset Beach and just over 4 miles to Ocean Isle Beach, this home is perfect for your beach getaway or a fresh new home at the coast! Call today to schedule your showing to see these homes in person. Build time approximately 5-6 months from contract date. *Photos are of a model home for representational purposes only and may show different options selected. Information, including pricing, terms, availability, are subject to change prior to sale at any time without notice or obligation. Square footages are approximate. Pictures, photographs, colors, features, and sizes are for illustration purposes only and will vary from the homes as built.
Zillow last checked: 8 hours ago
Listing updated: June 27, 2024 at 12:54pm
Listed by:
Michael J Abushakra 910-880-5155,
Sloane Commercial
Bought with:
Beth S McCormick, 272686
Coldwell Banker Sea Coast Advantage
Source: Hive MLS,MLS#: 100370803 Originating MLS: Brunswick County Association of Realtors
Originating MLS: Brunswick County Association of Realtors
Facts & features
Interior
Bedrooms & bathrooms
- Bedrooms: 3
- Bathrooms: 2
- Full bathrooms: 2
Primary bedroom
- Level: Primary Living Area
Dining room
- Features: Combination
Heating
- Heat Pump, Electric
Cooling
- Heat Pump
Appliances
- Included: Built-In Microwave, Self Cleaning Oven, Disposal, Dishwasher
- Laundry: Dryer Hookup, Washer Hookup
Features
- Tray Ceiling(s), High Ceilings, Ceiling Fan(s)
- Flooring: Carpet, LVT/LVP
- Basement: None
- Has fireplace: No
- Fireplace features: None
Interior area
- Total structure area: 1,159
- Total interior livable area: 1,159 sqft
Property
Parking
- Total spaces: 2
- Parking features: Concrete
Features
- Levels: One
- Stories: 1
- Patio & porch: Porch
- Exterior features: Irrigation System
- Fencing: None
- Has view: Yes
- View description: Pond
- Has water view: Yes
- Water view: Pond
- Waterfront features: None
- Frontage type: Pond Front
Lot
- Size: 3,484 sqft
- Dimensions: 38 x 92
Details
- Parcel number: 105514338998
- Zoning: MUD
- Special conditions: Standard
Construction
Type & style
- Home type: SingleFamily
- Property subtype: Single Family Residence
Materials
- Composition
- Foundation: Slab
- Roof: Architectural Shingle
Condition
- New construction: Yes
- Year built: 2023
Utilities & green energy
- Sewer: Public Sewer
- Water: Public
- Utilities for property: Sewer Available, Water Available
Green energy
- Energy efficient items: Thermostat
Community & neighborhood
Location
- Region: Sunset Beach
- Subdivision: Seaside Village
HOA & financial
HOA
- Has HOA: Yes
- HOA fee: $1,415 monthly
- Amenities included: Maintenance Common Areas
- Association name: CAM at OIB
- Association phone: 910-579-5163
Other
Other facts
- Listing agreement: Exclusive Right To Sell
- Listing terms: Cash,Conventional
- Road surface type: Paved
Price history
| Date | Event | Price |
|---|---|---|
| 6/27/2024 | Sold | $296,500+2.3%$256/sqft |
Source: | ||
| 2/21/2024 | Pending sale | $289,900$250/sqft |
Source: | ||
| 2/8/2024 | Price change | $289,900-9.4%$250/sqft |
Source: | ||
| 10/3/2023 | Price change | $319,900+1.6%$276/sqft |
Source: | ||
| 8/18/2023 | Price change | $314,900+1.6%$272/sqft |
Source: | ||
Public tax history
| Year | Property taxes | Tax assessment |
|---|---|---|
| 2025 | $1,497 +508.8% | $258,390 +474.2% |
| 2024 | $246 +0.4% | $45,000 |
| 2023 | $245 | $45,000 |
Find assessor info on the county website
Neighborhood: 28468
Nearby schools
GreatSchools rating
- 3/10Jessie Mae Monroe ElementaryGrades: K-5Distance: 4.7 mi
- 3/10Shallotte MiddleGrades: 6-8Distance: 7.6 mi
- 3/10West Brunswick HighGrades: 9-12Distance: 7.5 mi
Schools provided by the listing agent
- Elementary: Jessie Mae Monroe Elementary
- Middle: Shallotte Middle
- High: West Brunswick
Source: Hive MLS. This data may not be complete. We recommend contacting the local school district to confirm school assignments for this home.

Get pre-qualified for a loan
At Zillow Home Loans, we can pre-qualify you in as little as 5 minutes with no impact to your credit score.An equal housing lender. NMLS #10287.
Sell for more on Zillow
Get a free Zillow Showcase℠ listing and you could sell for .
$346,800
2% more+ $6,936
With Zillow Showcase(estimated)
$353,736


