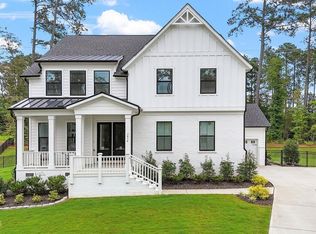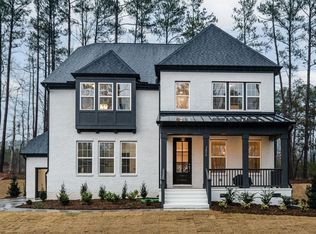Sold for $900,000 on 04/10/23
$900,000
7616 Hasentree Way #459, Wake Forest, NC 27587
6beds
4,314sqft
Single Family Residence, Residential
Built in 2022
0.44 Acres Lot
$975,200 Zestimate®
$209/sqft
$4,532 Estimated rent
Home value
$975,200
$917,000 - $1.03M
$4,532/mo
Zestimate® history
Loading...
Owner options
Explore your selling options
What's special
This STUNNING Meaghan home is now available! The modern farmhouse exterior matches it's elegantly designed interior. Enter this home through it's double front doors, past the dining room into your spacious family room that flows right into the kitchen & breakfast nook. The gourmet kitchen features stacked cabinetry, quartz countertops, a huge island perfect for cooking and entertaining, & a custom wrapped island base. Around the corner, you’ll find your first floor spacious guest bedroom suite with a walk-in shower. Completing the first floor is the Pella doors leading from the family room to a screened porch with a connected wood deck overlooking the private backyard. Up the iron railed stairs, you'll enter the 2nd floor which shows a generous bonus area, 3 secondary bedrooms (2 of which share a jack & jill bathroom), and a light-filled primary suite boasting an enormous walk-in shower, dual vanities, and a freestanding bath tub. Atop the 2nd floor, you will find a remote 3rd floor with its lofty bonus area, full bathroom, and bedroom. All of this sits in a astounding community with tons of amenities! Don't wait!
Zillow last checked: 8 hours ago
Listing updated: October 27, 2025 at 07:48pm
Listed by:
Diana Kathryn Bates 804-310-7386,
Ashton Woods Homes,
T Gooden 919-896-5160,
Ashton Woods Homes
Bought with:
Ginger Lynn, 213895
Allen Tate/Raleigh-Falls Neuse
Source: Doorify MLS,MLS#: 2492623
Facts & features
Interior
Bedrooms & bathrooms
- Bedrooms: 6
- Bathrooms: 6
- Full bathrooms: 5
- 1/2 bathrooms: 1
Heating
- Natural Gas
Cooling
- Has cooling: Yes
Appliances
- Included: Gas Water Heater
Features
- Flooring: Tile, Vinyl
- Basement: Crawl Space
- Number of fireplaces: 1
- Fireplace features: Family Room
Interior area
- Total structure area: 4,314
- Total interior livable area: 4,314 sqft
- Finished area above ground: 4,314
- Finished area below ground: 0
Property
Parking
- Total spaces: 3
- Parking features: Concrete, Driveway
- Garage spaces: 3
Features
- Levels: Three Or More
- Stories: 3
- Has view: Yes
Lot
- Size: 0.44 Acres
Construction
Type & style
- Home type: SingleFamily
- Architectural style: Craftsman
- Property subtype: Single Family Residence, Residential
Materials
- Brick, Fiber Cement
Condition
- New construction: Yes
- Year built: 2022
Details
- Builder name: Ashton Woods Homes
Utilities & green energy
- Sewer: Public Sewer
- Water: Public
Community & neighborhood
Location
- Region: Wake Forest
- Subdivision: Hasentree
HOA & financial
HOA
- Has HOA: Yes
- HOA fee: $190 monthly
- Amenities included: Clubhouse, Pool, Tennis Court(s)
Other financial information
- Additional fee information: Second HOA Fee $300 Quarterly
Price history
| Date | Event | Price |
|---|---|---|
| 4/10/2023 | Sold | $900,000-3.2%$209/sqft |
Source: | ||
| 3/6/2023 | Pending sale | $929,990$216/sqft |
Source: | ||
| 2/25/2023 | Price change | $929,990-1.1%$216/sqft |
Source: | ||
| 2/15/2023 | Price change | $939,990-3.6%$218/sqft |
Source: | ||
| 1/28/2023 | Price change | $974,990+3.7%$226/sqft |
Source: | ||
Public tax history
Tax history is unavailable.
Neighborhood: 27587
Nearby schools
GreatSchools rating
- 6/10North Forest Pines ElementaryGrades: PK-5Distance: 4.4 mi
- 8/10Wakefield MiddleGrades: 6-8Distance: 4.3 mi
- 8/10Wakefield HighGrades: 9-12Distance: 3.4 mi
Schools provided by the listing agent
- Elementary: Wake - N Forest Pines
- Middle: Wake - Wakefield
- High: Wake - Wakefield
Source: Doorify MLS. This data may not be complete. We recommend contacting the local school district to confirm school assignments for this home.
Get a cash offer in 3 minutes
Find out how much your home could sell for in as little as 3 minutes with a no-obligation cash offer.
Estimated market value
$975,200
Get a cash offer in 3 minutes
Find out how much your home could sell for in as little as 3 minutes with a no-obligation cash offer.
Estimated market value
$975,200

