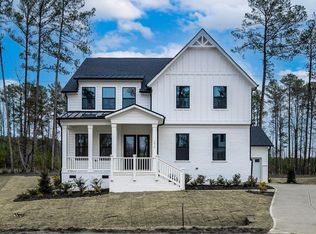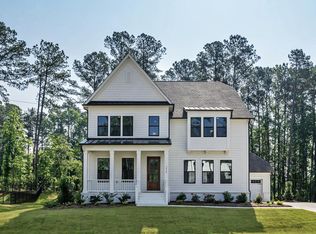Sold for $942,000 on 11/20/25
$942,000
7616 Hasentree Way, Wake Forest, NC 27587
6beds
4,397sqft
Single Family Residence, Residential
Built in 2022
0.44 Acres Lot
$941,400 Zestimate®
$214/sqft
$4,594 Estimated rent
Home value
$941,400
$894,000 - $988,000
$4,594/mo
Zestimate® history
Loading...
Owner options
Explore your selling options
What's special
This beautifully designed and meticulously maintained, exceptional 4,397-square-foot, three-story home features six bedrooms, 5.1 bathrooms, multiple living areas, and a 3-car garage. Designed for everyday comfort and effortless entertaining, this lovely home features an inviting oversized covered front porch, open-concept living and bedroom spaces, and an abundance of natural light. The show-stopping chef's kitchen showcases Quartz countertops, an oversized island, stacked soft-close cabinetry, premium appliances, and a walk-in pantry. A private main-level guest suite provides ideal flexibility for visitors or multi-generational living. Upstairs, the luxurious primary suite features an en-suite spa-like bath with dual vanities, a soaking tub, a walk-in shower, and custom-built-ins! Three additional bedrooms and a versatile private flex room (currently used as an office) complete the second floor. The third floor features a sixth bedroom, a full bath, and a spacious game room. Enjoy seamless indoor-outdoor living with expanded sliding doors that lead to a screened porch and an extended deck overlooking the large, fenced yard with peaceful greenbelt views—perfect for entertaining or relaxing year-round. Living in Hasentree means access to world-class amenities, including a Tom Fazio-designed golf course, resort-style pools, a state-of-the-art fitness center featuring Technogym equipment, spa services, tennis and pickleball courts, on-site dining, scenic walking trails, a serene lake, a playground, a Child Development Center, and more.
Zillow last checked: 8 hours ago
Listing updated: November 20, 2025 at 12:15pm
Listed by:
Desiree Milligan 630-364-6075,
Choice Residential Real Estate
Bought with:
Melissa Schambs, 194467
Berkshire Hathaway HomeService
Source: Doorify MLS,MLS#: 10126150
Facts & features
Interior
Bedrooms & bathrooms
- Bedrooms: 6
- Bathrooms: 6
- Full bathrooms: 5
- 1/2 bathrooms: 1
Heating
- Central, Fireplace(s), Forced Air, Natural Gas
Cooling
- Ceiling Fan(s), Central Air
Appliances
- Included: Dishwasher, Disposal, Gas Cooktop, Gas Water Heater, Microwave, Plumbed For Ice Maker, Range Hood, Stainless Steel Appliance(s), Tankless Water Heater, Oven
- Laundry: Electric Dryer Hookup, Inside, Laundry Room, Upper Level, Washer Hookup
Features
- Bathtub/Shower Combination, Bookcases, Built-in Features, Ceiling Fan(s), Crown Molding, Double Vanity, Entrance Foyer, High Ceilings, High Speed Internet, Kitchen Island, Open Floorplan, Pantry, Quartz Counters, Recessed Lighting, Smooth Ceilings, Sound System, Walk-In Closet(s), Walk-In Shower, Water Closet
- Flooring: Carpet, Vinyl, Tile
- Windows: Blinds, Screens, Window Coverings
- Number of fireplaces: 1
- Fireplace features: Family Room, Gas Log
Interior area
- Total structure area: 4,397
- Total interior livable area: 4,397 sqft
- Finished area above ground: 4,397
- Finished area below ground: 0
Property
Parking
- Total spaces: 5
- Parking features: Attached, Concrete, Driveway, Garage Door Opener, Garage Faces Front, Garage Faces Side, Inside Entrance
- Attached garage spaces: 3
- Uncovered spaces: 3
Features
- Levels: Three Or More
- Stories: 3
- Patio & porch: Covered, Deck, Front Porch, Rear Porch, Screened
- Exterior features: Fenced Yard, Lighting, Rain Gutters
- Pool features: Association, Community, In Ground, Outdoor Pool, Swimming Pool Com/Fee
- Fencing: Back Yard
- Has view: Yes
- View description: Park/Greenbelt, Trees/Woods
Lot
- Size: 0.44 Acres
- Features: Back Yard, Front Yard, Greenbelt, Landscaped, Many Trees
Details
- Parcel number: 0494217
- Zoning: R-40W
- Special conditions: Standard
Construction
Type & style
- Home type: SingleFamily
- Architectural style: Transitional
- Property subtype: Single Family Residence, Residential
Materials
- Brick, HardiPlank Type
- Foundation: Block, Raised
- Roof: Composition, Shingle
Condition
- New construction: No
- Year built: 2022
Details
- Builder name: Ashton Woods
Utilities & green energy
- Sewer: Public Sewer
- Water: Public
- Utilities for property: Cable Available, Electricity Connected, Natural Gas Connected, Sewer Connected, Water Connected
Community & neighborhood
Community
- Community features: Clubhouse, Fishing, Fitness Center, Golf, Lake, Playground, Pool, Restaurant, Street Lights, Tennis Court(s), Other
Location
- Region: Wake Forest
- Subdivision: Hasentree
HOA & financial
HOA
- Has HOA: Yes
- HOA fee: $350 quarterly
- Amenities included: Clubhouse, Fitness Center, Golf Course, Picnic Area, Playground, Pond Year Round, Pool, Recreation Facilities, Security, Tennis Court(s), Trail(s), Other
- Services included: Maintenance Grounds, Security
Other financial information
- Additional fee information: Second HOA Fee $215 Monthly
Other
Other facts
- Road surface type: Paved
Price history
| Date | Event | Price |
|---|---|---|
| 11/20/2025 | Sold | $942,000-0.5%$214/sqft |
Source: | ||
| 10/13/2025 | Pending sale | $947,000$215/sqft |
Source: | ||
| 10/7/2025 | Listed for sale | $947,000-3.8%$215/sqft |
Source: | ||
| 9/2/2025 | Listing removed | $984,900$224/sqft |
Source: | ||
| 8/30/2025 | Price change | $984,900-1.4%$224/sqft |
Source: | ||
Public tax history
| Year | Property taxes | Tax assessment |
|---|---|---|
| 2025 | $5,799 +3% | $903,498 |
| 2024 | $5,631 +5.2% | $903,498 +32.1% |
| 2023 | $5,353 | $683,965 +388.5% |
Find assessor info on the county website
Neighborhood: 27587
Nearby schools
GreatSchools rating
- 6/10North Forest Pines ElementaryGrades: PK-5Distance: 4.4 mi
- 8/10Wakefield MiddleGrades: 6-8Distance: 4.3 mi
- 8/10Wakefield HighGrades: 9-12Distance: 3.4 mi
Schools provided by the listing agent
- Elementary: Wake - N Forest Pines
- Middle: Wake - Wakefield
- High: Wake - Wakefield
Source: Doorify MLS. This data may not be complete. We recommend contacting the local school district to confirm school assignments for this home.
Get a cash offer in 3 minutes
Find out how much your home could sell for in as little as 3 minutes with a no-obligation cash offer.
Estimated market value
$941,400
Get a cash offer in 3 minutes
Find out how much your home could sell for in as little as 3 minutes with a no-obligation cash offer.
Estimated market value
$941,400

