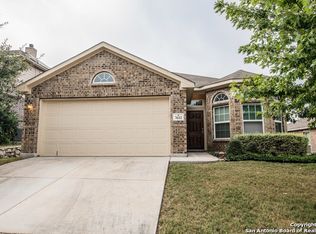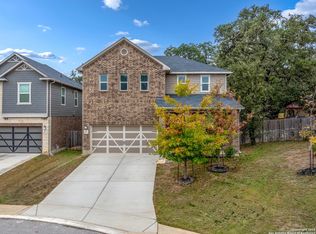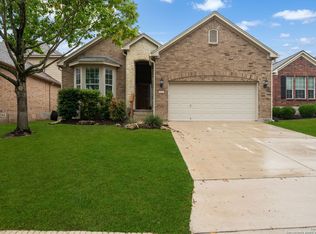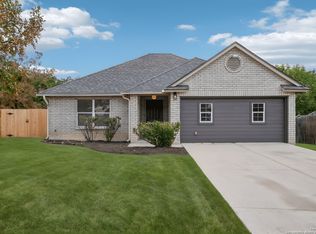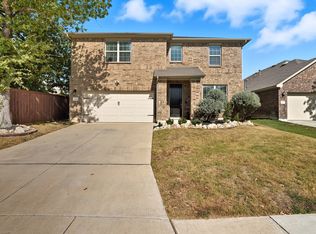Welcome to a home where refined design meets everyday comfort. This stunning single-story residence combines upscale craftsmanship, thoughtful upgrades, and elegant custom touches throughout-nestled within a sought-after neighborhood perfectly positioned near premier amenities and essential conveniences. From the moment you arrive, the curb appeal captivates with its graceful stone-and-brick exterior, arched front porch, and timeless architectural detailing. Step inside to discover a luminous interior adorned with upgraded chandeliers, recessed lighting, and rich molding accents that elevate each space. A formal dining room framed by picture windows and elegant wall trim sets the tone for memorable gatherings. The gourmet kitchen is a true centerpiece, showcasing custom cabinetry, designer tile backsplash, sleek granite countertops, stainless steel appliances, and a peninsula bar ideal for casual dining or entertaining guests. The living room exudes warmth and sophistication, featuring accent walls and a beautifully tiled wood-burning fireplace that anchors the space with style. Retreat to the expansive primary suite, offering ample room for a cozy reading nook and a spa-inspired ensuite bath complete with a walk-in shower, soaking tub, dual vanities, and a generous walk-in closet. Two additional bedrooms provide versatility and comfort, with one enhanced by custom built-ins for added functionality. Outdoors, an extended partially covered tiled patio invites al fresco dining and relaxed entertaining in a private, beautifully finished setting. Elegant inside and out, this home embodies comfort, craftsmanship, and convenience-an exceptional opportunity to experience refined living in a prime location. Schedule your private showing today.
For sale
Price cut: $24K (12/4)
$365,000
7616 Mission Summit, Boerne, TX 78015
3beds
1,709sqft
Est.:
Single Family Residence
Built in 2016
6,621.12 Square Feet Lot
$362,000 Zestimate®
$214/sqft
$34/mo HOA
What's special
Wood-burning fireplaceStone-and-brick exteriorRecessed lightingFormal dining roomStainless steel appliancesCustom built-insSleek granite countertops
- 62 days |
- 744 |
- 45 |
Zillow last checked: 8 hours ago
Listing updated: December 14, 2025 at 10:08pm
Listed by:
Michael Fay TREC #829600 (210) 551-6784,
Keller Williams City-View
Source: LERA MLS,MLS#: 1916177
Tour with a local agent
Facts & features
Interior
Bedrooms & bathrooms
- Bedrooms: 3
- Bathrooms: 2
- Full bathrooms: 2
Primary bedroom
- Features: Walk-In Closet(s), Ceiling Fan(s), Full Bath
- Area: 221
- Dimensions: 17 x 13
Bedroom 2
- Area: 132
- Dimensions: 12 x 11
Bedroom 3
- Area: 132
- Dimensions: 12 x 11
Primary bathroom
- Features: Tub/Shower Separate, Double Vanity
- Area: 88
- Dimensions: 11 x 8
Dining room
- Area: 132
- Dimensions: 12 x 11
Family room
- Area: 208
- Dimensions: 13 x 16
Kitchen
- Area: 168
- Dimensions: 14 x 12
Heating
- Central, Electric
Cooling
- Central Air
Appliances
- Included: Washer, Dryer, Microwave, Range, Refrigerator, Disposal, Dishwasher, Plumbed For Ice Maker, Electric Water Heater, Plumb for Water Softener
- Laundry: Main Level, Washer Hookup, Dryer Connection
Features
- One Living Area, Separate Dining Room, Two Eating Areas, Breakfast Bar, Pantry, Utility Room Inside, 1st Floor Lvl/No Steps, High Ceilings, Open Floorplan, High Speed Internet, All Bedrooms Downstairs, Walk-In Closet(s), Master Downstairs, Ceiling Fan(s), Solid Counter Tops, Custom Cabinets
- Flooring: Ceramic Tile, Laminate
- Windows: Double Pane Windows, Window Coverings
- Has basement: No
- Attic: Pull Down Stairs,Attic - Radiant Barrier Decking
- Number of fireplaces: 1
- Fireplace features: Living Room, Wood Burning
Interior area
- Total interior livable area: 1,709 sqft
Property
Parking
- Total spaces: 2
- Parking features: Two Car Garage, Attached, Garage Door Opener
- Attached garage spaces: 2
Accessibility
- Accessibility features: Accessible Entrance, Accessible Hallway(s), Doors-Swing-In, No Carpet
Features
- Levels: One
- Stories: 1
- Patio & porch: Covered
- Pool features: None
- Fencing: Privacy
Lot
- Size: 6,621.12 Square Feet
Details
- Parcel number: 047114280260
Construction
Type & style
- Home type: SingleFamily
- Architectural style: Ranch
- Property subtype: Single Family Residence
Materials
- Brick, Stone, Fiber Cement
- Foundation: Slab
- Roof: Composition
Condition
- Pre-Owned
- New construction: No
- Year built: 2016
Details
- Builder name: CASTLEROCK COMMUNITIES LP
Utilities & green energy
- Electric: CPS
- Sewer: SAWS, Sewer System
- Water: SAWS, Water System
- Utilities for property: Cable Available
Community & HOA
Community
- Features: None
- Security: Prewired
- Subdivision: Lost Creek
HOA
- Has HOA: Yes
- HOA fee: $101 quarterly
- HOA name: LOST CREEK HOMEOWNERS ASSOC
Location
- Region: Boerne
Financial & listing details
- Price per square foot: $214/sqft
- Tax assessed value: $350,060
- Annual tax amount: $6,348
- Price range: $365K - $365K
- Date on market: 10/17/2025
- Cumulative days on market: 493 days
- Listing terms: Conventional,FHA,VA Loan,Cash
Estimated market value
$362,000
$344,000 - $380,000
$2,040/mo
Price history
Price history
| Date | Event | Price |
|---|---|---|
| 12/4/2025 | Price change | $365,000-6.2%$214/sqft |
Source: | ||
| 10/17/2025 | Price change | $389,000-2%$228/sqft |
Source: | ||
| 6/19/2025 | Price change | $396,900-0.8%$232/sqft |
Source: | ||
| 5/9/2025 | Price change | $399,900-2.4%$234/sqft |
Source: | ||
| 2/19/2025 | Price change | $409,900-3.5%$240/sqft |
Source: | ||
Public tax history
Public tax history
| Year | Property taxes | Tax assessment |
|---|---|---|
| 2025 | -- | $350,060 -0.8% |
| 2024 | $6,386 +1.3% | $352,980 +1.3% |
| 2023 | $6,303 -2.3% | $348,470 +7.4% |
Find assessor info on the county website
BuyAbility℠ payment
Est. payment
$2,422/mo
Principal & interest
$1767
Property taxes
$493
Other costs
$162
Climate risks
Neighborhood: 78015
Nearby schools
GreatSchools rating
- 7/10Leon Springs Elementary SchoolGrades: PK-5Distance: 1.7 mi
- 7/10Rawlinson Middle SchoolGrades: 6-8Distance: 8.2 mi
- 6/10Clark High SchoolGrades: 9-12Distance: 9 mi
Schools provided by the listing agent
- Elementary: Leon Springs
- Middle: Rawlinson
- High: Clark
- District: Northside
Source: LERA MLS. This data may not be complete. We recommend contacting the local school district to confirm school assignments for this home.
- Loading
- Loading
