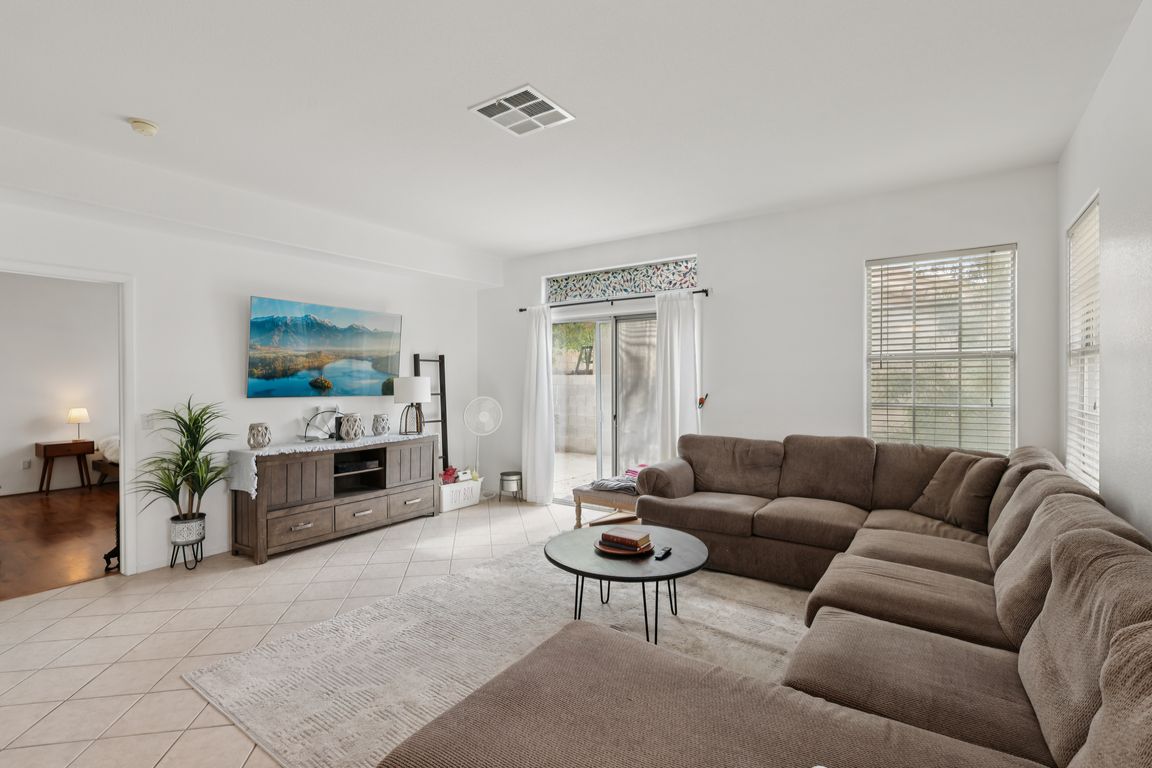
ActivePrice cut: $99 (11/25)
$399,900
3beds
1,416sqft
7616 Yondering Ave, Las Vegas, NV 89131
3beds
1,416sqft
Single family residence
Built in 2000
5,227 sqft
2 Attached garage spaces
$282 price/sqft
$97 monthly HOA fee
What's special
Very private rear yardNewer microwave
THIS WELL CARED FOR HOME IS BEING SOLD BY 2nd Owner**GREAT ROOM FLOOR PLAN WITH 9' CEILINGS*3 BEDROOMS (PRIMARY IS SEPARATE FROM OTHERS)**CERAMIC TILE THROUGH OUT EXCEPT BEDROOMS ARE LAMINATE**NEWER SS REFRIG.**NEWER MICROWAVE AND H20 HEATER WITH RECIRC. PUMP. VERY PRIVATE REAR YARD
- 180 days |
- 722 |
- 20 |
Source: LVR,MLS#: 2691401 Originating MLS: Greater Las Vegas Association of Realtors Inc
Originating MLS: Greater Las Vegas Association of Realtors Inc
Travel times
Family Room
Kitchen
Primary Bedroom
Zillow last checked: 8 hours ago
Listing updated: November 25, 2025 at 08:53am
Listed by:
Shane Cuccia S.0178848 (702)482-2083,
LIFE Realty District
Source: LVR,MLS#: 2691401 Originating MLS: Greater Las Vegas Association of Realtors Inc
Originating MLS: Greater Las Vegas Association of Realtors Inc
Facts & features
Interior
Bedrooms & bathrooms
- Bedrooms: 3
- Bathrooms: 2
- Full bathrooms: 1
- 3/4 bathrooms: 1
Primary bedroom
- Description: Walk-In Closet(s)
- Dimensions: 13x14
Bedroom 2
- Description: Closet
- Dimensions: 11x12
Bedroom 3
- Description: Closet
- Dimensions: 10x10
Primary bathroom
- Description: Double Sink,Shower Only
Great room
- Description: Downstairs
- Dimensions: 16x20
Kitchen
- Description: Breakfast Nook/Eating Area,Pantry,Tile Countertops
Heating
- Central, Gas
Cooling
- Central Air, Electric
Appliances
- Included: Dryer, Dishwasher, Disposal, Gas Range, Microwave, Refrigerator, Water Heater, Washer
- Laundry: Gas Dryer Hookup, Main Level, Laundry Room
Features
- Bedroom on Main Level, Primary Downstairs, Window Treatments
- Flooring: Ceramic Tile, Laminate
- Windows: Blinds, Double Pane Windows
- Has fireplace: No
Interior area
- Total structure area: 1,416
- Total interior livable area: 1,416 sqft
Video & virtual tour
Property
Parking
- Total spaces: 2
- Parking features: Attached, Garage, Garage Door Opener, Inside Entrance, Open, Private
- Attached garage spaces: 2
- Has uncovered spaces: Yes
Features
- Stories: 1
- Exterior features: Barbecue, Sprinkler/Irrigation
- Fencing: Block,Back Yard
- Has view: Yes
- View description: None
Lot
- Size: 5,227.2 Square Feet
- Features: Desert Landscaping, Sprinklers In Front, Landscaped, Sprinklers Timer, < 1/4 Acre
Details
- Parcel number: 12516513051
- Zoning description: Single Family
- Horse amenities: None
Construction
Type & style
- Home type: SingleFamily
- Architectural style: One Story
- Property subtype: Single Family Residence
Materials
- Frame, Stucco
- Roof: Tile
Condition
- Resale
- Year built: 2000
Utilities & green energy
- Electric: Photovoltaics None
- Sewer: Public Sewer
- Water: Public
- Utilities for property: Underground Utilities
Green energy
- Energy efficient items: Windows
Community & HOA
Community
- Subdivision: Orchard Valley Elkhorn Springsluster Hms
HOA
- Has HOA: Yes
- Services included: Association Management, Reserve Fund, Water
- HOA fee: $70 monthly
- HOA name: Paloma Homeowners
- HOA phone: 702-737-8580
- Second HOA fee: $82 quarterly
Location
- Region: Las Vegas
Financial & listing details
- Price per square foot: $282/sqft
- Tax assessed value: $248,951
- Annual tax amount: $1,504
- Date on market: 6/10/2025
- Listing agreement: Exclusive Right To Sell
- Listing terms: Cash,Conventional,FHA,VA Loan
- Ownership: Single Family Residential