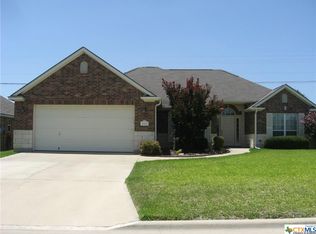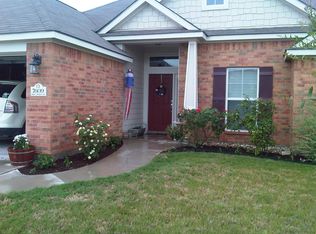Closed
Price Unknown
7617 Amber Meadow Loop, Temple, TX 76502
3beds
1,498sqft
Single Family Residence
Built in 2007
7,540.24 Square Feet Lot
$247,000 Zestimate®
$--/sqft
$1,778 Estimated rent
Home value
$247,000
$232,000 - $262,000
$1,778/mo
Zestimate® history
Loading...
Owner options
Explore your selling options
What's special
Welcome to this charming and updated 3-bedroom, 2-bathroom home in the desirable Hills of Westwood community. With fresh interior paint and brand-new carpet in the bedrooms, this home feels clean, inviting, and move-in ready from the moment you walk in.
Located just half a mile from both Joe M. Pirtle Elementary School and Lake Belton Middle School, this home is perfect for families looking for convenience and access to top-rated Belton ISD schools.
Inside, you'll enjoy a bright, open layout featuring a spacious living area with a wood-burning fireplace and plenty of natural light. The kitchen is well-equipped with granite countertops, a center island, breakfast bar, stainless steel appliances, and a layout that opens easily into the dining space.
The primary suite includes a double vanity, garden tub, separate shower, and a walk-in closet, offering a relaxing private retreat. The two additional bedrooms are generously sized and share a full bathroom, with a split layout for added privacy.
Step outside to a covered back patio and a fully fenced backyard, perfect for pets, kids, or backyard BBQs. The home also includes a two-car garage and access to a community pool and playground for added neighborhood enjoyment.
With its fresh updates, great layout, and unbeatable location near schools, shopping, and dining. This home has everything you need to make it your new dream home.
Zillow last checked: 8 hours ago
Listing updated: December 05, 2025 at 11:13am
Listed by:
Isaac Schlabach 254-624-9626,
Isaac Schlabach
Bought with:
Keefe Wilke, TREC #0725554
WGroup
, TREC #null
Source: Central Texas MLS,MLS#: 579266 Originating MLS: Temple Belton Board of REALTORS
Originating MLS: Temple Belton Board of REALTORS
Facts & features
Interior
Bedrooms & bathrooms
- Bedrooms: 3
- Bathrooms: 2
- Full bathrooms: 2
Heating
- Central, Electric
Cooling
- Central Air, Electric, 1 Unit
Appliances
- Included: Dishwasher, Electric Range, Disposal, Refrigerator, Water Heater, Some Electric Appliances, Microwave, Range
- Laundry: Washer Hookup, Electric Dryer Hookup, Laundry in Utility Room, Laundry Room
Features
- Ceiling Fan(s), Double Vanity, Garden Tub/Roman Tub, Open Floorplan, See Remarks, Separate Shower, Tub Shower, Breakfast Bar, Breakfast Area, Eat-in Kitchen, Granite Counters, Kitchen Island, Kitchen/Family Room Combo, Kitchen/Dining Combo, Pantry
- Flooring: Carpet, Laminate, Linoleum
- Attic: Other,See Remarks
- Number of fireplaces: 1
- Fireplace features: Living Room, Wood Burning
Interior area
- Total interior livable area: 1,498 sqft
Property
Parking
- Total spaces: 2
- Parking features: Attached, Door-Single, Garage Faces Front, Garage
- Attached garage spaces: 2
Features
- Levels: One
- Stories: 1
- Patio & porch: Covered, Patio, Porch
- Exterior features: Covered Patio, Porch
- Pool features: Community, Gunite, In Ground
- Fencing: Back Yard,Privacy,Wood
- Has view: Yes
- View description: None
- Body of water: None
Lot
- Size: 7,540 sqft
Details
- Parcel number: 333305
Construction
Type & style
- Home type: SingleFamily
- Architectural style: Traditional
- Property subtype: Single Family Residence
Materials
- Brick, Masonry, Wood Siding
- Foundation: Slab
- Roof: Composition,Shingle
Condition
- Resale
- Year built: 2007
Utilities & green energy
- Sewer: Public Sewer
- Water: Public
- Utilities for property: High Speed Internet Available, Trash Collection Public
Community & neighborhood
Community
- Community features: Other, Playground, Park, See Remarks, Community Pool, Curbs
Location
- Region: Temple
- Subdivision: Hills Of Westwood Ph I
HOA & financial
HOA
- Has HOA: Yes
- Association name: Westwood HOA
Other
Other facts
- Listing agreement: Exclusive Right To Sell
- Listing terms: Cash,Conventional,FHA,Texas Vet,VA Loan
- Road surface type: Other, Paved, See Remarks
Price history
| Date | Event | Price |
|---|---|---|
| 12/4/2025 | Sold | -- |
Source: | ||
| 11/11/2025 | Pending sale | $259,900$173/sqft |
Source: | ||
| 11/5/2025 | Contingent | $259,900$173/sqft |
Source: | ||
| 7/9/2025 | Price change | $259,900-1.9%$173/sqft |
Source: | ||
| 5/22/2025 | Listed for sale | $265,000$177/sqft |
Source: | ||
Public tax history
| Year | Property taxes | Tax assessment |
|---|---|---|
| 2025 | -- | $264,111 +3.2% |
| 2024 | $5,984 -9% | $255,850 +10% |
| 2023 | $6,579 +50.6% | $232,656 +10% |
Find assessor info on the county website
Neighborhood: 76502
Nearby schools
GreatSchools rating
- 5/10Joe M Pirtle Elementary SchoolGrades: K-5Distance: 0.4 mi
- 7/10Lake Belton Middle SchoolGrades: 6-8Distance: 0.7 mi
- 7/10Lake Belton High SchoolGrades: 9-12Distance: 2.3 mi
Schools provided by the listing agent
- Elementary: Pirtle Elementary
- Middle: Lake Belton Middle School
- High: Lake Belton High School
- District: Belton ISD
Source: Central Texas MLS. This data may not be complete. We recommend contacting the local school district to confirm school assignments for this home.
Get a cash offer in 3 minutes
Find out how much your home could sell for in as little as 3 minutes with a no-obligation cash offer.
Estimated market value
$247,000
Get a cash offer in 3 minutes
Find out how much your home could sell for in as little as 3 minutes with a no-obligation cash offer.
Estimated market value
$247,000

