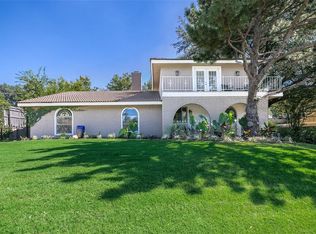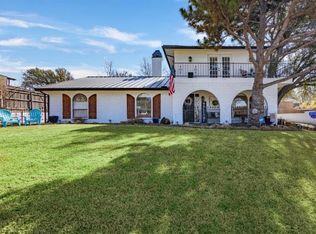Sold
Price Unknown
7617 Quail Ridge St, Fort Worth, TX 76179
5beds
3,537sqft
Single Family Residence
Built in 1973
10,323.72 Square Feet Lot
$458,400 Zestimate®
$--/sqft
$3,160 Estimated rent
Home value
$458,400
$426,000 - $490,000
$3,160/mo
Zestimate® history
Loading...
Owner options
Explore your selling options
What's special
Beautifully Updated Spanish Style Home in Lake Country Estates on Eagle Mountain Lake. Traditional courtyard and north facing second story balcony look over a lovely front yard with large trees. White brick and a red Spanish tile metal roof add to the curb appeal of the home. Grand open staircase, gas fireplace, and exposed beams are just a few of the luxury details in the living room. Large primary suite has a gas fireplace and updated bathroom with access to rooftop deck with privacy screen and front second story balcony . Downstairs bedrooms could be used for a second primary bedroom and private sitting room. Family room is light and bright with lots of windows and a wet bar. Kitchen has all new appliances including an induction stove top and large stainless steel sink. Grass in backyard is perfect for pets. The driveway leading to the garage in the back is perfect for basketball, or bicycle riding. HoA includes playground, tennis court, and basketball court, and the boat ramp and waterfront park pavilion, as well as the hosting of many annual events! Roof replaced in 2020. Ext HVAC 2022. New carpet. All baths have been updated.
Zillow last checked: 8 hours ago
Listing updated: October 03, 2025 at 03:34pm
Listed by:
Sarah Sheperd 0516438 866-277-6005,
All City Real Estate Ltd. Co. 866-277-6005
Bought with:
Renee Buchanan
C21 Fine Homes Judge Fite
Source: NTREIS,MLS#: 20905400
Facts & features
Interior
Bedrooms & bathrooms
- Bedrooms: 5
- Bathrooms: 4
- Full bathrooms: 3
- 1/2 bathrooms: 1
Primary bedroom
- Features: Fireplace
- Level: Second
- Dimensions: 13 x 23
Bedroom
- Level: Second
- Dimensions: 12 x 12
Bedroom
- Features: Walk-In Closet(s)
- Level: Second
- Dimensions: 10 x 13
Bedroom
- Level: First
- Dimensions: 12 x 11
Bedroom
- Level: First
- Dimensions: 12 x 16
Primary bathroom
- Features: Dual Sinks, Garden Tub/Roman Tub, Separate Shower
- Level: Second
- Dimensions: 15 x 13
Dining room
- Level: First
- Dimensions: 15 x 13
Dining room
- Level: First
- Dimensions: 10 x 12
Family room
- Level: First
- Dimensions: 25 x 14
Other
- Features: Dual Sinks
- Level: Second
- Dimensions: 12 x 5
Other
- Level: First
- Dimensions: 12 x 5
Kitchen
- Features: Built-in Features, Granite Counters, Pantry
- Level: First
- Dimensions: 10 x 12
Laundry
- Features: Built-in Features
- Level: First
- Dimensions: 6 x 12
Living room
- Features: Built-in Features, Fireplace
- Level: First
- Dimensions: 17 x 12
Heating
- Central, Natural Gas
Cooling
- Central Air
Appliances
- Included: Dishwasher, Electric Cooktop, Electric Oven, Disposal, Microwave
Features
- Built-in Features, Decorative/Designer Lighting Fixtures, Eat-in Kitchen, Granite Counters, High Speed Internet, Multiple Master Suites, Pantry, Paneling/Wainscoting, Vaulted Ceiling(s), Natural Woodwork, Walk-In Closet(s)
- Flooring: Carpet, Ceramic Tile, Laminate
- Has basement: No
- Number of fireplaces: 2
- Fireplace features: Gas
Interior area
- Total interior livable area: 3,537 sqft
Property
Parking
- Total spaces: 2
- Parking features: Additional Parking, Concrete, Driveway
- Attached garage spaces: 2
- Has uncovered spaces: Yes
Features
- Levels: Two
- Stories: 2
- Patio & porch: Balcony
- Exterior features: Balcony
- Pool features: None
- Fencing: Block,Brick,Masonry,Wood
Lot
- Size: 10,323 sqft
- Features: Interior Lot, Landscaped
Details
- Parcel number: 01529250
Construction
Type & style
- Home type: SingleFamily
- Architectural style: Spanish,Traditional,Detached
- Property subtype: Single Family Residence
Materials
- Roof: Metal,Spanish Tile
Condition
- Year built: 1973
Utilities & green energy
- Sewer: Public Sewer
- Water: Public
- Utilities for property: Sewer Available, Water Available
Community & neighborhood
Security
- Security features: Fire Alarm
Location
- Region: Fort Worth
- Subdivision: Lake Country Estates Add
HOA & financial
HOA
- Has HOA: Yes
- Association name: LCPOA
- Association phone: 817-560-2963
Price history
| Date | Event | Price |
|---|---|---|
| 10/3/2025 | Sold | -- |
Source: NTREIS #20905400 Report a problem | ||
| 9/18/2025 | Pending sale | $524,900$148/sqft |
Source: NTREIS #20905400 Report a problem | ||
| 9/14/2025 | Contingent | $524,900$148/sqft |
Source: NTREIS #20905400 Report a problem | ||
| 8/2/2025 | Price change | $524,900-0.9%$148/sqft |
Source: NTREIS #20905400 Report a problem | ||
| 7/15/2025 | Price change | $529,500-1.9%$150/sqft |
Source: NTREIS #20905400 Report a problem | ||
Public tax history
Tax history is unavailable.
Neighborhood: Lake Country
Nearby schools
GreatSchools rating
- 7/10Eagle Mountain Elementary SchoolGrades: PK-5Distance: 1.5 mi
- 5/10Wayside Middle SchoolGrades: 6-8Distance: 3.1 mi
- 5/10Boswell High SchoolGrades: 9-12Distance: 1.9 mi
Schools provided by the listing agent
- Elementary: Lake Country
- Middle: Wayside
- High: Boswell
- District: Eagle MT-Saginaw ISD
Source: NTREIS. This data may not be complete. We recommend contacting the local school district to confirm school assignments for this home.
Get a cash offer in 3 minutes
Find out how much your home could sell for in as little as 3 minutes with a no-obligation cash offer.
Estimated market value$458,400
Get a cash offer in 3 minutes
Find out how much your home could sell for in as little as 3 minutes with a no-obligation cash offer.
Estimated market value
$458,400

