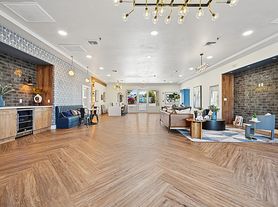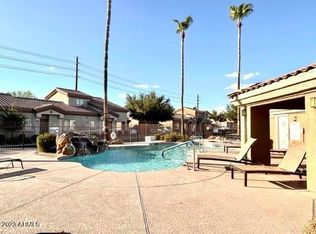Schedule a Tour Here:
Welcome to this meticulously maintained 4-bedroom, 2-bathroom home, offering a thoughtfully designed split floor plan. With formal dining, separate living and family rooms, and high ceilings, this home exudes spaciousness and elegance. The kitchen is a highlight, featuring granite countertops, stainless steel appliances, and a breakfast bar perfect for casual dining. Tile flooring in high-traffic areas and beautiful wood-look flooring in the bedrooms adds both style and practicality. The massive primary suite is a true retreat, complete with bonus space that can be used as an office, nursery, workout area - you name it! The ensuite bathroom features dual sinks, a separate shower and tub, and a large walk-in closet. The 3-car garage offers extra storage, including built-in cabinets, providing plenty of room for organization. Step outside to the beautifully landscaped backyard, which includes an extended patio with pavers, low-maintenance artificial turf, and vibrant citrus trees.
Rent - $2,300 + 2% tenant care fee
Refundable Security Deposit - $1,841.60
Nonrefundable Cleaning Fee - $458.40
Application Fee - $50
Admin Fee - $150
Pet Fee - $250/Pet (Lessor approval)
Call to set up a private viewing!
David Pickett
E & G Real Estate Services
House for rent
$2,300/mo
7617 W Country Gables Dr, Peoria, AZ 85381
4beds
2,292sqft
Price may not include required fees and charges.
Single family residence
Available Sat Oct 4 2025
-- Pets
Air conditioner
-- Laundry
-- Parking
-- Heating
What's special
Extended patio with paversFormal diningHigh ceilingsVibrant citrus treesMassive primary suiteLow-maintenance artificial turfSeparate shower and tub
- 3 days
- on Zillow |
- -- |
- -- |
Travel times
Renting now? Get $1,000 closer to owning
Unlock a $400 renter bonus, plus up to a $600 savings match when you open a Foyer+ account.
Offers by Foyer; terms for both apply. Details on landing page.
Facts & features
Interior
Bedrooms & bathrooms
- Bedrooms: 4
- Bathrooms: 2
- Full bathrooms: 2
Cooling
- Air Conditioner
Features
- Walk In Closet
Interior area
- Total interior livable area: 2,292 sqft
Video & virtual tour
Property
Parking
- Details: Contact manager
Features
- Exterior features: Walk In Closet
Details
- Parcel number: 20062430
Construction
Type & style
- Home type: SingleFamily
- Property subtype: Single Family Residence
Community & HOA
Location
- Region: Peoria
Financial & listing details
- Lease term: Contact For Details
Price history
| Date | Event | Price |
|---|---|---|
| 9/15/2025 | Listed for rent | $2,300+4.8%$1/sqft |
Source: Zillow Rentals | ||
| 11/22/2024 | Listing removed | $2,195-4.4%$1/sqft |
Source: Zillow Rentals | ||
| 11/7/2024 | Price change | $2,295-4.2%$1/sqft |
Source: Zillow Rentals | ||
| 10/23/2024 | Price change | $2,395-4.2%$1/sqft |
Source: Zillow Rentals | ||
| 10/15/2024 | Listed for rent | $2,500$1/sqft |
Source: Zillow Rentals | ||

