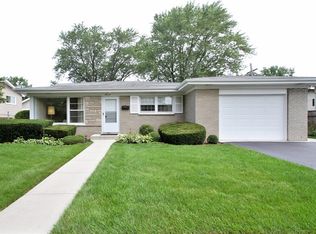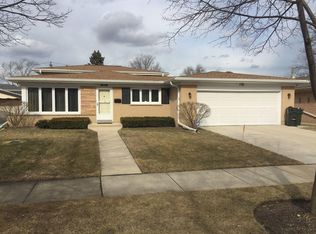Closed
$537,500
7618 Beckwith Rd, Morton Grove, IL 60053
4beds
1,654sqft
Single Family Residence
Built in 1962
7,623 Square Feet Lot
$542,300 Zestimate®
$325/sqft
$4,224 Estimated rent
Home value
$542,300
$488,000 - $602,000
$4,224/mo
Zestimate® history
Loading...
Owner options
Explore your selling options
What's special
This spacious four bedroom split level home is perfectly nestled between Overhill Park and Oriole Aquatic Center on charming Beckwith! This unique offering is larger than it appears from the outside and the layout is expansive. Generous living spaces can be found on both the main and lower levels, to provide comfortable living and separation, if desired. With four bedrooms and two full bathrooms upstairs, families can experience privacy and peace. Enjoy two full kitchens which is ideal for large families and entertaining! Step outside to a beautifully fenced backyard featuring a round brick paver patio, ideal for summer gatherings and relaxing evenings. A 2.5 car garage offers ample storage with the convenience of a recently-added TESLA CHARGING STATION. Enjoy easy access to the amenities provided by the Morton Grove Park District, including 14 local parks, recreation centers, and year-round activities like pickle ball and outdoor sports. The home is ideally located in desirable school district 63 and near both I-94 and I-294. This home is located in a very desirable pocket of Morton Grove with family-friendly amenities right outside your door. Freshly painted a soft white, all you need to do it move in and call it home... or update to your taste, if you prefer! School registration is right around the corner.
Zillow last checked: 8 hours ago
Listing updated: August 19, 2025 at 01:44pm
Listing courtesy of:
Stephanie LoVerde 847-903-8589,
Baird & Warner
Bought with:
Ashraf Memon
Coldwell Banker Realty
Source: MRED as distributed by MLS GRID,MLS#: 12365304
Facts & features
Interior
Bedrooms & bathrooms
- Bedrooms: 4
- Bathrooms: 4
- Full bathrooms: 3
- 1/2 bathrooms: 1
Primary bedroom
- Features: Flooring (Marble), Bathroom (Full, Shower Only)
- Level: Second
- Area: 176 Square Feet
- Dimensions: 16X11
Bedroom 2
- Features: Flooring (Marble)
- Level: Second
- Area: 110 Square Feet
- Dimensions: 11X10
Bedroom 3
- Features: Flooring (Marble)
- Level: Second
- Area: 196 Square Feet
- Dimensions: 14X14
Bedroom 4
- Features: Flooring (Marble)
- Level: Second
- Area: 154 Square Feet
- Dimensions: 14X11
Dining room
- Features: Flooring (Marble)
- Level: Main
- Area: 110 Square Feet
- Dimensions: 11X10
Family room
- Features: Flooring (Ceramic Tile)
- Level: Lower
- Area: 360 Square Feet
- Dimensions: 24X15
Kitchen
- Features: Kitchen (Eating Area-Table Space, Pantry-Closet), Flooring (Ceramic Tile)
- Level: Main
- Area: 100 Square Feet
- Dimensions: 10X10
Kitchen 2nd
- Features: Flooring (Ceramic Tile)
- Level: Lower
- Area: 195 Square Feet
- Dimensions: 15X13
Laundry
- Features: Flooring (Ceramic Tile)
- Level: Lower
- Area: 56 Square Feet
- Dimensions: 08X07
Living room
- Features: Flooring (Marble)
- Level: Main
- Area: 234 Square Feet
- Dimensions: 18X13
Heating
- Natural Gas, Forced Air
Cooling
- Central Air
Appliances
- Included: Range, Microwave, Dishwasher, Refrigerator, Washer, Dryer, Disposal
- Laundry: Sink
Features
- Open Floorplan
- Basement: Finished,Full
Interior area
- Total structure area: 0
- Total interior livable area: 1,654 sqft
Property
Parking
- Total spaces: 2.5
- Parking features: Concrete, Garage Door Opener, Garage, On Site, Garage Owned, Detached
- Garage spaces: 2.5
- Has uncovered spaces: Yes
Accessibility
- Accessibility features: No Disability Access
Features
- Levels: Bi-Level
- Patio & porch: Patio
- Fencing: Fenced
Lot
- Size: 7,623 sqft
- Dimensions: 60X125
- Features: Landscaped
Details
- Additional structures: None
- Parcel number: 09131080280000
- Special conditions: None
- Other equipment: Ceiling Fan(s), Sump Pump
Construction
Type & style
- Home type: SingleFamily
- Architectural style: Bi-Level
- Property subtype: Single Family Residence
Materials
- Brick
- Foundation: Concrete Perimeter
- Roof: Asphalt
Condition
- New construction: No
- Year built: 1962
Utilities & green energy
- Electric: 200+ Amp Service
- Sewer: Public Sewer
- Water: Lake Michigan
Green energy
- Water conservation: Rainwater collection system
Community & neighborhood
Security
- Security features: Carbon Monoxide Detector(s)
Community
- Community features: Park, Tennis Court(s), Curbs, Sidewalks, Street Lights, Street Paved
Location
- Region: Morton Grove
HOA & financial
HOA
- Services included: None
Other
Other facts
- Listing terms: Cash
- Ownership: Fee Simple
Price history
| Date | Event | Price |
|---|---|---|
| 1/7/2026 | Listing removed | $4,500$3/sqft |
Source: MRED as distributed by MLS GRID #12534282 Report a problem | ||
| 12/18/2025 | Listed for rent | $4,500+20%$3/sqft |
Source: MRED as distributed by MLS GRID #12534282 Report a problem | ||
| 11/8/2025 | Listing removed | $3,750$2/sqft |
Source: MRED as distributed by MLS GRID #12450555 Report a problem | ||
| 10/16/2025 | Price change | $3,750-6%$2/sqft |
Source: MRED as distributed by MLS GRID #12450555 Report a problem | ||
| 9/24/2025 | Price change | $3,990-10.3%$2/sqft |
Source: MRED as distributed by MLS GRID #12450555 Report a problem | ||
Public tax history
| Year | Property taxes | Tax assessment |
|---|---|---|
| 2023 | $9,655 +5.1% | $38,999 |
| 2022 | $9,182 +16.9% | $38,999 +35.5% |
| 2021 | $7,853 +2% | $28,792 |
Find assessor info on the county website
Neighborhood: 60053
Nearby schools
GreatSchools rating
- 6/10Melzer SchoolGrades: K-5Distance: 0.1 mi
- 8/10Gemini Middle SchoolGrades: 6-8Distance: 1.3 mi
- 8/10Maine East High SchoolGrades: 9-12Distance: 2.3 mi
Schools provided by the listing agent
- Elementary: Melzer School
- Middle: Gemini Junior High School
- High: Maine East High School
- District: 63
Source: MRED as distributed by MLS GRID. This data may not be complete. We recommend contacting the local school district to confirm school assignments for this home.
Get a cash offer in 3 minutes
Find out how much your home could sell for in as little as 3 minutes with a no-obligation cash offer.
Estimated market value$542,300
Get a cash offer in 3 minutes
Find out how much your home could sell for in as little as 3 minutes with a no-obligation cash offer.
Estimated market value
$542,300

