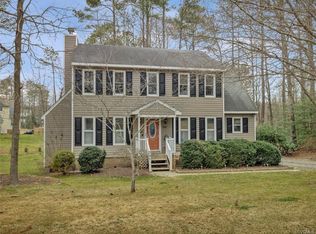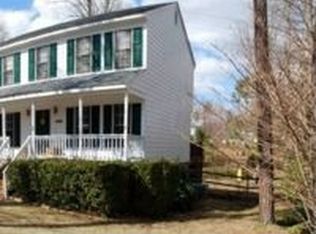Sold for $340,000 on 03/14/25
$340,000
7619 Secretariat Dr, Midlothian, VA 23112
3beds
1,756sqft
Single Family Residence
Built in 1993
-- sqft lot
$350,300 Zestimate®
$194/sqft
$2,525 Estimated rent
Home value
$350,300
$329,000 - $375,000
$2,525/mo
Zestimate® history
Loading...
Owner options
Explore your selling options
What's special
Lovely Three-Bedroom - 2.5 Bath Home has an open kitchen with a breakfast area that boasts a sunlit eating experience. Formal living room, formal dining room, and family room with a TV inset above the fireplace. Separate laundry room with closet and cabinets. Enjoy the patio and large pear tree in front. Rose and herb bushes off the deck. Upstairs boasts a huge master bedroom with walk-in closet and master bathroom and two other bedrooms and bathrooms. Enjoy the spacious deck and yard with a shed (conveys as-is) Home is close to shops and restaurants. W/D does not convey. Home qualifies for Down Payment Assistance up to 6% and information on 2-1 buydown to get a lower rate starting out. Explore the possibility.
Zillow last checked: 8 hours ago
Listing updated: March 23, 2025 at 02:54pm
Listed by:
Tessa Wilborne 703-863-7002,
T & G Real Estate Advisors
Bought with:
Pat Hogan, 0225216298
NextHome Advantage
Source: CVRMLS,MLS#: 2426967 Originating MLS: Central Virginia Regional MLS
Originating MLS: Central Virginia Regional MLS
Facts & features
Interior
Bedrooms & bathrooms
- Bedrooms: 3
- Bathrooms: 3
- Full bathrooms: 2
- 1/2 bathrooms: 1
Primary bedroom
- Level: Second
- Dimensions: 0 x 0
Bedroom 2
- Level: Second
- Dimensions: 0 x 0
Bedroom 3
- Level: Second
- Dimensions: 0 x 0
Dining room
- Level: First
- Dimensions: 0 x 0
Family room
- Level: First
- Dimensions: 0 x 0
Other
- Description: Tub & Shower
- Level: Second
Half bath
- Level: First
Kitchen
- Level: First
- Dimensions: 0 x 0
Laundry
- Level: First
- Dimensions: 0 x 0
Living room
- Level: First
- Dimensions: 0 x 0
Sitting room
- Description: with sunlight
- Level: First
- Dimensions: 0 x 0
Heating
- Electric
Cooling
- Central Air
Appliances
- Included: Dishwasher
Features
- Flooring: Carpet, Vinyl
- Has basement: No
- Attic: Access Only
- Number of fireplaces: 1
- Fireplace features: Gas
Interior area
- Total interior livable area: 1,756 sqft
- Finished area above ground: 1,756
Property
Parking
- Parking features: Driveway, Paved
- Has uncovered spaces: Yes
Features
- Levels: Two
- Stories: 2
- Patio & porch: Deck
- Exterior features: Deck, Storage, Shed, Paved Driveway
- Pool features: None
Details
- Parcel number: 731667224400000
- Special conditions: Corporate Listing,Other
Construction
Type & style
- Home type: SingleFamily
- Architectural style: Two Story
- Property subtype: Single Family Residence
Materials
- Aluminum Siding, Frame
- Roof: Asphalt
Condition
- Resale
- New construction: No
- Year built: 1993
Utilities & green energy
- Sewer: Public Sewer
- Water: Public
Community & neighborhood
Location
- Region: Midlothian
- Subdivision: Deer Run
Other
Other facts
- Ownership: Corporate,Other
- Ownership type: Corporation
Price history
| Date | Event | Price |
|---|---|---|
| 5/4/2025 | Listing removed | $2,450$1/sqft |
Source: Zillow Rentals | ||
| 4/18/2025 | Listed for rent | $2,450$1/sqft |
Source: Zillow Rentals | ||
| 3/14/2025 | Sold | $340,000-2.9%$194/sqft |
Source: | ||
| 2/11/2025 | Pending sale | $350,000$199/sqft |
Source: | ||
| 1/12/2025 | Price change | $350,000-2.8%$199/sqft |
Source: | ||
Public tax history
| Year | Property taxes | Tax assessment |
|---|---|---|
| 2025 | $2,998 +2.8% | $336,900 +3.9% |
| 2024 | $2,917 +5.6% | $324,100 +6.8% |
| 2023 | $2,762 +8.2% | $303,500 +9.4% |
Find assessor info on the county website
Neighborhood: 23112
Nearby schools
GreatSchools rating
- 6/10Spring Run Elementary SchoolGrades: PK-5Distance: 0.8 mi
- 4/10Bailey Bridge Middle SchoolGrades: 6-8Distance: 1.9 mi
- 4/10Manchester High SchoolGrades: 9-12Distance: 1.6 mi
Schools provided by the listing agent
- Elementary: Alberta Smith
- Middle: Bailey Bridge
- High: Manchester
Source: CVRMLS. This data may not be complete. We recommend contacting the local school district to confirm school assignments for this home.
Get a cash offer in 3 minutes
Find out how much your home could sell for in as little as 3 minutes with a no-obligation cash offer.
Estimated market value
$350,300
Get a cash offer in 3 minutes
Find out how much your home could sell for in as little as 3 minutes with a no-obligation cash offer.
Estimated market value
$350,300

