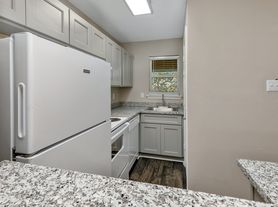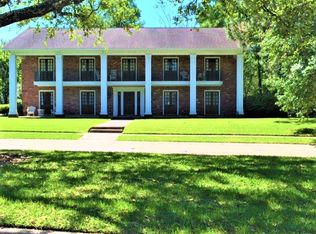The Richmond plan is a 3bed/2bath single story home offering open and spacious living areas with 10' high ceilings. Adjacent living and dining areas are perfect for entertaining. Rigid Core SPC wood-look flooring throughout the home with carpet in the bedrooms. Gourmet kitchen features oversized chef's island, GE stainless steel smart appliances with gas cooktop and separate wall oven and full walk-in pantry. Master bedroom has en-suite bathroom with dual vanities, walk-in shower, garden tub and large walk-in closet. Includes a full size utility and added linen closets. 3cm granite counters in kitchen and all bath counters.
House for rent
$2,275/mo
7619 Silverside Cove Dr, Baton Rouge, LA 70818
3beds
1,660sqft
Price may not include required fees and charges.
Singlefamily
Available now
No pets
Washer/dryer con elec laundry
What's special
Full walk-in pantryWalk-in showerSeparate wall ovenGarden tubCarpet in the bedroomsFull size utilityEn-suite bathroom
- 76 days |
- -- |
- -- |
Zillow last checked: 8 hours ago
Listing updated: October 27, 2025 at 08:59am
Travel times
Looking to buy when your lease ends?
Consider a first-time homebuyer savings account designed to grow your down payment with up to a 6% match & a competitive APY.
Facts & features
Interior
Bedrooms & bathrooms
- Bedrooms: 3
- Bathrooms: 2
- Full bathrooms: 2
Appliances
- Laundry: Washer/Dryer Con Elec
Features
- Walk In Closet
Interior area
- Total interior livable area: 1,660 sqft
Property
Parking
- Details: Contact manager
Features
- Exterior features: Association Fees included in rent, Pets - No, Walk In Closet, Washer/Dryer Con Elec
Construction
Type & style
- Home type: SingleFamily
- Property subtype: SingleFamily
Condition
- Year built: 2025
Community & HOA
Location
- Region: Baton Rouge
Financial & listing details
- Lease term: 12 Months
Price history
| Date | Event | Price |
|---|---|---|
| 9/18/2025 | Listed for rent | $2,275$1/sqft |
Source: ROAM MLS #2025017384 | ||

