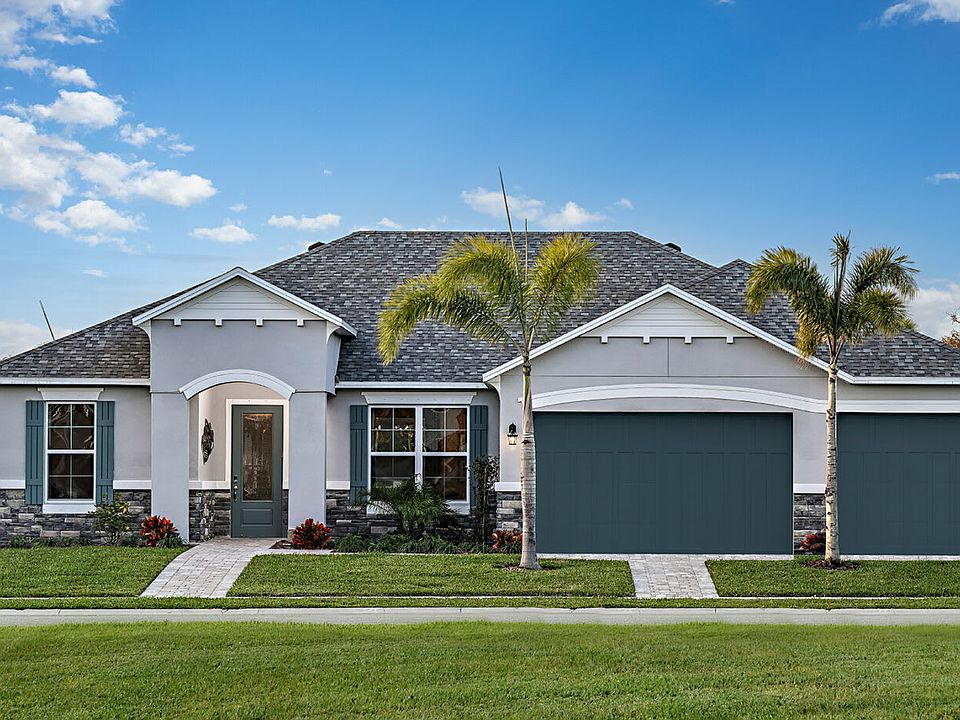Our exceptional Briella plan, situated on a stunning pond-view homesite, includes 4 Bedrooms, 3 Baths, and 3 car Garage. Spacious Great Room overlooks covered rear Lanai - perfect for entertaining and outdoor living. Beautifully upgraded Kitchen features 42'' cabinetry, quartz countertops, huge pantry closet, and stainless appliances. Tile flooring is featured in the main living areas, with window blinds included throughout. Large Primary Bedroom features ensuite Bath with oversized walk-in closet, shower with tile surround, dual sinks in vanity, and a linen closet. Our High Performance Homes offer home automation technology. This gated community is a hidden gem in NE Palm Bay near Palm Bay Road and I-95 with quick access to Hammock Landing, major employers, schools, shopping centers, and Restaurants. The mature trees in the community provide natural beauty and shade. Community is just 20 minutes to the the beach!
Pending
$557,990
762 Clancy Ave NE, Palm Bay, FL 32905
4beds
2,246sqft
Single Family Residence
Built in 2025
9,583.2 Square Feet Lot
$555,800 Zestimate®
$248/sqft
$60/mo HOA
What's special
Quartz countertopsMature treesEnsuite bathLarge primary bedroomTile flooringCovered rear lanaiBeautifully upgraded kitchen
Call: (772) 277-7486
- 77 days
- on Zillow |
- 31 |
- 1 |
Zillow last checked: 8 hours ago
Listing updated: July 15, 2025 at 10:09am
Listed by:
Stephen P Wood 321-222-5303,
Mercedes Premier Realty, LLC
Source: Space Coast AOR,MLS#: 1047746
Travel times
Schedule tour
Select your preferred tour type — either in-person or real-time video tour — then discuss available options with the builder representative you're connected with.
Facts & features
Interior
Bedrooms & bathrooms
- Bedrooms: 4
- Bathrooms: 3
- Full bathrooms: 3
Primary bedroom
- Level: First
- Area: 221
- Dimensions: 13.00 x 17.00
Bedroom 2
- Level: First
- Area: 121
- Dimensions: 11.00 x 11.00
Bedroom 3
- Level: First
- Area: 121
- Dimensions: 11.00 x 11.00
Bedroom 4
- Level: First
- Area: 110
- Dimensions: 11.00 x 10.00
Dining room
- Level: First
- Area: 121
- Dimensions: 11.00 x 11.00
Great room
- Level: First
- Area: 306
- Dimensions: 18.00 x 17.00
Kitchen
- Level: First
- Area: 143
- Dimensions: 13.00 x 11.00
Other
- Description: Rear covered Lanai
- Level: First
- Area: 112
- Dimensions: 7.00 x 16.00
Other
- Description: Flex Space
- Level: First
- Area: 132
- Dimensions: 11.00 x 12.00
Heating
- Central, Electric
Cooling
- Central Air, Electric
Appliances
- Included: Dishwasher, Disposal, Electric Cooktop, Electric Oven, Microwave
- Laundry: Electric Dryer Hookup, Washer Hookup
Features
- Entrance Foyer, Kitchen Island, Open Floorplan, Pantry, Primary Bathroom - Shower No Tub, Split Bedrooms, Walk-In Closet(s)
- Flooring: Carpet, Tile
- Has fireplace: No
Interior area
- Total interior livable area: 2,246 sqft
Video & virtual tour
Property
Parking
- Total spaces: 3
- Parking features: Attached, Garage
- Attached garage spaces: 3
Features
- Levels: One
- Stories: 1
- Patio & porch: Covered, Rear Porch
- Exterior features: Storm Shutters
- Has view: Yes
- View description: Pond, Water
- Has water view: Yes
- Water view: Pond,Water
- Waterfront features: Pond
Lot
- Size: 9,583.2 Square Feet
- Features: Other
Details
- Additional parcels included: 3031026
- Parcel number: 283728Yn00000.00068.00
- Zoning description: Residential
- Special conditions: Standard
Construction
Type & style
- Home type: SingleFamily
- Architectural style: Traditional
- Property subtype: Single Family Residence
Materials
- Block, Concrete, Stone, Stucco
- Roof: Shingle
Condition
- Under Construction
- New construction: Yes
- Year built: 2025
Details
- Builder name: Landsea Homes
Utilities & green energy
- Sewer: Public Sewer
- Water: Public
- Utilities for property: Cable Available, Electricity Available, Sewer Available, Water Available
Community & HOA
Community
- Security: Smoke Detector(s)
- Subdivision: Country Club Estates
HOA
- Has HOA: Yes
- Amenities included: Gated, Maintenance Grounds
- HOA fee: $715 annually
- HOA name: Artemis Mgmt / Jenna Bauden
Location
- Region: Palm Bay
Financial & listing details
- Price per square foot: $248/sqft
- Tax assessed value: $65,000
- Annual tax amount: $1,161
- Date on market: 6/2/2025
- Listing terms: Cash,Conventional,FHA,VA Loan
- Road surface type: Paved
About the community
LakeWaterfrontLotsViews
With award winning floorplans, visit today to start your next adventure!
Located in Northeast Palm Bay, this gated community of new homes offers many waterfront and oversized lots in a serene, natural environment. One-hundred-year-old oak trees have been preserved across the community, creating a mature, natural look. You’ll find sidewalks and benches throughout, perfect for evening strolls.
Nestled along Florida’s Space Coast, weekends are never boring, from spending a day at one of Brevard’s award winning beaches, to kayaking down the 156 mile-Indian River Lagoon or watching a Kennedy Space Center rocket launch from your backyard, the possibilities are endless at Country Club Estates. Within minutes you will find a variety of shopping and dining options at the Hammock Landing Shopping Center and the Melbourne Square Mall.
Whether you’re looking for a new home with upgraded features or something that fits your lifestyle, you can personalize your home, your way without having to settle for someone else’s choices.
Source: Landsea Holdings Corp.

