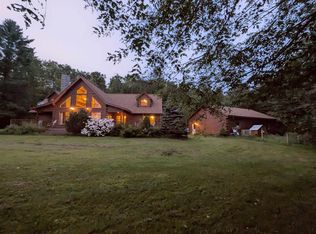**Click Explore 3D Tool in the photos to see the video!** Come home to Vermont. Life is real here, dream it, live it. 250+acres hay fields. Sweeping views invite you to sit and stay awhile, relax, breathe..call this place Home. Venture back to times that were slower as the morning awaits you just outside your screen door..Ponder as you gaze upon the apple orchards and meadows beyond as far as the eye can see. This is where you can make your coffee on the classic wood fired kitchen stove. Sit and stay awhile on the farm front porch and watch the day go by. This classic 1876 farmhouse awaits you on 354 acres with enchanted days and rainbow sunsets best enjoyed right from your own back porch. The original 100+’ barn has begun to be restored with a new metal roof, and side board replacements. The main house features classic hand hewn post and beam ceiling ties with a main floor bedroom, living is easy, with four additional bedrooms upstairs. The parlor promises to be a warm and inviting gathering place where you can cozy up to the pot belly stove in your favorite comfy chair.There’s also a “hidden office” up the kitchen stairs to accomplish your workday in peace and quiet away from main floor activities.Harvey Lake is minutes away with its public beaches and picnic areas.Easy access to I-91. Other suggested uses may include an agricultural educational facility*, a wedding barn venue*, dairy, cow or sheep farm, etc.*(with town and Land Trust approval).
Active
Listed by:
Allie Aaron,
North Country Real Estate 603-575-1975
$2,285,000
762 McLaren Hill Road, Barnet, VT 05821
4beds
2,897sqft
Est.:
Farm
Built in 1876
354 Acres Lot
$2,143,200 Zestimate®
$789/sqft
$-- HOA
What's special
Sweeping viewsFarm front porchMain floor bedroomFour additional bedrooms upstairsPot belly stove
- 61 days |
- 1,555 |
- 66 |
Zillow last checked: 8 hours ago
Listing updated: December 22, 2025 at 04:19pm
Listed by:
Allie Aaron,
North Country Real Estate 603-575-1975
Source: PrimeMLS,MLS#: 5071082
Tour with a local agent
Facts & features
Interior
Bedrooms & bathrooms
- Bedrooms: 4
- Bathrooms: 2
- 3/4 bathrooms: 2
Heating
- Oil, Wood, Forced Air, Hot Air
Cooling
- None
Appliances
- Included: Dryer, Electric Range, Refrigerator, Washer, Wood Cook Stove, Electric Water Heater
- Laundry: 1st Floor Laundry
Features
- Kitchen/Family, Natural Light, Indoor Storage
- Flooring: Hardwood, Softwood
- Basement: Dirt,Full,Walkout,Basement Stairs,Interior Entry
- Attic: Walk-up
Interior area
- Total structure area: 4,860
- Total interior livable area: 2,897 sqft
- Finished area above ground: 2,897
- Finished area below ground: 0
Video & virtual tour
Property
Parking
- Parking features: Gravel
Accessibility
- Accessibility features: 1st Floor Bedroom, 1st Floor Full Bathroom, Access to Parking, Bathroom w/Tub, 1st Floor Laundry
Features
- Levels: One and One Half
- Stories: 1.5
- Exterior features: Storage
- Has view: Yes
- View description: Mountain(s)
- Frontage length: Road frontage: 3960
Lot
- Size: 354 Acres
- Features: Agricultural, Conserved Land, Country Setting, Deed Restricted, Farm, Horse/Animal Farm, Field/Pasture, Open Lot, Rolling Slope, Wooded, Abuts Conservation, Rural
Details
- Additional structures: Barn(s)
- Zoning description: AG
Construction
Type & style
- Home type: SingleFamily
- Architectural style: Cape
- Property subtype: Farm
Materials
- Wood Exterior
- Foundation: Brick, Granite, Stone
- Roof: Metal,Asphalt Shingle
Condition
- New construction: No
- Year built: 1876
Utilities & green energy
- Electric: 100 Amp Service, Circuit Breakers
- Sewer: 1000 Gallon, Private Sewer
- Utilities for property: Phone, Satellite Internet
Community & HOA
Location
- Region: Barnet
Financial & listing details
- Price per square foot: $789/sqft
- Annual tax amount: $16,418
- Date on market: 12/3/2025
- Road surface type: Gravel
Estimated market value
$2,143,200
$2.04M - $2.25M
$2,990/mo
Price history
Price history
| Date | Event | Price |
|---|---|---|
| 12/3/2025 | Listed for sale | $2,285,000+60.4%$789/sqft |
Source: | ||
| 11/1/2025 | Listing removed | $1,425,000$492/sqft |
Source: | ||
| 7/24/2025 | Price change | $1,425,000-36.7%$492/sqft |
Source: | ||
| 7/24/2025 | Listed for sale | $2,250,000-35.7%$777/sqft |
Source: | ||
| 11/1/2023 | Listing removed | -- |
Source: | ||
Public tax history
Public tax history
Tax history is unavailable.BuyAbility℠ payment
Est. payment
$13,145/mo
Principal & interest
$8860
Property taxes
$3485
Home insurance
$800
Climate risks
Neighborhood: 05821
Nearby schools
GreatSchools rating
- 5/10Barnet Elementary SchoolGrades: PK-8Distance: 1.7 mi
- Loading
- Loading
