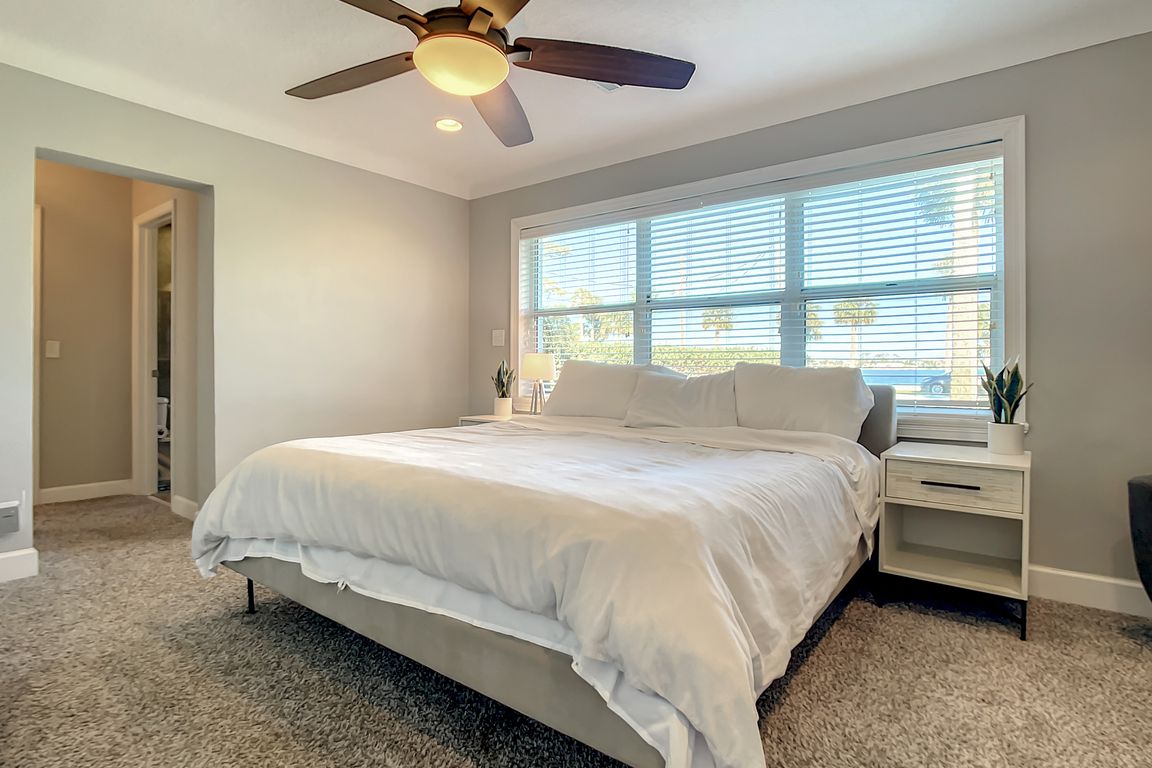
Active
$675,000
4beds
2,062sqft
762 S Beach St, Ormond Beach, FL 32174
4beds
2,062sqft
Single family residence, residential
Built in 1948
0.40 Acres
4 Carport spaces
$327 price/sqft
What's special
Modern finishesTimeless charmScenic viewsContemporary stylePrivate pool oasisHardwood flooringSleek granite-adorned kitchen
Wake up to shimmering Halifax River views from every window at your private pool oasis - a rare Beach Street gem under $1M. Every space is designed for connection and comfort, from the light-filled open living area to the sleek, granite-adorned kitchen perfect for entertaining. Step outside to a tropical ...
- 144 days
- on Zillow |
- 1,384 |
- 76 |
Source: DBAMLS,MLS#: 1211783
Travel times
Living Room
Kitchen
Primary Bedroom
Bedroom
Office/Bedroom
Primary Bathroom
Bathroom
Screened Patio / Pool
Bedroom
Dining Room
Laundry Room
Zillow last checked: 7 hours ago
Listing updated: August 26, 2025 at 07:46am
Listed by:
Joy Pratt-Martin PA 386-631-1299,
LPT Realty, LLC
Source: DBAMLS,MLS#: 1211783
Facts & features
Interior
Bedrooms & bathrooms
- Bedrooms: 4
- Bathrooms: 2
- Full bathrooms: 2
Primary bedroom
- Area: 204 Square Feet
- Dimensions: 12.00 x 17.00
Bedroom 1
- Level: Main
- Area: 110 Square Feet
- Dimensions: 10.00 x 11.00
Bedroom 1
- Area: 144.42 Square Feet
- Dimensions: 16.60 x 8.70
Bedroom 2
- Area: 125.86 Square Feet
- Dimensions: 13.11 x 9.60
Bedroom 3
- Area: 112.52 Square Feet
- Dimensions: 11.60 x 9.70
Kitchen
- Level: Main
- Area: 180 Square Feet
- Dimensions: 12.00 x 15.00
Living room
- Area: 312 Square Feet
- Dimensions: 12.00 x 26.00
Heating
- Central
Cooling
- Central Air
Appliances
- Included: Refrigerator, Gas Cooktop, Electric Cooktop, Dishwasher
- Laundry: In Unit
Features
- Breakfast Bar, Pantry, Ceiling Fan(s), Eat-in Kitchen, Kitchen Island, Open Floorplan, Primary Downstairs, Smart Thermostat, Split Bedrooms, Walk-In Closet(s)
- Flooring: Tile, Wood
- Has fireplace: Yes
- Fireplace features: Gas
Interior area
- Total interior livable area: 2,062 sqft
Property
Parking
- Total spaces: 4
- Parking features: Carport
- Carport spaces: 4
Features
- Levels: One
- Stories: 1
- Patio & porch: Covered, Front Porch, Rear Porch, Screened
- Pool features: In Ground, Fenced, Screen Enclosure
- Fencing: Back Yard
- Has view: Yes
- View description: Intracoastal, Pool
- Has water view: Yes
- Water view: Intracoastal
- Waterfront features: Intracoastal, Navigable Water, River Front
Lot
- Size: 0.4 Acres
- Dimensions: 80.0 ft x 218.0 ft
- Features: Sprinklers In Front, Sprinklers In Rear
Details
- Additional structures: Shed(s)
- Parcel number: 424220350260
Construction
Type & style
- Home type: SingleFamily
- Architectural style: Ranch
- Property subtype: Single Family Residence, Residential
Materials
- Foundation: Block
- Roof: Shingle
Condition
- Updated/Remodeled
- New construction: No
- Year built: 1948
Utilities & green energy
- Sewer: Public Sewer
- Water: Public
- Utilities for property: Cable Available, Electricity Connected, Sewer Connected, Water Connected
Community & HOA
Community
- Subdivision: Rio Vista
HOA
- Has HOA: No
Location
- Region: Ormond Beach
Financial & listing details
- Price per square foot: $327/sqft
- Tax assessed value: $566,749
- Annual tax amount: $8,236
- Date on market: 4/7/2025
- Listing terms: Cash,Conventional,FHA,VA Loan
- Electric utility on property: Yes
- Road surface type: Asphalt