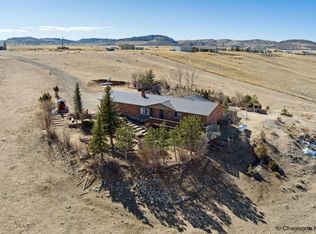Sold on 11/26/24
Price Unknown
762 Valley View Dr, Cheyenne, WY 82009
4beds
3,008sqft
Rural Residential, Residential
Built in 2019
10.94 Acres Lot
$685,100 Zestimate®
$--/sqft
$3,368 Estimated rent
Home value
$685,100
$651,000 - $726,000
$3,368/mo
Zestimate® history
Loading...
Owner options
Explore your selling options
What's special
Escape the hustle and bustle of city life to this remarkable country home nestled in the Table Mountain Ranches. Just a short drive to town or to Curt Gowdy State Park, you will find yourself falling in love with the views and this gorgeous home. 4 bedroom, 4 bathroom home, 2 car garage with work room in the back, and an out building sitting on 10.94 acres. Complete with a hot tub after a long day. Home also has access to the community arena! Come check out this gorgeous home for yourself!!
Zillow last checked: 8 hours ago
Listing updated: November 29, 2024 at 08:10am
Listed by:
Megan Best 719-465-4724,
Century 21 Bell Real Estate
Bought with:
Nonsubscriber Sale
MLS of Cheyenne
Source: Cheyenne BOR,MLS#: 94628
Facts & features
Interior
Bedrooms & bathrooms
- Bedrooms: 4
- Bathrooms: 4
- Full bathrooms: 3
- 1/2 bathrooms: 1
- Main level bathrooms: 2
Primary bedroom
- Level: Main
- Area: 375
- Dimensions: 25 x 15
Bedroom 2
- Level: Upper
- Area: 210
- Dimensions: 15 x 14
Bedroom 3
- Level: Upper
- Area: 144
- Dimensions: 12 x 12
Bedroom 4
- Level: Lower
- Area: 650
- Dimensions: 25 x 26
Bathroom 1
- Features: Full
- Level: Main
Bathroom 2
- Features: Full
- Level: Upper
Bathroom 3
- Features: Full
- Level: Lower
Bathroom 4
- Features: 1/2
- Level: Main
Dining room
- Level: Main
- Area: 192
- Dimensions: 24 x 8
Family room
- Level: Basement
- Area: 242
- Dimensions: 22 x 11
Kitchen
- Level: Main
- Area: 396
- Dimensions: 18 x 22
Living room
- Level: Main
- Area: 280
- Dimensions: 20 x 14
Basement
- Area: 1200
Heating
- Forced Air, Propane
Cooling
- Central Air
Appliances
- Included: Dishwasher, Disposal, Microwave, Range, Refrigerator
- Laundry: Main Level
Features
- Great Room, Pantry, Separate Dining, Vaulted Ceiling(s), Wet Bar, Main Floor Primary, Granite Counters
- Flooring: Tile, Luxury Vinyl
- Windows: Bay Window(s), Storm Window(s), Thermal Windows
- Basement: Finished
- Has fireplace: Yes
- Fireplace features: Wood Burning Stove, Pellet Stove
Interior area
- Total structure area: 3,008
- Total interior livable area: 3,008 sqft
- Finished area above ground: 1,808
Property
Parking
- Total spaces: 2
- Parking features: 2 Car Detached, Heated Garage, RV Access/Parking
- Garage spaces: 2
Accessibility
- Accessibility features: Accessible Approach with Ramp
Features
- Levels: One and One Half
- Stories: 1
- Patio & porch: Deck, Covered Deck
- Exterior features: Dog Run
- Has spa: Yes
- Spa features: Hot Tub
Lot
- Size: 10.94 Acres
- Dimensions: 476546
- Features: Native Plants, Few Trees
Details
- Additional structures: Workshop, Outbuilding, Poultry Coop
- Parcel number: 18740006700000
- Special conditions: Arms Length Sale
- Horses can be raised: Yes
Construction
Type & style
- Home type: SingleFamily
- Property subtype: Rural Residential, Residential
Materials
- Wood/Hardboard, Extra Insulation
- Roof: Composition/Asphalt
Condition
- New construction: No
- Year built: 2019
Utilities & green energy
- Electric: Black Hills Energy
- Gas: Propane
- Sewer: Septic Tank
- Water: Well
Green energy
- Energy efficient items: Ceiling Fan
- Water conservation: Xeriscaping
Community & neighborhood
Security
- Security features: Radon Mitigation System
Location
- Region: Cheyenne
- Subdivision: Table Mountain
HOA & financial
HOA
- Has HOA: Yes
- HOA fee: $50 annually
- Services included: Road Maintenance
Other
Other facts
- Listing agreement: N
- Listing terms: Cash,Conventional,FHA,VA Loan
Price history
| Date | Event | Price |
|---|---|---|
| 11/26/2024 | Sold | -- |
Source: | ||
| 11/25/2024 | Pending sale | $675,000$224/sqft |
Source: | ||
| 8/30/2024 | Listed for sale | $675,000$224/sqft |
Source: | ||
| 8/30/2024 | Listing removed | $675,000$224/sqft |
Source: | ||
| 8/26/2024 | Listed for sale | $675,000+16.4%$224/sqft |
Source: | ||
Public tax history
| Year | Property taxes | Tax assessment |
|---|---|---|
| 2024 | $3,393 -5.8% | $50,488 -7.9% |
| 2023 | $3,601 +21.4% | $54,797 +24.1% |
| 2022 | $2,967 +5.5% | $44,158 -1.3% |
Find assessor info on the county website
Neighborhood: 82009
Nearby schools
GreatSchools rating
- 7/10Gilchrist Elementary SchoolGrades: K-6Distance: 5 mi
- 6/10McCormick Junior High SchoolGrades: 7-8Distance: 16.1 mi
- 7/10Central High SchoolGrades: 9-12Distance: 16.2 mi
