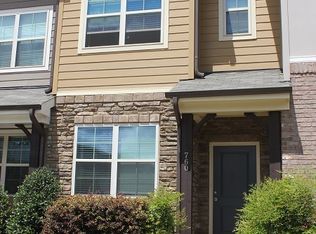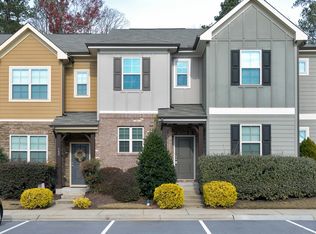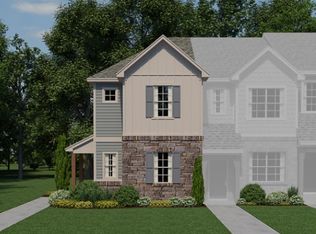Like new 2 bed, 2.5 bath townhome in popular and convenient Pemberly. The home has been recently updated with all-new kitchen cabinets and granite counters, carpet, LVP flooring, and new lighting. The private backyard is fenced in. Spacious and open downstairs with flexible spaces for living, dining, or workspace. Outside storage closet in back. Upstairs are two spacious bedrooms, each with plenty of closet space and private baths. Convenient laundry upstairs and pull-down attic for additional storage. Easy access to 540 and 1, downtown Apex, or Holly Springs. Community amenities include a pool, playground, and sidewalks. Minimum 12 Month Lease Minimum 660 Credit Score Monthly Household Income 2.5X Monthly Rent The tenant is responsible for all utilities Pets are negotiable with a Pet Deposit and a Monthly Pet Fee No Smoking or Vaping of any kind
This property is off market, which means it's not currently listed for sale or rent on Zillow. This may be different from what's available on other websites or public sources.


