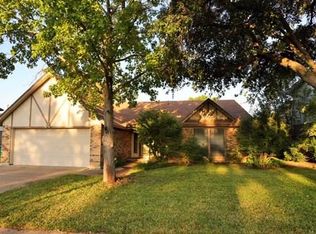BACK ON THE MARKET!! BUYER'S FINANCING FELL THROUGH!! An Adorable find in sought-after Keller ISD! Fabulous 4 bedroom, 3 bath home with an amazing backyard that includes luscious gardens and a sparkling vinyl pool with waterfall feature. The exterior also boasts large mature trees and lovely landscaping that makes for amazing curb appeal. New interior updates and amenities include, wood laminate flooring, SS appliances, new carpet in some of the bedrooms, new roof 2022, exterior painting 2022, interior freshly painted 2022, and all bathrooms have been updated. The living room has huge vaulted beamed ceilings with built-ins and a wood-burning fireplace. The 4th bedroom upstairs is HUGE and could also be used for a game room. This home is in an ideal location only 2 blocks from the Elementary school, just a few blocks from the nearby park and close to shopping and dining. Outside SHED could be utilized as a Pool House or a SHE-SHED. AVAILABLE FOR IMMEDIATE MOVE IN!
This property is off market, which means it's not currently listed for sale or rent on Zillow. This may be different from what's available on other websites or public sources.
