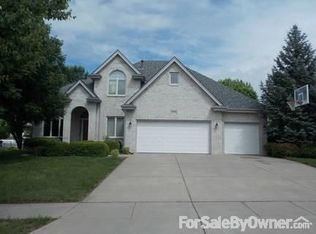Sold for $644,000
$644,000
7620 Stevens Ridge Rd, Lincoln, NE 68516
6beds
4,006sqft
Single Family Residence
Built in 1996
0.32 Acres Lot
$664,000 Zestimate®
$161/sqft
$3,962 Estimated rent
Home value
$664,000
$631,000 - $697,000
$3,962/mo
Zestimate® history
Loading...
Owner options
Explore your selling options
What's special
Ever popular Edenton South! Spacious 6-bedroom home with finished walk-out basement on attractive Stevens Ridge Road! From the fabulous street appeal, spacious interior with generous beds, baths & beyond, to the new heated in-ground saltwater pool & patio with all the extras! Exceptional Kitchen with cabinet & counter space galore, pantry, island & expansive eating areas open to the family room plus formal dining! This two-Story Show Home includes ample areas for all. 4 bedrooms upstairs with convenient laundry room. Downstairs find 2 additional bedrooms, family room, office & bath in walkout basement with expansive living space in between. Heated garage, enclosed sunroom. Formal Living and Formal Dining Rooms. Newer Roof, Gutters & Down Spouts 2016. Fenced Back Yard highlights beautiful, custom poolside patio setting! Excellent opportunity for buyers with plenty of space for entertaining & fun activities! Schedule your private showing today!
Zillow last checked: 8 hours ago
Listing updated: April 13, 2024 at 08:13am
Listed by:
Jasper Searcy 402-432-5555,
HOME Real Estate,
Jeffrey Searcy 402-430-7978,
HOME Real Estate
Bought with:
Jasper Searcy, 20130652
HOME Real Estate
Source: GPRMLS,MLS#: 22320678
Facts & features
Interior
Bedrooms & bathrooms
- Bedrooms: 6
- Bathrooms: 4
- Full bathrooms: 3
- 1/2 bathrooms: 1
- Main level bathrooms: 1
Primary bedroom
- Level: Second
- Area: 252
- Dimensions: 18 x 14
Bedroom 2
- Level: Second
- Area: 143
- Dimensions: 13 x 11
Bedroom 3
- Level: Second
- Area: 143
- Dimensions: 13 x 11
Bedroom 4
- Level: Second
- Area: 143
- Dimensions: 13 x 11
Primary bathroom
- Features: Full, Shower, Whirlpool, Double Sinks
Dining room
- Level: Main
- Area: 154
- Dimensions: 14 x 11
Family room
- Level: Main
- Area: 252
- Dimensions: 18 x 14
Kitchen
- Level: Main
- Area: 228
- Dimensions: 19 x 12
Living room
- Level: Main
- Area: 234
- Dimensions: 18 x 13
Basement
- Area: 1381
Heating
- Natural Gas, Forced Air
Cooling
- Central Air
Appliances
- Included: Range, Refrigerator, Freezer, Washer, Dishwasher, Dryer, Disposal, Microwave
Features
- Ceiling Fan(s), Pantry
- Basement: Walk-Out Access
- Number of fireplaces: 2
Interior area
- Total structure area: 4,006
- Total interior livable area: 4,006 sqft
- Finished area above ground: 2,806
- Finished area below ground: 1,200
Property
Parking
- Total spaces: 3
- Parking features: Attached, Garage Door Opener
- Attached garage spaces: 3
Features
- Levels: Two
- Patio & porch: Porch, Enclosed Porch, Deck, Covered Patio
- Exterior features: Sprinkler System
- Has private pool: Yes
- Pool features: In Ground
- Fencing: Chain Link,Full
Lot
- Size: 0.32 Acres
- Dimensions: 118 x 148 x 21 x 51 x 147
- Features: Over 1/4 up to 1/2 Acre
Details
- Additional structures: Shed(s)
- Parcel number: 1615130010000
Construction
Type & style
- Home type: SingleFamily
- Property subtype: Single Family Residence
Materials
- Foundation: Concrete Perimeter
Condition
- Not New and NOT a Model
- New construction: No
- Year built: 1996
Utilities & green energy
- Sewer: Public Sewer
- Water: Public
Community & neighborhood
Location
- Region: Lincoln
- Subdivision: Edenton South
Other
Other facts
- Listing terms: VA Loan,FHA,Conventional,Cash
- Ownership: Fee Simple
Price history
| Date | Event | Price |
|---|---|---|
| 1/16/2024 | Sold | $644,000+0.8%$161/sqft |
Source: | ||
| 11/29/2023 | Pending sale | $639,000$160/sqft |
Source: | ||
| 9/7/2023 | Price change | $639,000-5.3%$160/sqft |
Source: | ||
| 7/27/2023 | Listed for sale | $675,000$168/sqft |
Source: | ||
| 7/6/2023 | Listing removed | -- |
Source: | ||
Public tax history
| Year | Property taxes | Tax assessment |
|---|---|---|
| 2024 | $7,065 -17.5% | $511,200 |
| 2023 | $8,568 -2.2% | $511,200 +16% |
| 2022 | $8,762 -0.2% | $440,600 |
Find assessor info on the county website
Neighborhood: Family Acres
Nearby schools
GreatSchools rating
- 7/10Maxey Elementary SchoolGrades: PK-5Distance: 0.7 mi
- 7/10Moore Middle SchoolGrades: 6-8Distance: 1.9 mi
- 4/10Lincoln Southeast High SchoolGrades: 9-12Distance: 3.4 mi
Schools provided by the listing agent
- Elementary: Maxey
- Middle: Moore
- High: Standing Bear
- District: Lincoln Public Schools
Source: GPRMLS. This data may not be complete. We recommend contacting the local school district to confirm school assignments for this home.
Get pre-qualified for a loan
At Zillow Home Loans, we can pre-qualify you in as little as 5 minutes with no impact to your credit score.An equal housing lender. NMLS #10287.
