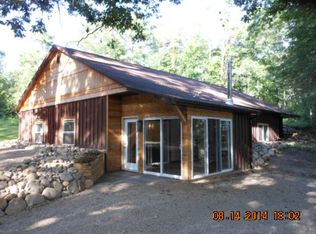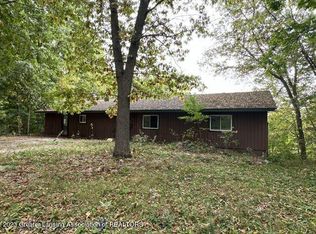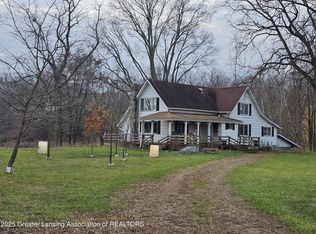Sold
$600,000
7620 Walnut Grove Rd, Portland, MI 48875
4beds
3,766sqft
Single Family Residence
Built in 2014
5.05 Acres Lot
$621,100 Zestimate®
$159/sqft
$3,100 Estimated rent
Home value
$621,100
$553,000 - $696,000
$3,100/mo
Zestimate® history
Loading...
Owner options
Explore your selling options
What's special
Escape to your own private paradise with this stunning newer home nestled on 5 serene, wooded acres with Grand Riverr frontage. Designed to maximize the breathtaking views, this custom-built home offers a peaceful, upscale lifestyle surrounded by nature. The open floor plan is flooded with natural light. Large kitchen with walk in pantry and large deck overlooking all that nature offers. You will love the main floor primary suite plus the theatre room for movie nights. This gem of a home offers so much, you have to come see it!
Zillow last checked: 8 hours ago
Listing updated: October 30, 2025 at 09:12am
Listed by:
Cathy A Hoppough 616-915-2890,
KW Rivertown Hoppough
Bought with:
Cathy A Hoppough, 6502365936
KW Rivertown Hoppough
Source: MichRIC,MLS#: 25035379
Facts & features
Interior
Bedrooms & bathrooms
- Bedrooms: 4
- Bathrooms: 3
- Full bathrooms: 2
- 1/2 bathrooms: 1
- Main level bedrooms: 1
Heating
- Forced Air
Cooling
- Central Air
Appliances
- Included: Dishwasher, Dryer, Oven, Refrigerator, Washer
- Laundry: Laundry Room, Main Level, Sink
Features
- Ceiling Fan(s), Wet Bar, Center Island, Eat-in Kitchen, Pantry
- Basement: Full,Walk-Out Access
- Number of fireplaces: 1
- Fireplace features: Gas Log, Living Room
Interior area
- Total structure area: 2,396
- Total interior livable area: 3,766 sqft
- Finished area below ground: 1,370
Property
Parking
- Total spaces: 2
- Parking features: Garage Faces Front, Garage Door Opener, Attached
- Garage spaces: 2
Features
- Stories: 2
- Has spa: Yes
- Spa features: Hot Tub Spa
- Waterfront features: River
- Body of water: Grand River
Lot
- Size: 5.05 Acres
- Dimensions: 253 x 488
- Features: Wooded
Details
- Parcel number: 14002000012506
- Zoning description: n/a
Construction
Type & style
- Home type: SingleFamily
- Architectural style: Ranch
- Property subtype: Single Family Residence
Materials
- Brick, Vinyl Siding
- Roof: Composition
Condition
- New construction: No
- Year built: 2014
Utilities & green energy
- Sewer: Septic Tank
- Water: Well
Community & neighborhood
Location
- Region: Portland
Other
Other facts
- Listing terms: Cash,FHA,VA Loan,MSHDA,Conventional
- Road surface type: Unimproved
Price history
| Date | Event | Price |
|---|---|---|
| 10/29/2025 | Sold | $600,000$159/sqft |
Source: | ||
| 10/3/2025 | Pending sale | $600,000$159/sqft |
Source: | ||
| 8/26/2025 | Price change | $600,000-4%$159/sqft |
Source: | ||
| 8/15/2025 | Price change | $625,000-3.8%$166/sqft |
Source: | ||
| 7/17/2025 | Listed for sale | $650,000+1525%$173/sqft |
Source: | ||
Public tax history
| Year | Property taxes | Tax assessment |
|---|---|---|
| 2025 | $7,568 +4.9% | $277,700 +11.4% |
| 2024 | $7,218 | $249,300 +16.5% |
| 2023 | -- | $214,000 +8.2% |
Find assessor info on the county website
Neighborhood: 48875
Nearby schools
GreatSchools rating
- 6/10Westwood Elementary SchoolGrades: 3-5Distance: 0.9 mi
- 5/10Portland Middle SchoolGrades: 6-8Distance: 2.3 mi
- 4/10Portland High SchoolGrades: 9-12Distance: 1 mi
Get pre-qualified for a loan
At Zillow Home Loans, we can pre-qualify you in as little as 5 minutes with no impact to your credit score.An equal housing lender. NMLS #10287.
Sell with ease on Zillow
Get a Zillow Showcase℠ listing at no additional cost and you could sell for —faster.
$621,100
2% more+$12,422
With Zillow Showcase(estimated)$633,522


