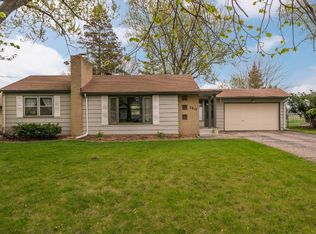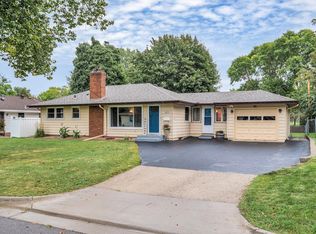Closed
$403,500
7621 3rd Ave S, Richfield, MN 55423
4beds
2,080sqft
Single Family Residence
Built in 1952
0.23 Square Feet Lot
$400,800 Zestimate®
$194/sqft
$2,637 Estimated rent
Home value
$400,800
$369,000 - $433,000
$2,637/mo
Zestimate® history
Loading...
Owner options
Explore your selling options
What's special
This great Richfield rambler with a fully fenced in yard that backs up to Roosevelt Park is a must see. Roosevelt Park has an off-leash dog park area for small dogs, as well as an area for large dogs, recreational green space with basketball and tennis/pickleball courts, athletic fields (youth sports), a children's playground, and more. This updated rambler has 4 beds, 2 bath, 2 wood burning fireplaces, and 2 living/family room areas. New roof (2023), newer windows (2017), original hardwood floors, white 6 panel doors, and updated bathroom on upper level. A bedroom with ensuite and two closets added in lower level in 2018, as well as updated family room with new carpeting, bar, etc. (Current owners enjoy the covered breezeway between house and garage for grilling.) Fenced in backyard has a fire pit and mature trees. This Richfield home is ideal for access to highways, airport, restaurants and so much more.
Zillow last checked: 8 hours ago
Listing updated: May 31, 2025 at 06:22am
Listed by:
Cynthia Wolff 612-385-1070,
LPT Realty, LLC
Bought with:
Marta Jackson
RE/MAX Results
Source: NorthstarMLS as distributed by MLS GRID,MLS#: 6697330
Facts & features
Interior
Bedrooms & bathrooms
- Bedrooms: 4
- Bathrooms: 2
- Full bathrooms: 1
- 3/4 bathrooms: 1
Bedroom 1
- Level: Main
- Area: 143 Square Feet
- Dimensions: 13x11
Bedroom 2
- Level: Main
- Area: 143 Square Feet
- Dimensions: 13x11
Bedroom 3
- Level: Main
- Area: 110 Square Feet
- Dimensions: 11x10
Bedroom 4
- Level: Lower
- Area: 180 Square Feet
- Dimensions: 15x12
Family room
- Level: Lower
- Area: 264 Square Feet
- Dimensions: 22x12
Kitchen
- Level: Main
- Area: 135 Square Feet
- Dimensions: 15x9
Laundry
- Level: Lower
- Area: 112 Square Feet
- Dimensions: 14x8
Living room
- Level: Main
- Area: 286 Square Feet
- Dimensions: 22x13
Heating
- Forced Air, Fireplace(s)
Cooling
- Central Air
Appliances
- Included: Dishwasher, Dryer, Exhaust Fan, Gas Water Heater, Microwave, Range, Refrigerator, Stainless Steel Appliance(s), Washer
Features
- Basement: Block,Daylight,Egress Window(s),Finished,Full,Storage Space
- Number of fireplaces: 2
- Fireplace features: Wood Burning
Interior area
- Total structure area: 2,080
- Total interior livable area: 2,080 sqft
- Finished area above ground: 1,040
- Finished area below ground: 864
Property
Parking
- Total spaces: 1
- Parking features: Attached, Concrete
- Attached garage spaces: 1
Accessibility
- Accessibility features: None
Features
- Levels: One
- Stories: 1
- Patio & porch: Covered, Patio
- Pool features: None
- Fencing: Chain Link,Full
Lot
- Size: 0.23 sqft
- Dimensions: 134 x 75 x 134 x 75
- Features: Property Adjoins Public Land
Details
- Foundation area: 1040
- Parcel number: 3402824440014
- Zoning description: Residential-Single Family
Construction
Type & style
- Home type: SingleFamily
- Property subtype: Single Family Residence
Materials
- Wood Siding
- Roof: Age 8 Years or Less,Asphalt
Condition
- Age of Property: 73
- New construction: No
- Year built: 1952
Utilities & green energy
- Gas: Natural Gas
- Sewer: City Sewer/Connected
- Water: City Water/Connected
Community & neighborhood
Location
- Region: Richfield
- Subdivision: A G Bogen Co Third Ave Add
HOA & financial
HOA
- Has HOA: No
Price history
| Date | Event | Price |
|---|---|---|
| 5/30/2025 | Sold | $403,500+3.5%$194/sqft |
Source: | ||
| 4/19/2025 | Pending sale | $389,900$187/sqft |
Source: | ||
| 4/10/2025 | Listed for sale | $389,900+69.5%$187/sqft |
Source: | ||
| 5/31/2018 | Sold | $230,000+2.2%$111/sqft |
Source: | ||
| 5/11/2018 | Pending sale | $225,000$108/sqft |
Source: RE/MAX Results #4945970 | ||
Public tax history
| Year | Property taxes | Tax assessment |
|---|---|---|
| 2025 | $3,715 -1.5% | $277,500 +1.6% |
| 2024 | $3,771 +7.3% | $273,200 -2.6% |
| 2023 | $3,516 +5.9% | $280,600 +2% |
Find assessor info on the county website
Neighborhood: 55423
Nearby schools
GreatSchools rating
- 2/10Centennial Elementary SchoolGrades: PK-5Distance: 1.1 mi
- 4/10Richfield Middle SchoolGrades: 6-8Distance: 1.6 mi
- 5/10Richfield Senior High SchoolGrades: 9-12Distance: 1 mi

Get pre-qualified for a loan
At Zillow Home Loans, we can pre-qualify you in as little as 5 minutes with no impact to your credit score.An equal housing lender. NMLS #10287.
Sell for more on Zillow
Get a free Zillow Showcase℠ listing and you could sell for .
$400,800
2% more+ $8,016
With Zillow Showcase(estimated)
$408,816
