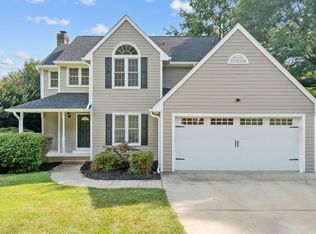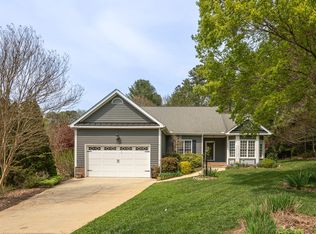Sold for $540,000 on 02/12/24
$540,000
7621 Heuristic Way, Wake Forest, NC 27587
3beds
2,217sqft
Single Family Residence, Residential
Built in 1994
0.92 Acres Lot
$552,100 Zestimate®
$244/sqft
$2,313 Estimated rent
Home value
$552,100
$524,000 - $580,000
$2,313/mo
Zestimate® history
Loading...
Owner options
Explore your selling options
What's special
Discover the perfect blend of comfort and convenience in this 3-bedroom, 2.5-bathroom home with a new roof (2021) and NO HOA! Conveniently nestled on nearly an acre in Wake Forest, this home is a dream. Inside, you will be welcomed by hardwood floors that seamlessly flow throughout the home. The kitchen is a chef's delight, featuring a NEW dishwasher, stainless steel appliances, granite countertops, and a refrigerator that comes with the property. A charming breakfast nook leads into the family room, where a cozy wood-burning fireplace awaits. Venture upstairs to discover the primary suite, complete with a generously sized walk-in closet that will fulfill your organizational dreams. The attached spa-like bath boasts a beautifully detailed whirlpool tub and a separate walk-in shower. Outside, an expansive deck, a stone patio and a fire pit set the stage for outdoor enjoyment. The vast 0.92-acre lot provides ample space and includes a detached 2-car garage that is accessible from the back road. Above the garage is a spacious workshop, offering a versatile space that can be transformed into whatever suits your needs.
Zillow last checked: 8 hours ago
Listing updated: October 27, 2025 at 11:59pm
Listed by:
Marti Hampton,
EXP Realty LLC
Bought with:
Ebony Cristal Stanback, 340418
DASH Carolina
Source: Doorify MLS,MLS#: 2541989
Facts & features
Interior
Bedrooms & bathrooms
- Bedrooms: 3
- Bathrooms: 3
- Full bathrooms: 2
- 1/2 bathrooms: 1
Heating
- Electric, Forced Air, Heat Pump, Propane
Cooling
- Central Air
Appliances
- Included: Dishwasher, Dryer, Gas Range, Gas Water Heater, Microwave, Refrigerator, Washer
- Laundry: Laundry Room, Main Level
Features
- Bathtub/Shower Combination, Bookcases, Cathedral Ceiling(s), Ceiling Fan(s), Double Vanity, Eat-in Kitchen, Entrance Foyer, Granite Counters, Living/Dining Room Combination, Smooth Ceilings, Soaking Tub, Walk-In Closet(s), Walk-In Shower, Whirlpool Tub
- Flooring: Hardwood, Tile
- Basement: Crawl Space
- Number of fireplaces: 1
Interior area
- Total structure area: 2,217
- Total interior livable area: 2,217 sqft
- Finished area above ground: 2,217
- Finished area below ground: 0
Property
Parking
- Total spaces: 2
- Parking features: Attached, Concrete, Driveway, Garage, Garage Faces Front
- Attached garage spaces: 2
Features
- Levels: Two
- Stories: 2
- Patio & porch: Covered, Deck, Patio, Porch, Screened
- Exterior features: Fenced Yard, Rain Gutters
- Has view: Yes
Lot
- Size: 0.92 Acres
- Features: Cul-De-Sac, Landscaped
Details
- Additional structures: Workshop
- Parcel number: 1831675779
Construction
Type & style
- Home type: SingleFamily
- Architectural style: Transitional
- Property subtype: Single Family Residence, Residential
Materials
- Masonite
Condition
- New construction: No
- Year built: 1994
Utilities & green energy
- Sewer: Septic Tank
- Water: Well
Community & neighborhood
Location
- Region: Wake Forest
HOA & financial
HOA
- Has HOA: No
Price history
| Date | Event | Price |
|---|---|---|
| 2/12/2024 | Sold | $540,000-1.6%$244/sqft |
Source: | ||
| 1/15/2024 | Pending sale | $549,000$248/sqft |
Source: | ||
| 11/17/2023 | Listed for sale | $549,000+83.1%$248/sqft |
Source: | ||
| 1/11/2017 | Sold | $299,900$135/sqft |
Source: | ||
| 11/30/2016 | Pending sale | $299,900$135/sqft |
Source: Coldwell Banker Advantage #2078559 | ||
Public tax history
| Year | Property taxes | Tax assessment |
|---|---|---|
| 2025 | $3,327 +3% | $517,075 |
| 2024 | $3,231 +19% | $517,075 +49.6% |
| 2023 | $2,714 +7.9% | $345,565 |
Find assessor info on the county website
Neighborhood: 27587
Nearby schools
GreatSchools rating
- 6/10North Forest Pines ElementaryGrades: PK-5Distance: 3 mi
- 4/10Wake Forest Middle SchoolGrades: 6-8Distance: 2.9 mi
- 7/10Wake Forest High SchoolGrades: 9-12Distance: 1.5 mi
Schools provided by the listing agent
- Elementary: Wake - N Forest Pines
- Middle: Wake - Wake Forest
- High: Wake - Wake Forest
Source: Doorify MLS. This data may not be complete. We recommend contacting the local school district to confirm school assignments for this home.
Get a cash offer in 3 minutes
Find out how much your home could sell for in as little as 3 minutes with a no-obligation cash offer.
Estimated market value
$552,100
Get a cash offer in 3 minutes
Find out how much your home could sell for in as little as 3 minutes with a no-obligation cash offer.
Estimated market value
$552,100

