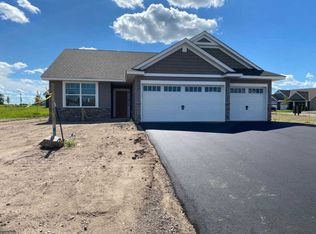Closed
$435,000
7621 Odell Ave NE, Otsego, MN 55330
2beds
1,635sqft
Townhouse Detached
Built in 2021
5,227.2 Square Feet Lot
$411,300 Zestimate®
$266/sqft
$2,249 Estimated rent
Home value
$411,300
$391,000 - $432,000
$2,249/mo
Zestimate® history
Loading...
Owner options
Explore your selling options
What's special
Better than new construction with all the bells and whistles. Benzinger Homes 2021 build offers one level living in highly desirable Otsego location. Seller is only moving due to relocation. Custom cabinetry, quartz countertops, site finished millwork and doors, 10ft box vault with crown molding in family room with natural stone gas fireplace and LVP flooring upgraded throughout. Ideal floor plan with gorgeous vaulted sunroom that allows streaming natural sunlight and a walk out to back patio. Gourmet kitchen with walk in pantry and premium melamine shelving. Primary ensuite boasts custom dual vanity, walk in ceramic tile shower with glass door, tile flooring and an oversized walk in closet. Builder installed upgraded Anderson Windows due to supplier delays during the pandemic. Seller installed new gutters and downspouts, the front storm door and the washer and dryer. Truly move in ready and would wow any potential buyers.
Zillow last checked: 8 hours ago
Listing updated: May 06, 2025 at 07:30am
Listed by:
Jennifer A McPherson 763-202-6420,
eXp Realty,
Meaghan M McPherson 763-221-2221
Bought with:
Stacy Zachman-Zachman Realty Group
Edina Realty, Inc.
Source: NorthstarMLS as distributed by MLS GRID,MLS#: 6417546
Facts & features
Interior
Bedrooms & bathrooms
- Bedrooms: 2
- Bathrooms: 2
- Full bathrooms: 1
- 3/4 bathrooms: 1
Bedroom 1
- Level: Main
- Area: 224 Square Feet
- Dimensions: 14x16
Bedroom 2
- Level: Main
- Area: 132 Square Feet
- Dimensions: 12x11
Dining room
- Level: Main
- Area: 132 Square Feet
- Dimensions: 11x12
Family room
- Level: Main
- Area: 360 Square Feet
- Dimensions: 18x20
Kitchen
- Level: Main
- Area: 280 Square Feet
- Dimensions: 14x20
Laundry
- Level: Main
- Area: 88 Square Feet
- Dimensions: 8x11
Patio
- Level: Main
- Area: 192 Square Feet
- Dimensions: 12x16
Sun room
- Level: Main
- Area: 144 Square Feet
- Dimensions: 12x12
Heating
- Forced Air, Fireplace(s)
Cooling
- Central Air
Appliances
- Included: Dishwasher, Disposal, Dryer, Electric Water Heater, Microwave, Range, Refrigerator, Stainless Steel Appliance(s), Washer, Water Softener Owned
Features
- Has basement: No
- Number of fireplaces: 1
- Fireplace features: Family Room, Gas
Interior area
- Total structure area: 1,635
- Total interior livable area: 1,635 sqft
- Finished area above ground: 1,635
- Finished area below ground: 0
Property
Parking
- Total spaces: 3
- Parking features: Attached, Asphalt, Garage Door Opener
- Attached garage spaces: 3
- Has uncovered spaces: Yes
- Details: Garage Dimensions (28x24)
Accessibility
- Accessibility features: No Stairs External, No Stairs Internal
Features
- Levels: One
- Stories: 1
- Patio & porch: Patio, Porch
- Pool features: None
Lot
- Size: 5,227 sqft
- Dimensions: 60 x 90
- Features: Wooded
Details
- Foundation area: 1635
- Parcel number: 118311002090
- Zoning description: Residential-Single Family
Construction
Type & style
- Home type: Townhouse
- Property subtype: Townhouse Detached
Materials
- Brick/Stone, Shake Siding, Vinyl Siding, Concrete, Frame
- Foundation: Slab
- Roof: Age 8 Years or Less,Asphalt
Condition
- Age of Property: 4
- New construction: No
- Year built: 2021
Utilities & green energy
- Gas: Natural Gas
- Sewer: City Sewer/Connected
- Water: City Water/Connected
Community & neighborhood
Location
- Region: Otsego
- Subdivision: Crimson Ponds West 4th Add
HOA & financial
HOA
- Has HOA: Yes
- HOA fee: $185 monthly
- Services included: Lawn Care, Professional Mgmt, Snow Removal
- Association name: Sterling Realty and Management, Inc.
- Association phone: 763-746-0880
Other
Other facts
- Road surface type: Paved
Price history
| Date | Event | Price |
|---|---|---|
| 11/29/2023 | Sold | $435,000-1.1%$266/sqft |
Source: | ||
| 11/27/2023 | Pending sale | $440,000$269/sqft |
Source: | ||
| 11/3/2023 | Price change | $440,000-2.2%$269/sqft |
Source: | ||
| 10/20/2023 | Listed for sale | $450,000+0.2%$275/sqft |
Source: | ||
| 6/29/2023 | Listing removed | -- |
Source: Owner | ||
Public tax history
| Year | Property taxes | Tax assessment |
|---|---|---|
| 2025 | $4,194 -3.6% | $391,700 +0.8% |
| 2024 | $4,350 +3.4% | $388,400 -5% |
| 2023 | $4,206 +598.7% | $408,700 +18% |
Find assessor info on the county website
Neighborhood: 55330
Nearby schools
GreatSchools rating
- 7/10Otsego Elementary SchoolGrades: K-4Distance: 1.2 mi
- 8/10Prairie View Middle SchoolGrades: 6-8Distance: 2.5 mi
- 10/10Rogers Senior High SchoolGrades: 9-12Distance: 4.1 mi
Get a cash offer in 3 minutes
Find out how much your home could sell for in as little as 3 minutes with a no-obligation cash offer.
Estimated market value
$411,300
Get a cash offer in 3 minutes
Find out how much your home could sell for in as little as 3 minutes with a no-obligation cash offer.
Estimated market value
$411,300
