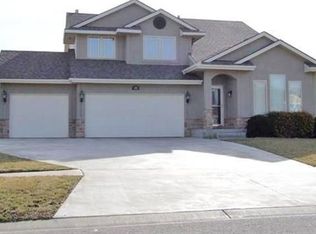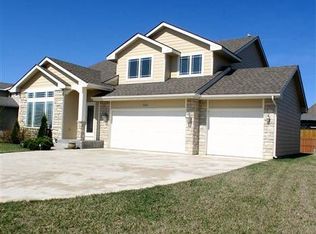Sold on 06/17/24
Price Unknown
7621 SW 28th Ter, Topeka, KS 66614
4beds
3,425sqft
Single Family Residence, Residential
Built in 2004
8,636 Acres Lot
$417,900 Zestimate®
$--/sqft
$3,069 Estimated rent
Home value
$417,900
$393,000 - $443,000
$3,069/mo
Zestimate® history
Loading...
Owner options
Explore your selling options
What's special
WOW..Amazing opportunity to own a Medallion 1 Owner Custom Built Home featuring 4 Bdrm, 3.5 Bath, 3 Car Gar. that offers the perfect blend of traditional charm, higher-end finishings, Custom Woods Cabinetry throughout & soaring ceilings. Located in sought after Sherwood Park, WR Schools & no specials. This well maintained 2-Story home boast over 3400 sq feet thoughtfully designed for any family! Walking in you are greeted by 17 ft ceilings, a private office space, along with a large living room all on natural maple hardwood floors! Main floor also features Custom Woods Kitchen & a fantastic wall of pantry cabinets for that Chef in your family! One of the added family living spaces sits right off the kitchen; Great Room is anchored by a beautiful fireplace wall & drenched in sunlight. Finishing out this space is 1/2 bath & laundry room!. As you traverse upstairs you will see the 3rd family room space, an amazing Master Ensuite with custom walk-in closet, tile & granite bath, walk-in shower, soaker tub & his & her vanity. The 2nd floor has its own zoned AC/Heat systems for your comfort. Rounding out upstairs are 2 bedrooms & a full hall bath. As you head downstairs you will see the 4th family living space, 4th huge bdrm w/walk-in closet & a full bath. Outside you will enjoy entertaining on your deck and private fenced backyard. Recently completed important updates include; newer roof 2016, AC/Furnace 2023, Ext/Int Paint 2024, flooring, lighting & fence! Schedule your tour!!
Zillow last checked: 8 hours ago
Listing updated: June 17, 2024 at 09:15am
Listed by:
Kelley Hughes 913-982-6415,
Better Homes and Gardens Real
Bought with:
Jenny Briggs, 00246924
Berkshire Hathaway First
Source: Sunflower AOR,MLS#: 233382
Facts & features
Interior
Bedrooms & bathrooms
- Bedrooms: 4
- Bathrooms: 4
- Full bathrooms: 3
- 1/2 bathrooms: 1
Primary bedroom
- Level: Upper
- Area: 264.04
- Dimensions: 16.4 x 16.1
Bedroom 2
- Level: Upper
- Area: 115
- Dimensions: 11.5 x 10
Bedroom 3
- Level: Upper
- Area: 105
- Dimensions: 10.5 x 10
Bedroom 4
- Level: Basement
- Area: 211.5
- Dimensions: 14.10 x 15
Dining room
- Level: Main
- Area: 140.76
- Dimensions: 13.8 x 10.2
Family room
- Level: Upper
- Area: 152.07
- Dimensions: 13.7 X 11.1
Great room
- Level: Main
- Area: 249.6
- Dimensions: 16 x 15.6
Kitchen
- Level: Main
- Area: 251.6
- Dimensions: 18.5x 13.6
Laundry
- Level: Main
- Area: 36
- Dimensions: 6 X 6
Living room
- Level: Main
- Area: 298.48
- Dimensions: 18.2 x 16.4
Recreation room
- Level: Basement
- Area: 336
- Dimensions: 16.8 X 20
Heating
- More than One, Natural Gas, 90 + Efficiency
Cooling
- Central Air, More Than One
Appliances
- Included: Electric Range, Microwave, Dishwasher, Refrigerator, Disposal, Cable TV Available
- Laundry: Main Level, Separate Room
Features
- Sheetrock, High Ceilings
- Flooring: Hardwood, Vinyl, Ceramic Tile, Carpet
- Doors: Storm Door(s)
- Windows: Insulated Windows
- Basement: Sump Pump,Concrete,Full,Partially Finished,Daylight
- Has fireplace: Yes
- Fireplace features: Gas
Interior area
- Total structure area: 3,425
- Total interior livable area: 3,425 sqft
- Finished area above ground: 2,270
- Finished area below ground: 1,155
Property
Parking
- Parking features: Attached, Auto Garage Opener(s)
- Has attached garage: Yes
Features
- Levels: Two
- Patio & porch: Deck, Covered
- Fencing: Wood,Privacy
Lot
- Size: 8,636 Acres
- Dimensions: 68 x 127
- Features: Sprinklers In Front, Sidewalk
Details
- Parcel number: R67903
- Special conditions: Standard,Arm's Length
Construction
Type & style
- Home type: SingleFamily
- Property subtype: Single Family Residence, Residential
Materials
- Roof: Composition
Condition
- Year built: 2004
Utilities & green energy
- Water: Public
- Utilities for property: Cable Available
Community & neighborhood
Location
- Region: Topeka
- Subdivision: Sherwood Park
Price history
| Date | Event | Price |
|---|---|---|
| 6/17/2024 | Sold | -- |
Source: | ||
| 6/8/2024 | Pending sale | $392,500$115/sqft |
Source: | ||
| 4/15/2024 | Price change | $392,500-7.5%$115/sqft |
Source: | ||
| 4/3/2024 | Listed for sale | $424,500-1%$124/sqft |
Source: | ||
| 12/19/2023 | Listing removed | $429,000$125/sqft |
Source: BHHS broker feed #231709 | ||
Public tax history
| Year | Property taxes | Tax assessment |
|---|---|---|
| 2025 | -- | $42,986 +2% |
| 2024 | $6,650 +4% | $42,143 +4% |
| 2023 | $6,395 +8.7% | $40,522 +11% |
Find assessor info on the county website
Neighborhood: Sherwood Park
Nearby schools
GreatSchools rating
- 6/10Indian Hills Elementary SchoolGrades: K-6Distance: 0.2 mi
- 6/10Washburn Rural Middle SchoolGrades: 7-8Distance: 4.6 mi
- 8/10Washburn Rural High SchoolGrades: 9-12Distance: 4.5 mi
Schools provided by the listing agent
- Elementary: Indian Hills Elementary School/USD 437
- Middle: Washburn Rural Middle School/USD 437
- High: Washburn Rural High School/USD 437
Source: Sunflower AOR. This data may not be complete. We recommend contacting the local school district to confirm school assignments for this home.

