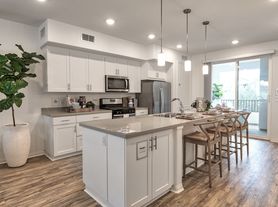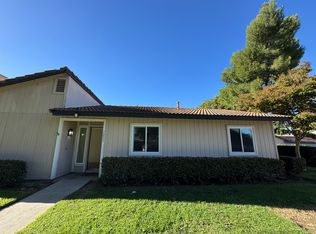A FORMER GORGEOUS MBK TURNKEY MODEL HOME-like. WITH ALL FURNITURES, ACCESSORIES, DECORATIONS, WASHER & DRYER, REFRIGERATOR, POOL TABLE & ETC. This 4,450 SQ FT 6 bedrooms & 4.5 baths + Casita home is located in a desirable Eastvale area and with a lot of UPGRADES. A courtyard is adjacent to the Casita at the front entrance. Entering the house, all ceilings with Crown Molding. Upgraded Steel Stairs Case with built-in upgraded carpet. There's one master suite downstairs ideal for guests or in-laws, and another large master suite is upstairs with a retreat, fireplace, custom closet, shower, jacuzzi tub basins. There are four secondary bedrooms, two sets of Jack & Jill, upstairs. Entertainer's large and open Kitchen with a huge Granite Island and countertops, stainless steel appliances, refrigerator, double oven, plenty of custom cabinets, a huge Pantry, and a wine ice box. Upgraded carpet throughout upstairs, wooden shutters on windows. ALL HOUSE DESIGNED BY A PROFESSIONAL INTERIOR DESIGNER, with all kinds of furniture and decorations, too many upgrades to describe. EASY ACCESS TO 15, 91,60 & 71.
House for rent
$4,800/mo
7621 Stonegate Dr, Corona, CA 92880
6beds
4,450sqft
Price may not include required fees and charges.
Singlefamily
Available now
No pets
Central air, electric
Gas dryer hookup laundry
3 Attached garage spaces parking
Central, fireplace
What's special
Wine ice boxHuge granite islandMaster suite downstairsUpgraded carpet throughout upstairsUpgraded steel stairs caseStainless steel appliancesPlenty of custom cabinets
- 2 days |
- -- |
- -- |
Travel times
Looking to buy when your lease ends?
Consider a first-time homebuyer savings account designed to grow your down payment with up to a 6% match & a competitive APY.
Facts & features
Interior
Bedrooms & bathrooms
- Bedrooms: 6
- Bathrooms: 5
- Full bathrooms: 4
- 1/2 bathrooms: 1
Rooms
- Room types: Family Room, Office, Pantry
Heating
- Central, Fireplace
Cooling
- Central Air, Electric
Appliances
- Included: Dryer, Washer
- Laundry: Gas Dryer Hookup, In Unit, Inside, Laundry Room, Washer Hookup
Features
- Jack and Jill Bath, Primary Suite, Walk-In Closet(s), Walk-In Pantry
- Has fireplace: Yes
Interior area
- Total interior livable area: 4,450 sqft
Property
Parking
- Total spaces: 3
- Parking features: Attached, Covered
- Has attached garage: Yes
- Details: Contact manager
Features
- Stories: 1
- Exterior features: Contact manager
- Has view: Yes
- View description: Contact manager
Details
- Parcel number: 152560004
Construction
Type & style
- Home type: SingleFamily
- Property subtype: SingleFamily
Condition
- Year built: 2008
Community & HOA
Location
- Region: Corona
Financial & listing details
- Lease term: 12 Months
Price history
| Date | Event | Price |
|---|---|---|
| 11/4/2025 | Listed for rent | $4,800+6.7%$1/sqft |
Source: CRMLS #TR25253549 | ||
| 6/1/2023 | Listing removed | -- |
Source: Zillow Rentals | ||
| 4/12/2023 | Listed for rent | $4,500$1/sqft |
Source: Zillow Rentals | ||
| 12/8/2016 | Sold | $715,000-0.7%$161/sqft |
Source: Public Record | ||
| 6/23/2016 | Listing removed | $720,000$162/sqft |
Source: Joshua Lending Inc. #TR16130508 | ||

