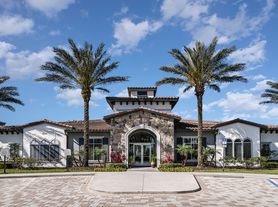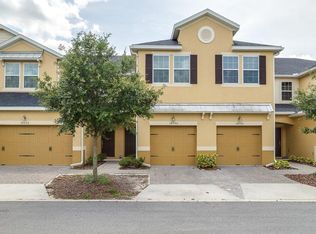One or more photo(s) has been virtually staged. Discover your new home at 7621 Suthertone Lane, nestled in the heart of Windermere's charming Wickham Park community. This modern, thoughtfully designed 3-bed, 2 -bath townhome invites you in with its open-plan living, bright kitchen boasting granite countertops and stainless appliances, and a seamless connection to a private fenced patio perfect for morning coffee or intimate evenings. Upstairs, three generous bedrooms await, bathed in natural light and topped off with plush carpeting for extra comfort. A two-car garage adds convenience and space. Situated in a vibrant area just minutes from top-rated schools, upscale shopping and dining at Winter Garden Village, major highways, and the magic of Walt Disney World this residence offers both ease and excitement. This home balances style, location, and lifestyle beautifully. Ready for your next chapter?
Townhouse for rent
$2,500/mo
7621 Sutherton Ln, Windermere, FL 34786
3beds
1,520sqft
Price may not include required fees and charges.
Townhouse
Available now
Dogs OK
Central air
In unit laundry
2 Parking spaces parking
Electric, central
What's special
- 19 days |
- -- |
- -- |
Zillow last checked: 8 hours ago
Listing updated: December 01, 2025 at 09:06pm
Travel times
Looking to buy when your lease ends?
Consider a first-time homebuyer savings account designed to grow your down payment with up to a 6% match & a competitive APY.
Facts & features
Interior
Bedrooms & bathrooms
- Bedrooms: 3
- Bathrooms: 3
- Full bathrooms: 2
- 1/2 bathrooms: 1
Heating
- Electric, Central
Cooling
- Central Air
Appliances
- Included: Dishwasher, Dryer, Microwave, Range, Refrigerator, Washer
- Laundry: In Unit, Inside, Laundry Room
Features
- Eat-in Kitchen, Individual Climate Control, Open Floorplan, Thermostat
- Flooring: Carpet
Interior area
- Total interior livable area: 1,520 sqft
Video & virtual tour
Property
Parking
- Total spaces: 2
- Parking features: Covered
- Details: Contact manager
Features
- Stories: 2
- Exterior features: Clubhouse, Eat-in Kitchen, Fitness Center, Floor Covering: Ceramic, Flooring: Ceramic, Heating system: Central, Heating: Electric, Inside, Irrigation System, Laundry Room, Lighting, Open Floorplan, Park, Playground, Sentry Management, Thermostat
Details
- Parcel number: 272325914801150
Construction
Type & style
- Home type: Townhouse
- Property subtype: Townhouse
Condition
- Year built: 2012
Building
Management
- Pets allowed: Yes
Community & HOA
Community
- Features: Clubhouse, Fitness Center, Playground
HOA
- Amenities included: Fitness Center
Location
- Region: Windermere
Financial & listing details
- Lease term: Contact For Details
Price history
| Date | Event | Price |
|---|---|---|
| 11/14/2025 | Listing removed | $389,990$257/sqft |
Source: | ||
| 11/14/2025 | Listed for rent | $2,500+2%$2/sqft |
Source: Stellar MLS #S5138552 | ||
| 8/13/2025 | Price change | $389,990-2.3%$257/sqft |
Source: | ||
| 7/23/2025 | Price change | $399,000-3.4%$263/sqft |
Source: | ||
| 7/2/2025 | Listed for sale | $413,000+95.3%$272/sqft |
Source: | ||

