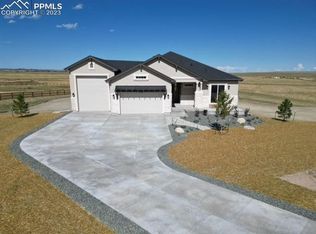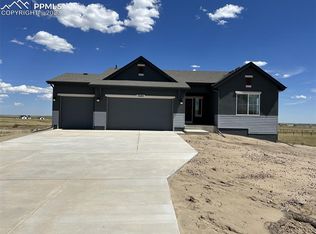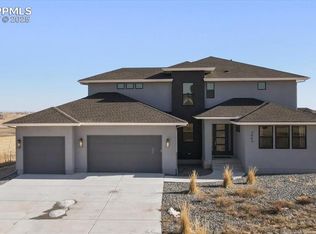Sold for $950,000 on 08/29/23
$950,000
7621 Truchas Trl, Peyton, CO 80831
5beds
4,688sqft
Single Family Residence
Built in 2022
2.76 Acres Lot
$994,000 Zestimate®
$203/sqft
$4,441 Estimated rent
Home value
$994,000
$944,000 - $1.04M
$4,441/mo
Zestimate® history
Loading...
Owner options
Explore your selling options
What's special
Ready Now! Stunning Oakridge Home sits on a Garden Level lot. 2.76 Acres in Saddlehorn Ranch. 3 car garage with 8' Garage Door and Garage Service Door. Large open-concept & versatility to meets every buyer’s wants and needs. An extensive foyer takes you into the great room with 12’ ceiling, fireplace with stone from floor to ceiling for those cozy evenings. The rest of the Main level has a 10’ ceiling with gourmet kitchen, master suite, 2nd bedroom, laundry, owner’s entry, powder bath and flex room. Red Oak 3" Hardwood Flooring throughout main level. Bathrooms and Laundry with upgraded tile. 18x14 covered deck with a huge 12'x8' Slider. and gas line for BBQ or heater. Spacious master suite features a 4-piece Spa bathroom and large Mega Master walk-in closet that has a door entering into the Laundry Room. Gourmet kitchen includes Samsung Stainless Steel appliances, Dishwasher, Stove top, microwave, a Euro vent hood, large upgraded island. Kitchen also has a pantry closet. In the basement you will enjoy 9' ft. ceiling, large rec room with fireplace, game area, gorgeous wet-bar that is great for entertaining and two more bedrooms. This home also has a Guest Suite in the basement that has it's own bathroom and walk in closet, perfect for multi-generational living. Huge storage area in the basement. Other included options include air conditioning, whole home humidifier, radon system, open metal stair railing, Owner's Entry boot bench, raised vanities, soft close cabinet doors/drawers throughout. The list goes on and on with upgraded options. The Oakridge Plan is truly a dream come true if you are looking for your dream home. Taxes are based on Land only.
Zillow last checked: 8 hours ago
Listing updated: August 30, 2023 at 06:22am
Listed by:
Karen Mokol 719-464-6599,
Vantage Sales, LLC,
Lauren Johnson 303-877-5405
Bought with:
Walter Lau Hee
Keller Williams Freedom Realty
Source: Pikes Peak MLS,MLS#: 5835038
Facts & features
Interior
Bedrooms & bathrooms
- Bedrooms: 5
- Bathrooms: 5
- Full bathrooms: 1
- 3/4 bathrooms: 3
- 1/2 bathrooms: 1
Basement
- Area: 2478
Heating
- Forced Air
Cooling
- Central Air
Appliances
- Included: Dishwasher, Disposal, Gas in Kitchen, Microwave, Oven, Self Cleaning Oven, Washer, Humidifier
- Laundry: Electric Hook-up, Main Level
Features
- 9Ft + Ceilings, Great Room, Breakfast Bar, High Speed Internet, Secondary Suite w/in Home, Wet Bar
- Flooring: Carpet, Ceramic Tile, Tile, Vinyl/Linoleum, Wood
- Basement: Full,Partially Finished
- Number of fireplaces: 2
- Fireplace features: Basement, Gas, Masonry, Two
Interior area
- Total structure area: 4,688
- Total interior livable area: 4,688 sqft
- Finished area above ground: 2,210
- Finished area below ground: 2,478
Property
Parking
- Total spaces: 3
- Parking features: Attached, Concrete Driveway
- Attached garage spaces: 3
Features
- Patio & porch: Composite, Covered
Lot
- Size: 2.76 Acres
- Features: Backs to Open Space, Rural, Horses (Zoned)
Details
- Parcel number: 4303001007
Construction
Type & style
- Home type: SingleFamily
- Architectural style: Ranch
- Property subtype: Single Family Residence
Materials
- Stone, Stucco, Wood Siding, Framed on Lot
- Foundation: Garden Level
- Roof: Composite Shingle
Condition
- New Construction
- New construction: Yes
- Year built: 2022
Details
- Builder model: The Oakridge
- Builder name: Vantage Hm Corp
- Warranty included: Yes
Utilities & green energy
- Water: Assoc/Distr
- Utilities for property: Natural Gas Connected, Phone Available
Green energy
- Green verification: HERS Index Score
- Indoor air quality: Radon System
Community & neighborhood
Location
- Region: Peyton
Other
Other facts
- Listing terms: Cash,Conventional,FHA,VA Loan
Price history
| Date | Event | Price |
|---|---|---|
| 12/2/2025 | Listing removed | $999,000$213/sqft |
Source: | ||
| 9/19/2025 | Price change | $999,000-1.1%$213/sqft |
Source: | ||
| 8/26/2025 | Price change | $1,010,000-2.9%$215/sqft |
Source: | ||
| 7/23/2025 | Price change | $1,040,000-5%$222/sqft |
Source: | ||
| 4/24/2025 | Listed for sale | $1,095,000+15.3%$234/sqft |
Source: | ||
Public tax history
| Year | Property taxes | Tax assessment |
|---|---|---|
| 2024 | $5,962 +767.5% | $64,760 +29.6% |
| 2023 | $687 +623.1% | $49,980 +841.2% |
| 2022 | $95 | $5,310 |
Find assessor info on the county website
Neighborhood: 80831
Nearby schools
GreatSchools rating
- 5/10Falcon Elementary School Of TechnologyGrades: PK-5Distance: 3 mi
- 5/10Falcon Middle SchoolGrades: 6-8Distance: 4.3 mi
- 5/10Falcon High SchoolGrades: 9-12Distance: 3 mi
Schools provided by the listing agent
- District: Falcon-49
Source: Pikes Peak MLS. This data may not be complete. We recommend contacting the local school district to confirm school assignments for this home.
Get a cash offer in 3 minutes
Find out how much your home could sell for in as little as 3 minutes with a no-obligation cash offer.
Estimated market value
$994,000
Get a cash offer in 3 minutes
Find out how much your home could sell for in as little as 3 minutes with a no-obligation cash offer.
Estimated market value
$994,000


