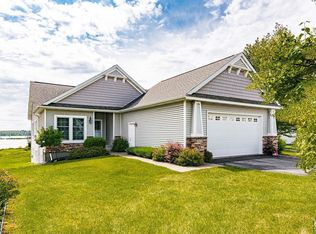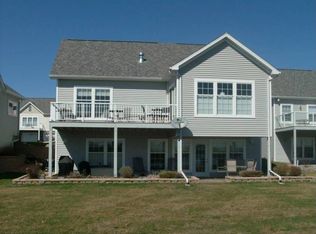Sold for $630,000 on 04/21/23
Street View
$630,000
7622 Bayhill Trl, Duluth, MN 55807
3beds
3,000sqft
Condominium
Built in 2007
-- sqft lot
$687,600 Zestimate®
$210/sqft
$3,176 Estimated rent
Home value
$687,600
$646,000 - $729,000
$3,176/mo
Zestimate® history
Loading...
Owner options
Explore your selling options
What's special
A luxury lifestyle on the St. Louis River. Welcome to 7622 Bayhill Trail, located in the Bay Cove development; it is a rare opportunity for a new luxury lifestyle. The Main floor living space is an open-concept floor plan in the living & dining room, a beautiful Chef's dream kitchen with gorgeous cherry cabinets, stainless appliances, a center island, and a breakfast bar. Ideal for entertaining! The sunroom will be in short order, your favorite room with impressive windows that look out to the river. Step through the sliding doors onto the upper-level deck with a retractable awning and soak in the sun. The master suite has a private bath with a soaking tub, a separate shower, and a custom-built walk-in closet system. A home office with access to the side deck, plenty of closet space (could be a bedroom), and a delightful cork floor. A half bath, oversized pantry, and main floor laundry with extra fridge/freezer and cabinet storage complete this level. But wait, there is more...The lower level has a family room facing the river. There are options for this space; you can make it larger by removing the wall and merging it with the flex space: plus a wet bar/coffee bar space, two more bedrooms, and a bath with a steam shower. You can access the spacious patio from this level. The attached heated garage has ample storage! No more snow removal! The association will take that chore! Enjoy the outdoors with ease thanks to the private owner's trail to the river and proximity to the Munger Trail; Spirit Mountain, the Lake Superior Zoo, and Jay Cook Park are just a short distance away, providing endless outdoor activities and entertainment opportunities. This stunning home offers a turnkey lifestyle without worry! This luxurious property is your dream home!
Zillow last checked: 8 hours ago
Listing updated: September 08, 2025 at 04:13pm
Listed by:
Valarie Lake 218-591-9997,
Messina & Associates Real Estate
Bought with:
Patry Truman, MN 20225456
Coldwell Banker Realty - Duluth
Source: Lake Superior Area Realtors,MLS#: 6107265
Facts & features
Interior
Bedrooms & bathrooms
- Bedrooms: 3
- Bathrooms: 3
- Full bathrooms: 2
- 1/2 bathrooms: 1
- Main level bedrooms: 1
Primary bedroom
- Description: Views of the river with a private bath, double sink vanity, soaking tub and separate shower.
- Level: Main
- Area: 224 Square Feet
- Dimensions: 14 x 16
Bedroom
- Description: Facing the view of the river.
- Level: Lower
- Area: 210 Square Feet
- Dimensions: 14 x 15
Bedroom
- Description: The owner's used this space as a storage room.
- Level: Lower
- Area: 168 Square Feet
- Dimensions: 14 x 12
Family room
- Description: If you desired more room you can remove the wall (transom window) and combine the space.
- Level: Lower
- Area: 240 Square Feet
- Dimensions: 15 x 16
Kitchen
- Description: Stunning Kitchen with Ample Cabinetry, Counter Space, Stainless Appliances and Breakfast Bar
- Level: Main
- Area: 288 Square Feet
- Dimensions: 16 x 18
Laundry
- Description: Plenty of storage space!
- Level: Main
- Area: 64 Square Feet
- Dimensions: 8 x 8
Living room
- Description: Open Concept with Dining Area
- Level: Main
- Area: 345 Square Feet
- Dimensions: 15 x 23
Office
- Description: This could be used as a bedroom. There is ample closet space and leads to the second main floor deck.
- Level: Main
- Area: 156 Square Feet
- Dimensions: 12 x 13
Sun room
- Description: Guaranteed to be your favorite room. Step through the sliding door to the upper level deck w/retractable awning.
- Level: Main
- Area: 150 Square Feet
- Dimensions: 10 x 15
Heating
- Fireplace(s), Forced Air, Natural Gas
Cooling
- Central Air
Features
- Basement: Full,Finished,Walkout,Bath,Bedrooms,Family/Rec Room,Kitchen
- Number of fireplaces: 1
- Fireplace features: Gas
Interior area
- Total interior livable area: 3,000 sqft
- Finished area above ground: 1,700
- Finished area below ground: 1,300
Property
Parking
- Total spaces: 2
- Parking features: Asphalt, Attached, Heat
- Attached garage spaces: 2
Features
- Has view: Yes
- View description: Panoramic, River
- Has water view: Yes
- Water view: River
- Waterfront features: River, Waterfront Access(Private)
- Body of water: St. Louis River
- Frontage length: 0
Lot
- Features: Some Trees
- Residential vegetation: Partially Wooded
Details
- Foundation area: 1426
- Parcel number: 010024500060
Construction
Type & style
- Home type: Condo
- Architectural style: Traditional
- Property subtype: Condominium
Materials
- Brick, Vinyl, Frame/Wood
- Foundation: Concrete Perimeter
- Roof: Asphalt Shingle
Condition
- Previously Owned
- Year built: 2007
Utilities & green energy
- Electric: Minnesota Power
- Sewer: Public Sewer
- Water: Public
Community & neighborhood
Location
- Region: Duluth
HOA & financial
HOA
- Has HOA: Yes
- HOA fee: $250 monthly
- Amenities included: Dock
- Services included: Dock Maintenance, Maintenance Structure, Landscaping, Snow Removal, Insurance, Maintenance Grounds
Other
Other facts
- Listing terms: Cash,Conventional
- Road surface type: Paved
Price history
| Date | Event | Price |
|---|---|---|
| 4/21/2023 | Sold | $630,000+12.5%$210/sqft |
Source: | ||
| 4/3/2023 | Pending sale | $560,000$187/sqft |
Source: | ||
| 3/24/2023 | Listed for sale | $560,000+33%$187/sqft |
Source: | ||
| 10/14/2009 | Sold | $421,050+5.3%$140/sqft |
Source: | ||
| 5/1/2009 | Listing removed | $399,900$133/sqft |
Source: Listhub #145276 | ||
Public tax history
| Year | Property taxes | Tax assessment |
|---|---|---|
| 2024 | $7,164 +6.4% | $539,400 +6.7% |
| 2023 | $6,730 -1.1% | $505,700 +12.7% |
| 2022 | $6,804 -0.8% | $448,900 +8.7% |
Find assessor info on the county website
Neighborhood: Norton Park
Nearby schools
GreatSchools rating
- 4/10Stowe Elementary SchoolGrades: PK-5Distance: 4.3 mi
- 3/10Lincoln Park Middle SchoolGrades: 6-8Distance: 3.5 mi
- 5/10Denfeld Senior High SchoolGrades: 9-12Distance: 2.4 mi

Get pre-qualified for a loan
At Zillow Home Loans, we can pre-qualify you in as little as 5 minutes with no impact to your credit score.An equal housing lender. NMLS #10287.

