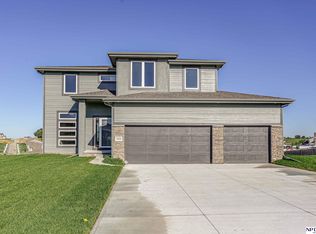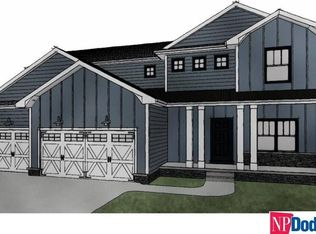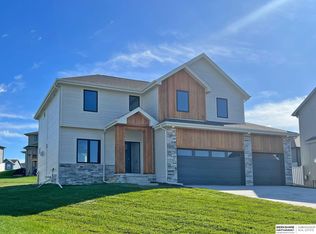ProLine Homes new floor plan! Four bedroom 2 story with one of those bedrooms on the main level! 3 FULL bathrooms. Open kitchen to great room layout. Larger than average great room lends itself to many options for furniture layout! Large daylight windows with adjacent centered stone fireplace. Drop zone area off entry from garage to kitchen. Kitchen with large island, quartz countertops, custom cabinets and walk in pantry. Enormous master closet! Master bath with tiled walk-in shower, whirlpool, and double sinks. Upstairs laundry. Bedrooms upstairs share Jack and Jill bath. Main level bedroom makes a great office adjacent to full bath for great guest bedroom option. Oversized garage with additional extended storage area. AMA. Pics may be of similar home. Buyer to verify current HOA and schools.
This property is off market, which means it's not currently listed for sale or rent on Zillow. This may be different from what's available on other websites or public sources.



