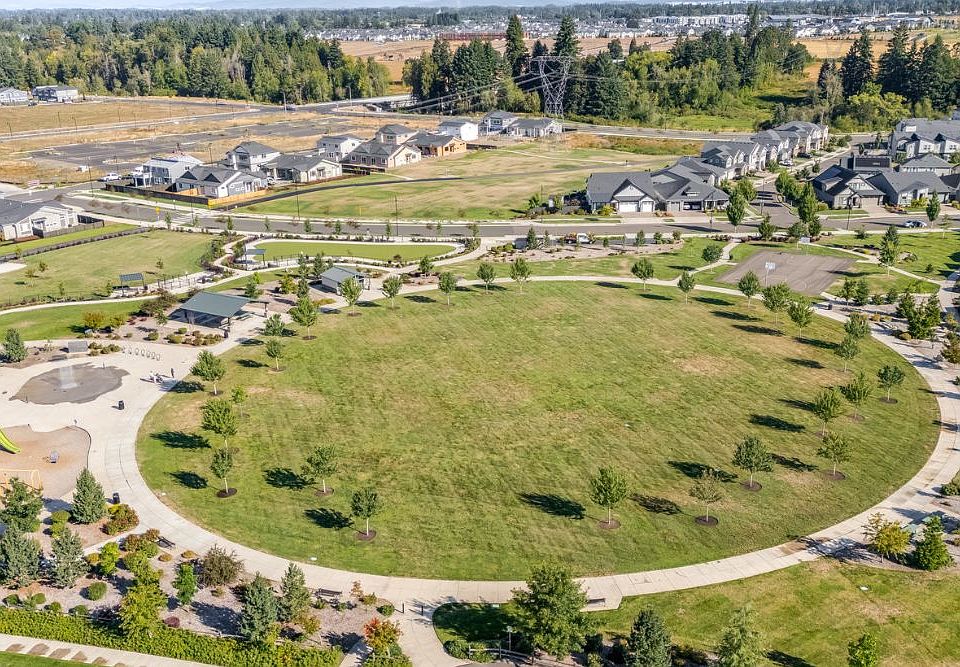**Green space views** Discover a unique, one-level new construction home built by an award-winning builder in the highly sought-after Butternut Creek community. Thoughtfully designed, this home boasts a spacious open great room, wide hallways, and a gourmet kitchen that is truly the heart of the home. The kitchen features premium quartz countertops, a large island, a full-height backsplash, and a walk-in pantry, offering both beauty and functionality. Vaulted ceilings in the primary and front bedrooms, along with a tiled shower in the primary bath, add a luxurious touch. Enjoy the light-filled living spaces and a private backyard retreat with tranquil eastern exposure. Located just blocks from The Reserve Golf Course and nestled within one of the largest developments of its kind, you'll have access to nature trails, dog parks, community parks, new Market of Choice, shopping and dining. Zoned for the new Tamarack Elementary School, this home offers both an incredible lifestyle and prime location. The model for this plan is available for viewing. Sales office open FRI-TUE 11-5pm, at 7372 SE Benedict St. Hillsboro, OR 97123.
Active
$788,100
7622 SE Vermont St, Hillsboro, OR 97123
3beds
1,746sqft
Residential, Single Family Residence
Built in 2026
-- sqft lot
$787,500 Zestimate®
$451/sqft
$111/mo HOA
What's special
Light-filled living spacesPrivate backyard retreatGreen space viewsVaulted ceilingsGourmet kitchenTranquil eastern exposureSpacious open great room
Call: (971) 232-4286
- 40 days |
- 49 |
- 1 |
Zillow last checked: 8 hours ago
Listing updated: November 03, 2025 at 01:31pm
Listed by:
Claudia Pinedo 503-806-0482,
Pahlisch Real Estate Inc
Source: RMLS (OR),MLS#: 667858561
Travel times
Schedule tour
Select your preferred tour type — either in-person or real-time video tour — then discuss available options with the builder representative you're connected with.
Facts & features
Interior
Bedrooms & bathrooms
- Bedrooms: 3
- Bathrooms: 2
- Full bathrooms: 2
- Main level bathrooms: 2
Rooms
- Room types: Laundry, Bedroom 2, Bedroom 3, Dining Room, Family Room, Kitchen, Living Room, Primary Bedroom
Primary bedroom
- Features: Exterior Entry, Patio, Double Sinks, Quartz, Suite, Vaulted Ceiling, Vinyl Floor, Walkin Closet, Walkin Shower, Wallto Wall Carpet
- Level: Main
- Area: 168
- Dimensions: 14 x 12
Bedroom 2
- Features: Bathroom, Wallto Wall Carpet
- Level: Main
- Area: 110
- Dimensions: 11 x 10
Bedroom 3
- Features: Bathroom, Vaulted Ceiling, Wallto Wall Carpet
- Level: Main
- Area: 100
- Dimensions: 10 x 10
Dining room
- Features: Patio, Sliding Doors, High Ceilings, Vinyl Floor
- Level: Main
- Area: 120
- Dimensions: 12 x 10
Kitchen
- Features: Dishwasher, Disposal, Gas Appliances, Island, Microwave, Nook, Pantry, E N E R G Y S T A R Qualified Appliances, Plumbed For Ice Maker, Quartz, Solid Surface Countertop, Vinyl Floor
- Level: Main
Heating
- ENERGY STAR Qualified Equipment, Forced Air 95 Plus
Cooling
- Central Air, ENERGY STAR Qualified Equipment
Appliances
- Included: Dishwasher, Disposal, ENERGY STAR Qualified Appliances, Gas Appliances, Microwave, Plumbed For Ice Maker, Range Hood, Stainless Steel Appliance(s), ENERGY STAR Qualified Water Heater, Tankless Water Heater
- Laundry: Laundry Room
Features
- Ceiling Fan(s), High Ceilings, High Speed Internet, Quartz, Vaulted Ceiling(s), Bathroom, Kitchen Island, Nook, Pantry, Double Vanity, Suite, Walk-In Closet(s), Walkin Shower
- Flooring: Vinyl, Wall to Wall Carpet
- Doors: Sliding Doors
- Windows: Double Pane Windows
- Basement: Crawl Space
- Number of fireplaces: 1
- Fireplace features: Gas
Interior area
- Total structure area: 1,746
- Total interior livable area: 1,746 sqft
Property
Parking
- Total spaces: 2
- Parking features: Driveway, On Street, Garage Door Opener, Attached
- Attached garage spaces: 2
- Has uncovered spaces: Yes
Accessibility
- Accessibility features: Garage On Main, Ground Level, Main Floor Bedroom Bath, One Level, Accessibility
Features
- Levels: One
- Stories: 1
- Patio & porch: Covered Patio, Patio
- Exterior features: Yard, Exterior Entry
- Fencing: Fenced
- Has view: Yes
- View description: Park/Greenbelt, Trees/Woods
Lot
- Features: Greenbelt, Level, Sprinkler, SqFt 5000 to 6999
Details
- Parcel number: New Construction
Construction
Type & style
- Home type: SingleFamily
- Architectural style: NW Contemporary
- Property subtype: Residential, Single Family Residence
Materials
- Cement Siding
- Roof: Composition
Condition
- Under Construction
- New construction: Yes
- Year built: 2026
Details
- Builder name: Pahlisch Homes
- Warranty included: Yes
Utilities & green energy
- Gas: Gas
- Sewer: Public Sewer
- Water: Public
- Utilities for property: Cable Connected
Community & HOA
Community
- Subdivision: Butternut Creek
HOA
- Has HOA: Yes
- Amenities included: Commons, Front Yard Landscaping, Management
- HOA fee: $111 monthly
Location
- Region: Hillsboro
Financial & listing details
- Price per square foot: $451/sqft
- Date on market: 10/14/2025
- Listing terms: Cash,Conventional,FHA,Other,VA Loan
- Road surface type: Paved
About the community
About Butternut Creek Located among the farmlands, golf courses, and vineyards of Hillsboro Oregon is the Butternut Creek community. Those who call this place home are minutes from Downtown Hillsboro and the Butternut Creek Park and a quick commute to Downtown Portland. For those traveling for business or pleasure, the Portland International Airport is just 25 miles away. This community incorporates the beauty of the surrounding area with high-end amenities synonymous with Pahlisch Homes. Community Amenities If you want the convenience and excitement of the city with the peaceful atmosphere of wine country, this community satisfies both needs. Centrally located from the I-5 corridor, this community is close enough to downtown Portland for a fast commute but just far enough...
Source: Pahlisch Homes

