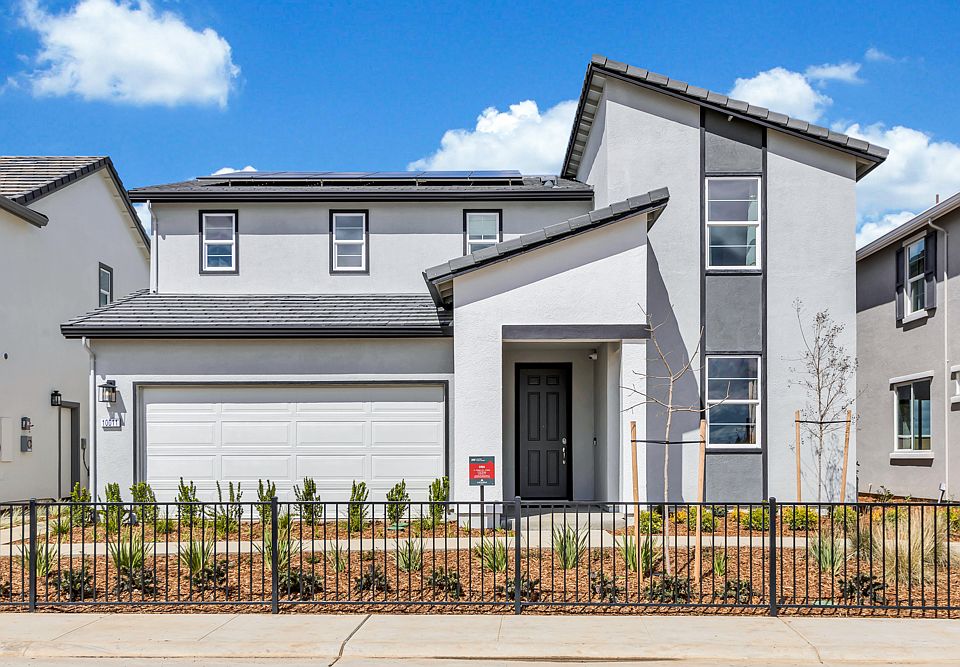Welcome to the Wilder at 7623 Big Bend Circle in Trailhead at Wildhawk North! This floorplan offers a smart, two-story design with flexibility for how you live today. This 4-bedroom, 3-bath home includes a first-floor guest room and full bath-perfect for visitors or multi-generational living. The open-concept layout flows from the entry into the dining area, great room, and a chef-inspired kitchen with a spacious island. Upstairs, a versatile loft works beautifully as a media space, creative zone, or home office. The primary suite is a peaceful escape with dual sinks, a luxe walk-in shower, and a roomy walk-in closet. All set in Wildhawk, close to shopping, scenic trails, golf, and just 28 miles from Sacramento International Airport. Additional Highlights Include: Fourth bedroom and third bathroom. Photos are for representative purposes only. MLS#225094816
New construction
Special offer
$629,999
7623 Big Bend Cir, Sacramento, CA 95829
4beds
2,379sqft
Single Family Residence
Built in 2025
-- sqft lot
$627,200 Zestimate®
$265/sqft
$-- HOA
Under construction (available February 2026)
Currently being built and ready to move in soon. Reserve today by contacting the builder.
What's special
Versatile loftChef-inspired kitchenFirst-floor guest roomSpacious islandOpen-concept layoutRoomy walk-in closetPrimary suite
This home is based on the Wilder Plan 12 plan.
Call: (530) 298-8030
- 93 days |
- 322 |
- 16 |
Zillow last checked: October 17, 2025 at 05:43pm
Listing updated: October 17, 2025 at 05:43pm
Listed by:
Taylor Morrison
Source: Taylor Morrison
Travel times
Schedule tour
Select your preferred tour type — either in-person or real-time video tour — then discuss available options with the builder representative you're connected with.
Facts & features
Interior
Bedrooms & bathrooms
- Bedrooms: 4
- Bathrooms: 3
- Full bathrooms: 3
Interior area
- Total interior livable area: 2,379 sqft
Property
Parking
- Total spaces: 2
- Parking features: Garage
- Garage spaces: 2
Features
- Levels: 2.0
- Stories: 2
Details
- Parcel number: 12208900450000
Construction
Type & style
- Home type: SingleFamily
- Property subtype: Single Family Residence
Condition
- New Construction,Under Construction
- New construction: Yes
- Year built: 2025
Details
- Builder name: Taylor Morrison
Community & HOA
Community
- Subdivision: Trailhead at Wildhawk North
Location
- Region: Sacramento
Financial & listing details
- Price per square foot: $265/sqft
- Tax assessed value: $97,398
- Date on market: 7/18/2025
About the community
PlaygroundParkTrailsViews
Explore Trailhead at Wildhawk North in Sacramento, CA. Our new homes feature open-concept designs, ideal for any lifestyle, whether you enjoy entertaining or prefer quiet nights at home. Located in a fantastic area of Sacramento, you'll be near local shopping centers including Walmart, Safeway and Target. Plus, exciting new amenities are coming soon! Get excited for two neighborhood parks, an extensive trail system with scenic overlooks and seating areas to take in the sights and sounds around your community.
Discover more reasons to love our new homes in Sacramento, CA, below.
Save up to $25K your way
We're offering flex cash toward options and lot premiums available to all regardless of who you finance with or if you pay cash. By utilizing our Affiliated Lender, Taylor Morrison Home Funding, you can choose flex cash towards seller paid TempSource: Taylor Morrison

