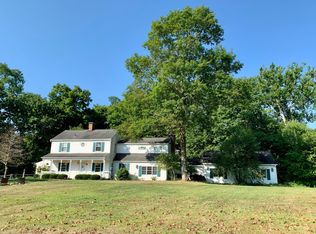Sold for $499,900 on 09/03/24
$499,900
7624 Locust Ln, Poland, OH 44514
4beds
5,376sqft
Single Family Residence
Built in 1950
1.9 Acres Lot
$618,100 Zestimate®
$93/sqft
$3,653 Estimated rent
Home value
$618,100
$550,000 - $698,000
$3,653/mo
Zestimate® history
Loading...
Owner options
Explore your selling options
What's special
Amazing one of a kind Poland home on 2 aces. Dead end street with privacy/forest view in back yard. 5376 sqft living space. Rich woodwork though out. First floor includes a newer kitchen with island, formal dining room, formal living room, and a 1st floor Master Suite with full bathroom and large closet. Additional 1.5 bathroom, 2 more spacious bedrooms and a family room with wall length fireplace and picture windows overlooking the indoor pool below. Upstairs is the primary bedroom complete with 2 large walk-in closets and over-sized bathroom with separate vanity areas, large garden tub and shower. Upstairs also offers a large bonus room perfect for a quiet retreat or a nursery. Walk down the basement stairs into the fully finished lower level which includes the laundry area, bonus room with utility closets and storage, a full bathroom, a newer kitchen with granite counters, wolf gas range insert and SS refrigerator, a marble wrapped bar with pub area which opens to the pool room, complete with wall length fireplace (one is gas one is wood burning) and inground pool. The addition has a newer desert aire pool air filtration system ($12,000) and also opens to a patio area for BBQ's, sunning or enjoying the serene setting of the back wooded yard and creek. Enjoy summer nights or chilly fall evening roasting marshmallows at the fire pit. The 3-story garage offers parking for 2 vehicles and a full bath on the main level. Above the garage is a separate entertainment space and below the garage is room for 2 additional vehicles.
Zillow last checked: 8 hours ago
Listing updated: September 09, 2024 at 11:17am
Listed by:
Quinn Cross quinncross@howardhanna.com330-519-1478,
Howard Hanna
Bought with:
Non-Member Non-Member, 9999
Non-Member
Source: MLS Now,MLS#: 5011652Originating MLS: Youngstown Columbiana Association of REALTORS
Facts & features
Interior
Bedrooms & bathrooms
- Bedrooms: 4
- Bathrooms: 5
- Full bathrooms: 4
- 1/2 bathrooms: 1
- Main level bathrooms: 3
- Main level bedrooms: 3
Primary bedroom
- Description: Flooring: Carpet
- Features: Primary Downstairs
- Level: First
Primary bedroom
- Description: Flooring: Carpet
- Features: Soaking Tub, Walk-In Closet(s)
- Level: Second
Bedroom
- Description: Flooring: Carpet
- Level: First
Bedroom
- Description: Flooring: Carpet
- Level: First
Bonus room
- Description: Flooring: Carpet
- Level: Second
Dining room
- Description: Flooring: Carpet
- Level: First
Family room
- Description: Flooring: Ceramic Tile
- Features: Fireplace
- Level: First
Kitchen
- Level: First
Kitchen
- Level: Basement
Laundry
- Level: Basement
Living room
- Features: Fireplace
- Level: First
Recreation
- Description: Walk out access. used as office and/or second living room
- Level: Basement
Recreation
- Description: Swimming Pool
Heating
- Gas
Cooling
- Central Air
Appliances
- Included: Dryer, Dishwasher, Microwave, Range, Refrigerator, Washer
Features
- Cedar Closet(s), Ceiling Fan(s), Crown Molding, Double Vanity, Granite Counters, High Ceilings, His and Hers Closets, Kitchen Island, Primary Downstairs, Multiple Closets, Other, Recessed Lighting, Soaking Tub, Bar, Walk-In Closet(s)
- Basement: Full,Finished,Walk-Out Access
- Number of fireplaces: 3
Interior area
- Total structure area: 5,376
- Total interior livable area: 5,376 sqft
- Finished area above ground: 5,376
Property
Parking
- Parking features: Detached, Garage
- Garage spaces: 4
Features
- Levels: Three Or More
- Stories: 3
- Patio & porch: Patio, Porch
- Exterior features: Fire Pit
- Has private pool: Yes
- Pool features: Indoor, In Ground
Lot
- Size: 1.90 Acres
- Features: Cul-De-Sac, Dead End, Many Trees
Details
- Additional structures: Shed(s)
- Additional parcels included: 350520001000
- Parcel number: 350460027.000
Construction
Type & style
- Home type: SingleFamily
- Architectural style: Traditional
- Property subtype: Single Family Residence
Materials
- Brick, Vinyl Siding
- Roof: Asphalt,Rubber
Condition
- Year built: 1950
Details
- Warranty included: Yes
Utilities & green energy
- Sewer: Public Sewer
- Water: Public
Community & neighborhood
Location
- Region: Poland
- Subdivision: Kirkland Woods
Other
Other facts
- Listing agreement: Exclusive Right To Sell
Price history
| Date | Event | Price |
|---|---|---|
| 9/3/2024 | Sold | $499,900$93/sqft |
Source: MLS Now #5011652 | ||
| 8/11/2024 | Contingent | $499,900$93/sqft |
Source: MLS Now #5011652 | ||
| 8/4/2024 | Listed for sale | $499,900$93/sqft |
Source: MLS Now #5011652 | ||
| 7/29/2024 | Contingent | $499,900$93/sqft |
Source: MLS Now #5011652 | ||
| 7/5/2024 | Price change | $499,900-16.7%$93/sqft |
Source: MLS Now #5011652 | ||
Public tax history
| Year | Property taxes | Tax assessment |
|---|---|---|
| 2024 | $6,789 +2.4% | $138,420 |
| 2023 | $6,631 +14.1% | $138,420 +36.6% |
| 2022 | $5,811 +4.8% | $101,360 |
Find assessor info on the county website
Neighborhood: 44514
Nearby schools
GreatSchools rating
- 6/10Poland Middle SchoolGrades: 4-6Distance: 1.1 mi
- 7/10Poland Seminary High SchoolGrades: 7-12Distance: 0.6 mi
- 9/10Mckinley Elementary SchoolGrades: K-3Distance: 1.1 mi
Schools provided by the listing agent
- District: Poland LSD - 5007
Source: MLS Now. This data may not be complete. We recommend contacting the local school district to confirm school assignments for this home.

Get pre-qualified for a loan
At Zillow Home Loans, we can pre-qualify you in as little as 5 minutes with no impact to your credit score.An equal housing lender. NMLS #10287.
Sell for more on Zillow
Get a free Zillow Showcase℠ listing and you could sell for .
$618,100
2% more+ $12,362
With Zillow Showcase(estimated)
$630,462