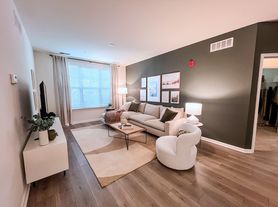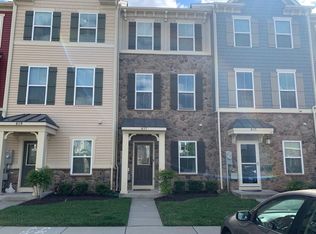Exquisite Remodeled Home with Contemporary Design. The house is not currently furnished. This beautifully remodeled home offers an exceptional living experience, meticulously designed to fulfill your dreams. The contemporary interior seamlessly blends open spaces, creating a harmonious flow across the main level. Let's explore its remarkable features: Open-Concept Main Level: The living room, dining room, kitchen, and breakfast area seamlessly connect, allowing effortless movement between spaces. The kitchen boasts white cabinetry and elegant white marble-look granite countertops, creating a clean and modern aesthetic. A floating ceiling with ambient lighting adds sophistication, and the built-in Bluetooth Bose Bar Speaker entertains both residents and guests. Abundant cabinet storage and a bilevel massive island provide the perfect setting for meals, drinks, and quality time with loved ones. Functional Amenities: An office, half bathroom with a floating vanity, lighted mirror, and contemporary faucet enhance convenience. The spacious laundry room and mudroom cater to practical needs. Second Level Retreat: Two large bedrooms feature ample closets, while the bathroom awaits your personal touch in decoration and furnishings. The expansive Master Bedroom offers endless possibilities. Smart features include a fan controllable via Alexa or smartphone. Separate walk-in closets cater to individual preferences. Master Bathroom Oasis: A true work of art, the master bathroom features: Double sink floating vanity with a generously sized lighted mirror. A spacious glass-walled shower with cascade and rain fixtures for a luxurious daily experience. A soaking tub where you can adjust the smart light bulb to match your mood. An integrated Bluetooth exhaust fan for relaxation or an energizing start to your day. Basement Retreat: Discover a family room, guest bedroom, full bathroom, and an exercise room or den. Ample storage ensures practicality. Comprehensive Renovation: The entire house underwent a complete redesign, including new wiring, plumbing, insulation, and HVAC. Rest assured, it has been meticulously inspected and approved by A.A. County. This home embodies modern luxury and thoughtful design. Schedule a viewing today!
House for rent
$4,000/mo
7624 Solley Rd, Glen Burnie, MD 21060
5beds
3,129sqft
Price may not include required fees and charges.
Singlefamily
Available now
Cats, dogs OK
Electric, ceiling fan
In unit laundry
Driveway parking
Electric, heat pump
What's special
- 87 days |
- -- |
- -- |
Travel times
Renting now? Get $1,000 closer to owning
Unlock a $400 renter bonus, plus up to a $600 savings match when you open a Foyer+ account.
Offers by Foyer; terms for both apply. Details on landing page.
Facts & features
Interior
Bedrooms & bathrooms
- Bedrooms: 5
- Bathrooms: 4
- Full bathrooms: 3
- 1/2 bathrooms: 1
Rooms
- Room types: Mud Room, Office
Heating
- Electric, Heat Pump
Cooling
- Electric, Ceiling Fan
Appliances
- Included: Dishwasher, Disposal, Dryer, Microwave, Refrigerator, Washer
- Laundry: In Unit, Laundry Room, Main Level
Features
- Breakfast Area, Ceiling Fan(s), Combination Dining/Living, Crown Molding, Dry Wall, Eat-in Kitchen, Exhaust Fan, Kitchen Island, Open Floorplan, Recessed Lighting, Store/Office, Walk-In Closet(s)
- Has basement: Yes
Interior area
- Total interior livable area: 3,129 sqft
Video & virtual tour
Property
Parking
- Parking features: Driveway
- Details: Contact manager
Features
- Exterior features: Contact manager
Details
- Parcel number: 0300028716800
Construction
Type & style
- Home type: SingleFamily
- Architectural style: Colonial
- Property subtype: SingleFamily
Materials
- Roof: Shake Shingle
Condition
- Year built: 1950
Community & HOA
Location
- Region: Glen Burnie
Financial & listing details
- Lease term: Contact For Details
Price history
| Date | Event | Price |
|---|---|---|
| 9/21/2025 | Price change | $4,000-11.1%$1/sqft |
Source: Bright MLS #MDAA2120666 | ||
| 9/2/2025 | Price change | $4,500-6.3%$1/sqft |
Source: Bright MLS #MDAA2120666 | ||
| 8/2/2025 | Price change | $4,800-4%$2/sqft |
Source: Bright MLS #MDAA2120666 | ||
| 7/27/2025 | Price change | $5,000-2%$2/sqft |
Source: Bright MLS #MDAA2120666 | ||
| 7/14/2025 | Listed for rent | $5,100+6.3%$2/sqft |
Source: Bright MLS #MDAA2120666 | ||

