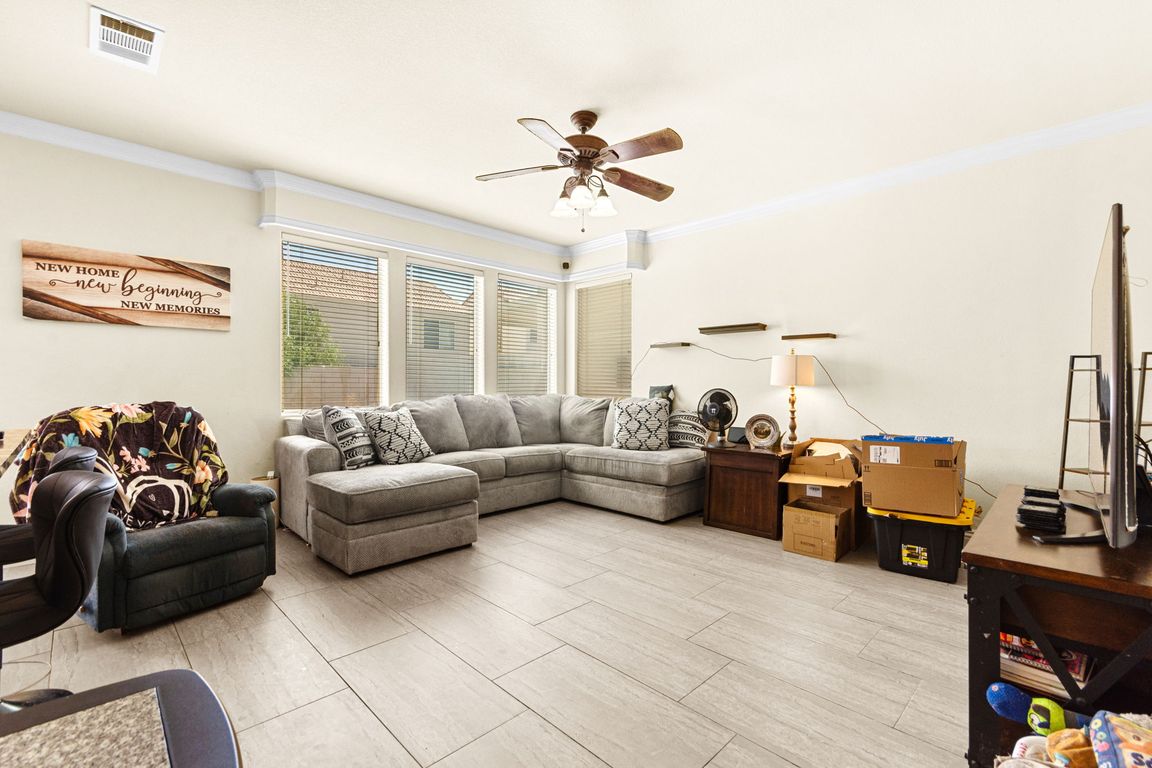
Active
$469,999
4beds
2,103sqft
7625 Eminence Ct, Las Vegas, NV 89131
4beds
2,103sqft
Single family residence
Built in 1999
4,791 sqft
2 Attached garage spaces
$223 price/sqft
$82 quarterly HOA fee
What's special
Sparkling poolStylish barn sinkSpacious layoutLow-maintenance backyardQuiet cul-de-sacRelaxing spaAmple cabinet space
Nestled in a quiet cul-de-sac, this beautifully updated 3-bedroom, 3-bathroom home offers a spacious layout with a versatile loft. The kitchen is a chef’s delight, featuring granite countertops, a stylish barn sink, and ample cabinet space. The first floor boasts durable tile flooring, while upstairs showcases a blend of wood laminate ...
- 36 days |
- 1,495 |
- 70 |
Source: LVR,MLS#: 2715200 Originating MLS: Greater Las Vegas Association of Realtors Inc
Originating MLS: Greater Las Vegas Association of Realtors Inc
Travel times
Living Room
Kitchen
Primary Bedroom
Zillow last checked: 7 hours ago
Listing updated: September 22, 2025 at 08:28am
Listed by:
Craig Tann B.0143698 (702)514-6634,
Huntington & Ellis, A Real Est
Source: LVR,MLS#: 2715200 Originating MLS: Greater Las Vegas Association of Realtors Inc
Originating MLS: Greater Las Vegas Association of Realtors Inc
Facts & features
Interior
Bedrooms & bathrooms
- Bedrooms: 4
- Bathrooms: 3
- Full bathrooms: 2
- 1/2 bathrooms: 1
Primary bedroom
- Description: 2 Pbr's,Ceiling Fan,Upstairs,Walk-In Closet(s)
- Dimensions: 17x15
Bedroom 2
- Description: Upstairs
- Dimensions: 14x13
Bedroom 3
- Description: Ceiling Fan,Closet,Upstairs
- Dimensions: 15x10
Bedroom 4
- Description: Closet,Upstairs
- Dimensions: 11x10
Primary bathroom
- Description: Double Sink,Separate Shower,Separate Tub
- Dimensions: 13x9
Dining room
- Description: Dining Area
- Dimensions: 9x10
Kitchen
- Description: Breakfast Bar/Counter,Breakfast Nook/Eating Area,Granite Countertops,Pantry,Stainless Steel Appliances
- Dimensions: 13x14
Living room
- Description: Entry Foyer
- Dimensions: 16x16
Loft
- Description: Other
- Dimensions: 10x15
Heating
- Central, Gas
Cooling
- Central Air, Electric
Appliances
- Included: Dryer, Dishwasher, Gas Cooktop, Disposal, Microwave, Refrigerator, Washer
- Laundry: Electric Dryer Hookup, Gas Dryer Hookup, Main Level, Laundry Room
Features
- Window Treatments
- Flooring: Carpet, Laminate, Tile
- Windows: Window Treatments
- Number of fireplaces: 1
- Fireplace features: Glass Doors, Primary Bedroom, Multi-Sided
Interior area
- Total structure area: 2,103
- Total interior livable area: 2,103 sqft
Video & virtual tour
Property
Parking
- Total spaces: 2
- Parking features: Attached, Garage, Private, RV Potential, RV Access/Parking
- Attached garage spaces: 2
Features
- Stories: 2
- Patio & porch: Covered, Patio
- Exterior features: Patio
- Has private pool: Yes
- Pool features: In Ground, Private, Pool/Spa Combo
- Has spa: Yes
- Spa features: In Ground, Outdoor Hot Tub
- Fencing: Block,Back Yard
Lot
- Size: 4,791.6 Square Feet
- Features: Cul-De-Sac, Desert Landscaping, Landscaped, < 1/4 Acre
Details
- Parcel number: 12516614040
- Zoning description: Single Family
- Horse amenities: None
Construction
Type & style
- Home type: SingleFamily
- Architectural style: Two Story
- Property subtype: Single Family Residence
Materials
- Roof: Tile
Condition
- Resale
- Year built: 1999
Utilities & green energy
- Electric: Photovoltaics None
- Sewer: Public Sewer
- Water: Public
- Utilities for property: Above Ground Utilities, Cable Available
Community & HOA
Community
- Subdivision: Orchard Valley At Elkhorn Spgs
HOA
- Has HOA: Yes
- Amenities included: None
- Services included: Association Management
- HOA fee: $82 quarterly
- HOA name: Camco-Elkhorn
- HOA phone: 702-531-3382
Location
- Region: Las Vegas
Financial & listing details
- Price per square foot: $223/sqft
- Tax assessed value: $342,020
- Annual tax amount: $2,008
- Date on market: 9/3/2025
- Listing agreement: Exclusive Right To Sell
- Listing terms: Cash,Conventional,FHA,VA Loan