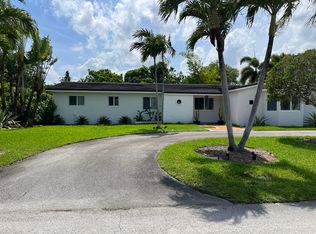6 bedroom/4 bath consists of 4,785 sq. ft. living space, over 6,000 under roof, split plan with 4 zone A/C, substantially renovated with marble floor, new kitchen, complete impact windows, full house generator/1,000 gallon buried fuel tank, summer kitchen, heated lap pool.
Disclaimer: Presented by Daniel Sharaby, licensed agent with Citadel Realty, on behalf of Luis Duany / Beachfront Realty Inc. Daniel Sharaby is a cooperating agent with permission to advertise this property.
House for rent
Accepts Zillow applications
$12,500/mo
7625 SW 75th Ave, Miami, FL 33143
6beds
4,785sqft
Price may not include required fees and charges.
Single family residence
Available Sat Nov 1 2025
Cats, dogs OK
Central air
In unit laundry
Attached garage parking
-- Heating
What's special
- 82 days |
- -- |
- -- |
Travel times
Facts & features
Interior
Bedrooms & bathrooms
- Bedrooms: 6
- Bathrooms: 4
- Full bathrooms: 4
Cooling
- Central Air
Appliances
- Included: Dishwasher, Dryer, Microwave, Oven, Refrigerator, Washer
- Laundry: In Unit
Interior area
- Total interior livable area: 4,785 sqft
Property
Parking
- Parking features: Attached
- Has attached garage: Yes
- Details: Contact manager
Features
- Has private pool: Yes
Details
- Parcel number: 3040350360010
Construction
Type & style
- Home type: SingleFamily
- Property subtype: Single Family Residence
Community & HOA
HOA
- Amenities included: Pool
Location
- Region: Miami
Financial & listing details
- Lease term: 1 Year
Price history
| Date | Event | Price |
|---|---|---|
| 10/9/2025 | Listing removed | $3,250,000$679/sqft |
Source: | ||
| 9/25/2025 | Price change | $12,500-16.7%$3/sqft |
Source: Zillow Rentals | ||
| 9/17/2025 | Price change | $3,250,000+8.3%$679/sqft |
Source: | ||
| 7/30/2025 | Price change | $2,999,999-8.8%$627/sqft |
Source: | ||
| 7/14/2025 | Price change | $3,290,000-4.5%$688/sqft |
Source: | ||

