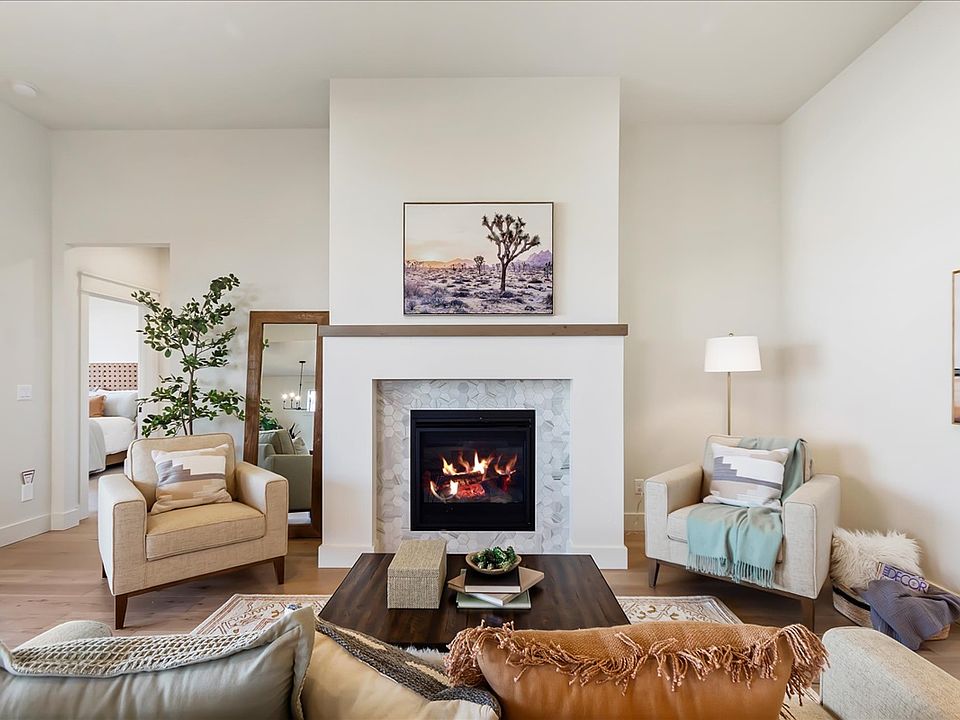Fall Head Over Home $20,000 Buyer Incentive! Welcome to the Kensington by Berkeley Building Co. This stunning Insta-worthy home highlights open living spaces, a thoughtfully designed floorplan, & timeless finishes. Carefully curated in Berkeley’s "Organic Modern" design collection featuring a clean & bright palette with an upscale vibe. Offering 6 bedrooms, including a main level Guest Suite (or bonus room) & den, plus 4 1/2 bathrooms, which all merge to create enough flexible living spaces to accommodate a myriad of lifestyles. The well appointed kitchen features a spacious island, quartz counters, Bosch appliances including a built-in gas range & walk-in pantry. Energy efficient HVAC, full landscaping & fencing included. Inspirado is the Treasure Valley's premier community with stunning views of the Boise Foothills & an impressive amenities lineup - clubhouse, pool, pickleball courts, playground, & walking paths. Model Home open Wed-Sat 11:00-5:00 & Sun 12:00-4:00 - 6700 N Magic Mallard Ave
Active
$749,900
7625 W Whisper Ridge Dr, Meridian, ID 83646
6beds
5baths
3,420sqft
Single Family Residence
Built in 2025
6,272.64 Square Feet Lot
$749,300 Zestimate®
$219/sqft
$200/mo HOA
What's special
Thoughtfully designed floorplanOpen living spacesTimeless finishesSpacious islandBosch appliancesQuartz countersMain level guest suite
Call: (208) 606-3943
- 108 days |
- 282 |
- 21 |
Zillow last checked: 7 hours ago
Listing updated: October 01, 2025 at 08:14am
Listed by:
Raquel Petzinger 208-794-2187,
Presidio Real Estate Idaho,
Jennifer Hickey 208-724-6124,
Presidio Real Estate Idaho
Source: IMLS,MLS#: 98951920
Travel times
Schedule tour
Select your preferred tour type — either in-person or real-time video tour — then discuss available options with the builder representative you're connected with.
Open houses
Facts & features
Interior
Bedrooms & bathrooms
- Bedrooms: 6
- Bathrooms: 5
- Main level bathrooms: 1
- Main level bedrooms: 1
Primary bedroom
- Level: Upper
- Area: 225
- Dimensions: 15 x 15
Bedroom 2
- Level: Upper
- Area: 132
- Dimensions: 11 x 12
Bedroom 3
- Level: Upper
- Area: 132
- Dimensions: 11 x 12
Bedroom 4
- Level: Upper
- Area: 110
- Dimensions: 10 x 11
Bedroom 5
- Level: Upper
- Area: 143
- Dimensions: 11 x 13
Kitchen
- Level: Main
- Area: 144
- Dimensions: 12 x 12
Heating
- Forced Air, Natural Gas
Cooling
- Central Air
Appliances
- Included: Gas Water Heater, Dishwasher, Disposal, Microwave, Oven/Range Built-In, Gas Range
Features
- Bath-Master, Guest Room, Den/Office, Great Room, Double Vanity, Central Vacuum Plumbed, Walk-In Closet(s), Pantry, Kitchen Island, Quartz Counters, Number of Baths Main Level: 1, Number of Baths Upper Level: 3, Bonus Room Size: 15x16, Bonus Room Level: Main
- Flooring: Tile, Carpet, Engineered Wood Floors, Vinyl
- Has basement: No
- Number of fireplaces: 1
- Fireplace features: One, Gas, Insert
Interior area
- Total structure area: 3,420
- Total interior livable area: 3,420 sqft
- Finished area above ground: 3,420
- Finished area below ground: 0
Video & virtual tour
Property
Parking
- Total spaces: 3
- Parking features: Attached, Electric Vehicle Charging Station(s), Driveway
- Attached garage spaces: 3
- Has uncovered spaces: Yes
Features
- Levels: Two
- Patio & porch: Covered Patio/Deck
- Pool features: Community, Pool
- Fencing: Full,Vinyl
Lot
- Size: 6,272.64 Square Feet
- Dimensions: 60 x 115
- Features: Standard Lot 6000-9999 SF, Irrigation Available, Sidewalks, Auto Sprinkler System, Full Sprinkler System, Pressurized Irrigation Sprinkler System
Details
- Parcel number: R4238641400
- Zoning: City of Star-R-3/PUD/DA
Construction
Type & style
- Home type: SingleFamily
- Property subtype: Single Family Residence
Materials
- Frame, Masonry, HardiPlank Type, Wood Siding
- Foundation: Crawl Space
- Roof: Composition,Architectural Style
Condition
- New Construction
- New construction: Yes
- Year built: 2025
Details
- Builder name: Berkeley Building Co
Utilities & green energy
- Water: Public
- Utilities for property: Sewer Connected
Green energy
- Green verification: HERS Index Score, ENERGY STAR Certified Homes
Community & HOA
Community
- Subdivision: Inspirado
HOA
- Has HOA: Yes
- HOA fee: $600 quarterly
Location
- Region: Meridian
Financial & listing details
- Price per square foot: $219/sqft
- Annual tax amount: $750
- Date on market: 6/20/2025
- Listing terms: Cash,Conventional,FHA,VA Loan
- Ownership: Fee Simple
- Road surface type: Paved
About the community
PoolPlaygroundClubhouse
Welcome to Inspirado! This desirable new community consists of approximately 10.65 acres dedicated to open space that will include multiple pocket parks, and one main central amenity open space featuring pickleball courts, Pool, Pool House, Clubhouse, and more. Luxurious, modern living conveniently located within minutes from a variety of restaurants and shopping opportunities with more on the way!
Our Curated by Berkeley design experience allows you to customize your home in an easy and streamlined process. Select from our available Inspirado floorplans and then choose from one of our curated interior packages! Once your options are finalized, you can sit back, relax, and watch your new home come to life in approximately 160 days!
Source: Berkeley Building Co.

