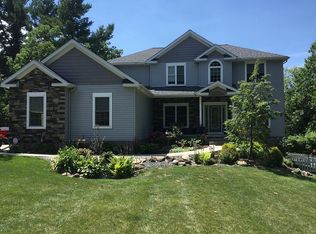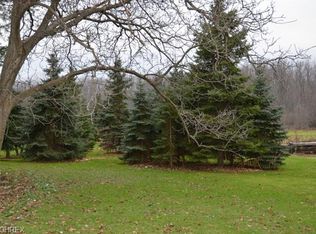Sold for $251,000
$251,000
7626 Hopkins Rd, Mentor, OH 44060
3beds
1,572sqft
Single Family Residence
Built in 1939
1.36 Acres Lot
$279,900 Zestimate®
$160/sqft
$2,180 Estimated rent
Home value
$279,900
$263,000 - $297,000
$2,180/mo
Zestimate® history
Loading...
Owner options
Explore your selling options
What's special
Well Maintained Ranch in Mentor on beautiful 1.5 acre lot! 3 Bedrooms 2 Full Bathrooms! Large Family Room w/ Views of Private Back Yard! Kitchen has plenty of cabinet space and a window over the back family room! Living room features a fireplace w/gorgeous stone mantle plus a large picture window and hardwood floor! Formal dining room plus all bedrooms have hardwood floors! Huge 2-story lofted bard with electrical PLUS a 2.5 car garage! Furnace and A/C 10 years old! Full basement has been water proofed on one side with a transferable warranty! New hot water tank! Come see today!
Zillow last checked: 8 hours ago
Listing updated: August 26, 2023 at 02:48pm
Listed by:
Paul Paratto 440-516-4444,
Howard Hanna,
Dominic P Paratto 440-516-4444,
Howard Hanna
Bought with:
Michael P Ficzner, 2015001297
Plum Tree Realty, LLC.
Source: MLS Now,MLS#: 4434694Originating MLS: Akron Cleveland Association of REALTORS
Facts & features
Interior
Bedrooms & bathrooms
- Bedrooms: 3
- Bathrooms: 2
- Full bathrooms: 2
- Main level bathrooms: 2
- Main level bedrooms: 3
Primary bedroom
- Level: First
- Dimensions: 12.00 x 13.00
Bedroom
- Level: First
- Dimensions: 9.00 x 12.00
Bedroom
- Level: First
- Dimensions: 10.00 x 12.00
Bathroom
- Level: First
Dining room
- Level: First
- Dimensions: 9.00 x 10.00
Family room
- Features: Fireplace
- Level: First
- Dimensions: 12.00 x 26.00
Kitchen
- Level: First
- Dimensions: 11.00 x 12.00
Living room
- Features: Fireplace
- Level: First
- Dimensions: 14.00 x 17.00
Pantry
- Level: First
Heating
- Forced Air, Gas
Cooling
- Central Air
Appliances
- Included: Dishwasher, Microwave, Range, Refrigerator
Features
- Basement: Full,Unfinished
- Number of fireplaces: 1
Interior area
- Total structure area: 1,572
- Total interior livable area: 1,572 sqft
- Finished area above ground: 1,572
Property
Parking
- Parking features: Detached, Garage, Paved
- Garage spaces: 2
Accessibility
- Accessibility features: None
Features
- Levels: One
- Stories: 1
- Patio & porch: Patio, Porch
- Pool features: Community
- Has view: Yes
- View description: Trees/Woods
Lot
- Size: 1.36 Acres
- Dimensions: 142 x 449
- Features: Irregular Lot, Wooded
Details
- Parcel number: 16A016D000030
Construction
Type & style
- Home type: SingleFamily
- Architectural style: Ranch
- Property subtype: Single Family Residence
Materials
- Aluminum Siding, Vinyl Siding
- Roof: Asphalt,Fiberglass
Condition
- Year built: 1939
Utilities & green energy
- Sewer: Public Sewer
- Water: Public
Community & neighborhood
Community
- Community features: Playground, Park, Pool, Shopping, Tennis Court(s)
Location
- Region: Mentor
Other
Other facts
- Listing agreement: Exclusive Right To Sell
Price history
| Date | Event | Price |
|---|---|---|
| 3/3/2023 | Sold | $251,000+0.4%$160/sqft |
Source: Public Record Report a problem | ||
| 1/31/2023 | Pending sale | $249,900$159/sqft |
Source: | ||
| 1/27/2023 | Listed for sale | $249,900+56.3%$159/sqft |
Source: | ||
| 7/17/2011 | Listing removed | $159,900$102/sqft |
Source: iseemedia #3088751 Report a problem | ||
| 2/25/2011 | Listed for sale | $159,900+14.2%$102/sqft |
Source: iseemedia #3088751 Report a problem | ||
Public tax history
| Year | Property taxes | Tax assessment |
|---|---|---|
| 2024 | $3,215 +5.4% | $82,210 +27% |
| 2023 | $3,049 -0.6% | $64,750 |
| 2022 | $3,068 +0.1% | $64,750 |
Find assessor info on the county website
Neighborhood: 44060
Nearby schools
GreatSchools rating
- 7/10Hopkins Elementary SchoolGrades: K-5Distance: 0.1 mi
- 7/10Memorial Middle SchoolGrades: 6-8Distance: 0.9 mi
- 8/10Mentor High SchoolGrades: 9-12Distance: 2.5 mi
Schools provided by the listing agent
- District: Mentor EVSD - 4304
Source: MLS Now. This data may not be complete. We recommend contacting the local school district to confirm school assignments for this home.

Get pre-qualified for a loan
At Zillow Home Loans, we can pre-qualify you in as little as 5 minutes with no impact to your credit score.An equal housing lender. NMLS #10287.

