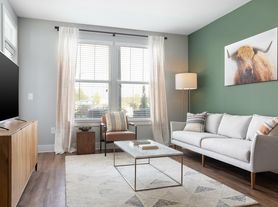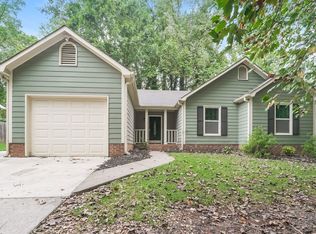COMING SOON ~ 7627 Galvin St Unit 107
This welcoming 3 bedroom 2.5 bath 1461 sq ft end-unit townhome, tucked away in Crossley Village, is just waiting for you to call it home!
The layout of this home includes an open great room that flows into the eat-in kitchen. The kitchen is adorned with an island with a breakfast bar overhang, a full appliance package, pantry and wood cabinetry.
The primary bedroom boasts vaulted ceilings and an en suite bath with a dual-sink vanity and a large walk-in shower. Two additional bedrooms offer ample space and share a second full bath. Enjoy time outside on your rear covered patio! This townhome has nice upgrades at a great value!
Shopping, dining and entertainment are just minutes away! Conveniently located near the University City area, with easy access to Harris Blvd and I-485, and only minutes from Uptown and Matthews.
We would love to tell you more about this home.
Sorry, no pets please.
Security deposit will be the minimum of one, but not more than two months rent.
This property comes equipped with Gig-Speed Internet at $65.00/month!
Optional Resident Benefit Package: This package is available for residents and can include credit building, a tenant liability insurance policy, HVAC filter delivery, ID protection, pest control and one-time late fee forgiveness.
Amenities: microwave, refrigerator, dishwasher, cable ready, 1 car garage, air conditioning, pets not allowed, walk-in closet, carpet, luxury vinyl plank, laundry room, walk-in shower, full appliance package, dual-sink vanity, vaulted ceiling, covered back patio, pantry, powder room, kitchen island/breakfast bar combo, en-suite bath in primary bedroom
Townhouse for rent
$1,850/mo
7627 Galvin St UNIT 107, Charlotte, NC 28215
3beds
1,461sqft
Price may not include required fees and charges.
Townhouse
Available Wed Oct 15 2025
No pets
-- A/C
-- Laundry
-- Parking
-- Heating
What's special
End-unit townhomeVaulted ceilingsLarge walk-in showerLuxury vinyl plankEat-in kitchenFull appliance packageLaundry room
- 1 day
- on Zillow |
- -- |
- -- |
Travel times
Renting now? Get $1,000 closer to owning
Unlock a $400 renter bonus, plus up to a $600 savings match when you open a Foyer+ account.
Offers by Foyer; terms for both apply. Details on landing page.
Facts & features
Interior
Bedrooms & bathrooms
- Bedrooms: 3
- Bathrooms: 3
- Full bathrooms: 2
- 1/2 bathrooms: 1
Appliances
- Included: Dishwasher, Refrigerator
Interior area
- Total interior livable area: 1,461 sqft
Video & virtual tour
Property
Parking
- Details: Contact manager
Details
- Parcel number: 11102846
Construction
Type & style
- Home type: Townhouse
- Property subtype: Townhouse
Building
Management
- Pets allowed: No
Community & HOA
Location
- Region: Charlotte
Financial & listing details
- Lease term: 1 Year
Price history
| Date | Event | Price |
|---|---|---|
| 10/3/2025 | Listed for rent | $1,850$1/sqft |
Source: Zillow Rentals | ||
| 1/27/2017 | Sold | $139,990$96/sqft |
Source: | ||

