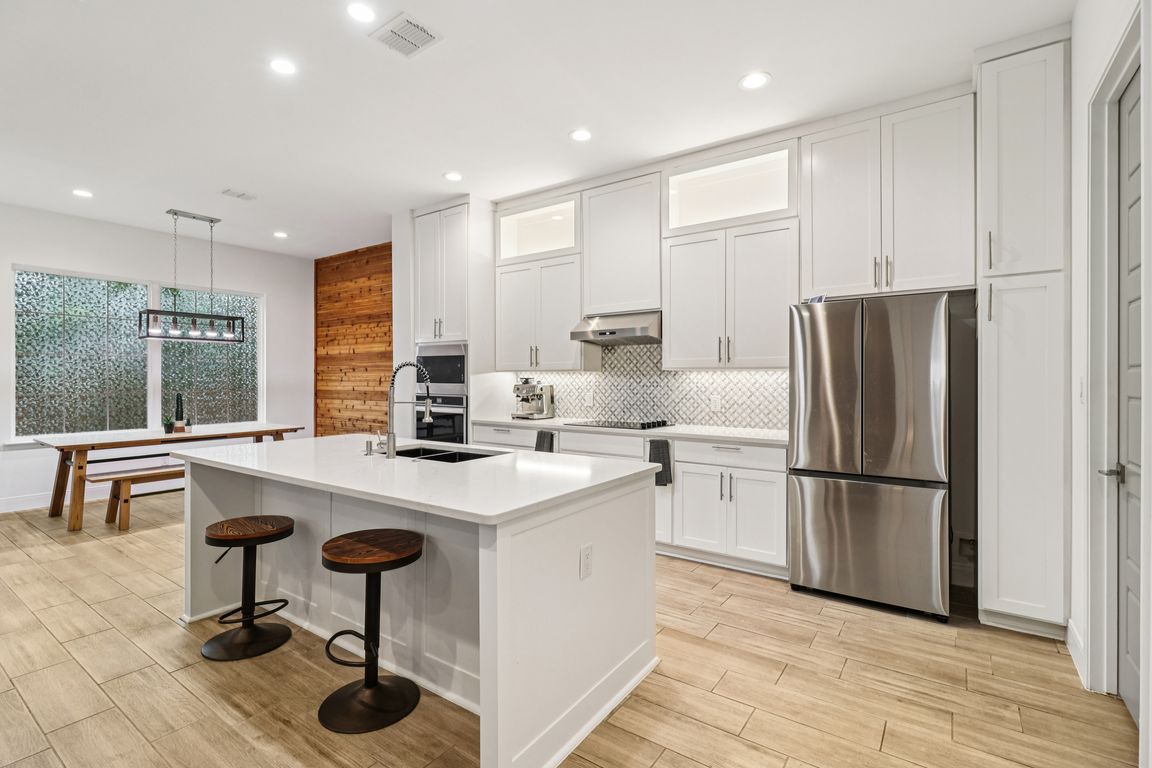Open: Sun 1pm-4pm

For sale
$599,000
4beds
2,809sqft
7627 Lost Mine Peak, San Antonio, TX 78240
4beds
2,809sqft
Single family residence
Built in 2021
4,225 sqft
2 Attached garage spaces
$213 price/sqft
$900 semi-annually HOA fee
What's special
Clean contemporary feelSamsung refrigeratorHome gymFaux wood tile floorsRecently renovated laundry roomProfessionally installed water softenerBright open layout
Welcome to 7627 Lost Mine Peak, where modern style meets everyday comfort! This beautiful 4-bedroom, 2.5-bath home has a bright, open layout with a clean, contemporary feel throughout. The faux wood tile floors bring warmth and charm while keeping maintenance simple. You'll love the recently renovated laundry room, perfectly designed for ...
- 14 days |
- 1,149 |
- 44 |
Likely to sell faster than
Source: LERA MLS,MLS#: 1914749
Travel times
Living Room
Kitchen
Primary Bedroom
Zillow last checked: 7 hours ago
Listing updated: October 21, 2025 at 10:07pm
Listed by:
Gina Garcia TREC #469824 (210) 274-7816,
IH 10 Realty
Source: LERA MLS,MLS#: 1914749
Facts & features
Interior
Bedrooms & bathrooms
- Bedrooms: 4
- Bathrooms: 3
- Full bathrooms: 2
- 1/2 bathrooms: 1
Primary bedroom
- Features: Walk-In Closet(s), Ceiling Fan(s), Full Bath
- Level: Upper
- Area: 266
- Dimensions: 14 x 19
Bedroom 2
- Area: 156
- Dimensions: 12 x 13
Bedroom 3
- Area: 143
- Dimensions: 13 x 11
Bedroom 4
- Area: 120
- Dimensions: 10 x 12
Primary bathroom
- Features: Shower Only, Double Vanity
- Area: 144
- Dimensions: 12 x 12
Dining room
- Area: 99
- Dimensions: 11 x 9
Kitchen
- Area: 176
- Dimensions: 11 x 16
Living room
- Area: 308
- Dimensions: 14 x 22
Office
- Area: 90
- Dimensions: 10 x 9
Heating
- Central, Electric
Cooling
- 13-15 SEER AX, Ceiling Fan(s), Central Air
Appliances
- Included: Cooktop, Built-In Oven, Self Cleaning Oven, Microwave, Refrigerator, Disposal, Dishwasher, Water Softener Owned, Electric Water Heater, Electric Cooktop, ENERGY STAR Qualified Appliances
- Laundry: Main Level, Washer Hookup, Dryer Connection
Features
- One Living Area, Eat-in Kitchen, Kitchen Island, Pantry, Study/Library, Loft, Utility Room Inside, All Bedrooms Upstairs, High Ceilings, Open Floorplan, High Speed Internet, Walk-In Closet(s), Ceiling Fan(s), Solid Counter Tops, Programmable Thermostat
- Flooring: Carpet, Ceramic Tile
- Windows: Double Pane Windows, Window Coverings
- Has basement: No
- Has fireplace: No
- Fireplace features: Not Applicable
Interior area
- Total interior livable area: 2,809 sqft
Property
Parking
- Total spaces: 2
- Parking features: Two Car Garage, Attached, Garage Door Opener, Pad Only (Off Street)
- Attached garage spaces: 2
Features
- Levels: Two
- Stories: 2
- Patio & porch: Covered, Deck
- Exterior features: Sprinkler System, Rain Gutters
- Pool features: None, Community
- Fencing: Privacy
Lot
- Size: 4,225.32 Square Feet
- Dimensions: 38 x 111
- Features: Level, Curbs, Street Gutters, Sidewalks, Fire Hydrant w/in 500'
- Residential vegetation: Mature Trees, Mature Trees (ext feat)
Details
- Parcel number: 136640010910
Construction
Type & style
- Home type: SingleFamily
- Architectural style: Contemporary
- Property subtype: Single Family Residence
Materials
- Brick, Stucco, Siding, Stone Veneer, Radiant Barrier, Foam Insulation
- Foundation: Slab
- Roof: Composition
Condition
- Pre-Owned
- New construction: No
- Year built: 2021
Details
- Builder name: Maku
Utilities & green energy
- Electric: CPS
- Gas: CPS
- Sewer: SAWS, Sewer System
- Water: SAWS, Water System
- Utilities for property: Cable Available
Green energy
- Green verification: ENERGY STAR Certified Homes
- Water conservation: Low Flow Commode, Low-Flow Fixtures, EF Irrigation Control
Community & HOA
Community
- Features: Jogging Trails, BBQ/Grill
- Security: Smoke Detector(s), Security System Owned, Controlled Access
- Subdivision: Enclave Of Rustic Oaks
HOA
- Has HOA: Yes
- HOA fee: $900 semi-annually
- HOA name: ENCLAVE AT RUSTIC OAKS HOA
Location
- Region: San Antonio
Financial & listing details
- Price per square foot: $213/sqft
- Tax assessed value: $608,830
- Annual tax amount: $13,967
- Price range: $599K - $599K
- Date on market: 10/11/2025
- Listing terms: Conventional,FHA,VA Loan,Cash
- Road surface type: Paved