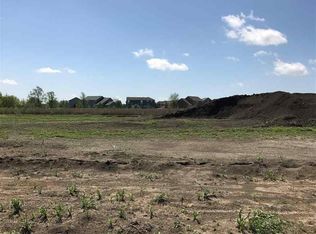Sold on 11/14/25
Price Unknown
7627 SW Lowell Ln, Topeka, KS 66614
4beds
2,688sqft
Single Family Residence, Residential
Built in 2018
0.42 Acres Lot
$469,000 Zestimate®
$--/sqft
$2,290 Estimated rent
Home value
$469,000
$427,000 - $511,000
$2,290/mo
Zestimate® history
Loading...
Owner options
Explore your selling options
What's special
Only a few years old, this custom-built home offers a great open floor plan layout with plenty of space to get away. Great living room and fireplace flow into the kitchen with granite and dining room with door to the patio. The main living space separates two bedrooms and a full bath on one end, with the primary ensuite with double sinks and a nice sized shower, all leading to the large walk-in closet with door to the main-floor laundry room. Head downstairs to find taller ceilings in the entertaining family room with another bedroom and full bath. Tons of storage in the unfinished space, which could also be developed. Nice drop zone mud room entrance from the oversized 3 car garage, and all on a huge fenced lot with plenty of room to add a pool, more gardens, or playground equipment. Ready when you are, it’s almost empty and will fit all of your stuff nicely!
Zillow last checked: 8 hours ago
Listing updated: December 04, 2025 at 01:21pm
Listed by:
Darin Stephens 785-250-7278,
Stone & Story RE Group, LLC
Bought with:
Wade Wostal, SP00224141
Better Homes and Gardens Real
Source: Sunflower AOR,MLS#: 240631
Facts & features
Interior
Bedrooms & bathrooms
- Bedrooms: 4
- Bathrooms: 3
- Full bathrooms: 3
Primary bedroom
- Level: Main
- Area: 221.37
- Dimensions: 14.10 x 15.7
Bedroom 2
- Level: Main
- Area: 165.06
- Dimensions: 12.6 x 13.10
Bedroom 3
- Level: Main
- Dimensions: 12.6 13.8
Bedroom 4
- Level: Basement
- Area: 167.31
- Dimensions: 11.7 x 14.3
Dining room
- Level: Main
- Area: 114.43
- Dimensions: 10.3 x 11.11
Kitchen
- Level: Main
- Area: 224
- Dimensions: 14 x 16
Laundry
- Level: Main
- Area: 45.83
- Dimensions: 7.5 x 6.11
Living room
- Level: Main
- Area: 320.39
- Dimensions: 16.1 x 19.9
Recreation room
- Level: Basement
- Area: 454.23
- Dimensions: 30.9 x 14.7
Heating
- Has Heating (Unspecified Type)
Cooling
- Central Air
Appliances
- Included: Microwave, Dishwasher, Refrigerator
- Laundry: Main Level, Separate Room
Features
- Sheetrock, Coffered Ceiling(s), Vaulted Ceiling(s)
- Flooring: Hardwood, Ceramic Tile, Carpet
- Windows: Insulated Windows
- Basement: Sump Pump,Concrete,Full,Partially Finished
- Number of fireplaces: 1
- Fireplace features: One, Gas, Great Room
Interior area
- Total structure area: 2,688
- Total interior livable area: 2,688 sqft
- Finished area above ground: 1,813
- Finished area below ground: 875
Property
Parking
- Total spaces: 3
- Parking features: Attached, Auto Garage Opener(s), Garage Door Opener
- Attached garage spaces: 3
Features
- Patio & porch: Patio
- Fencing: Fenced,Privacy
Lot
- Size: 0.42 Acres
- Dimensions: 0.42 Acres
- Features: Sidewalk
Details
- Parcel number: R324340
- Special conditions: Standard,Arm's Length
Construction
Type & style
- Home type: SingleFamily
- Architectural style: Ranch
- Property subtype: Single Family Residence, Residential
Materials
- Roof: Composition
Condition
- Year built: 2018
Utilities & green energy
- Water: Public
Community & neighborhood
Location
- Region: Topeka
- Subdivision: Millers Reserve
Price history
| Date | Event | Price |
|---|---|---|
| 11/14/2025 | Sold | -- |
Source: | ||
| 10/2/2025 | Pending sale | $478,950$178/sqft |
Source: | ||
| 9/30/2025 | Price change | $478,9500%$178/sqft |
Source: | ||
| 7/31/2025 | Listed for sale | $479,000+12.7%$178/sqft |
Source: | ||
| 1/3/2023 | Sold | -- |
Source: | ||
Public tax history
| Year | Property taxes | Tax assessment |
|---|---|---|
| 2025 | -- | $50,803 |
| 2024 | $10,693 +3.1% | $50,803 +4% |
| 2023 | $10,369 +6.3% | $48,849 +11% |
Find assessor info on the county website
Neighborhood: Miller's Glen
Nearby schools
GreatSchools rating
- 6/10Indian Hills Elementary SchoolGrades: K-6Distance: 0.7 mi
- 6/10Washburn Rural Middle SchoolGrades: 7-8Distance: 5.1 mi
- 8/10Washburn Rural High SchoolGrades: 9-12Distance: 5 mi
Schools provided by the listing agent
- Elementary: Indian Hills Elementary School/USD 437
- Middle: Washburn Rural Middle School/USD 437
- High: Washburn Rural High School/USD 437
Source: Sunflower AOR. This data may not be complete. We recommend contacting the local school district to confirm school assignments for this home.
