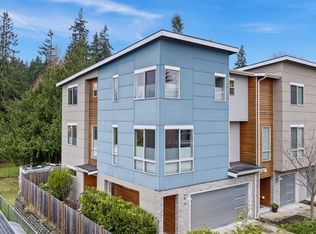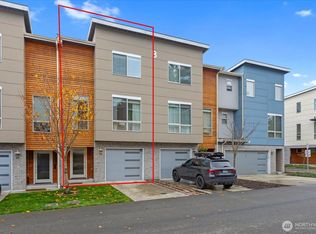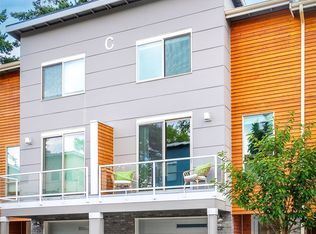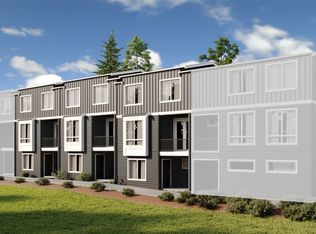Sold
Listed by:
Linda Graham,
Coldwell Banker Danforth,
James McCarthy,
Coldwell Banker Danforth
Bought with: Pointe3 Real Estate
$885,000
7628 222nd Street SW #A1, Edmonds, WA 98026
4beds
2,286sqft
Townhouse
Built in 2019
1,742.4 Square Feet Lot
$876,400 Zestimate®
$387/sqft
$4,095 Estimated rent
Home value
$876,400
$815,000 - $938,000
$4,095/mo
Zestimate® history
Loading...
Owner options
Explore your selling options
What's special
Modern living with soul—set in Edmonds’ Esperance neighborhood, this 4-bedroom home offers 2,286 sq ft of clean design and comfort. The chef’s kitchen is made for real cooking and late conversations. Step onto the deck, fire up the grill, and enjoy the calm of a quiet street. The primary suite is perched above it all, with a spa-like en suite that makes mornings feel like a reset. Downstairs, a flex space with its own entrance is ideal for an office, guest suite, or whatever life calls for. Esperance Park is just around the corner with trails, courts, a playground, and an off-leash dog park. Ten minutes to downtown Edmonds and the ferry dock. Seventeen miles to Seattle, 20 to the Eastside—from a peaceful pocket where things still feel real.
Zillow last checked: 8 hours ago
Listing updated: June 14, 2025 at 04:01am
Listed by:
Linda Graham,
Coldwell Banker Danforth,
James McCarthy,
Coldwell Banker Danforth
Bought with:
Brenden DuBois, 23036349
Pointe3 Real Estate
Source: NWMLS,MLS#: 2363671
Facts & features
Interior
Bedrooms & bathrooms
- Bedrooms: 4
- Bathrooms: 4
- Full bathrooms: 1
- 3/4 bathrooms: 2
- 1/2 bathrooms: 1
- Main level bathrooms: 1
- Main level bedrooms: 1
Bedroom
- Level: Main
Bathroom three quarter
- Level: Main
Entry hall
- Level: Main
Heating
- Fireplace, 90%+ High Efficiency, Ductless, Electric
Cooling
- 90%+ High Efficiency, Heat Pump
Appliances
- Included: Dishwasher(s), Disposal, Dryer(s), Microwave(s), Refrigerator(s), Stove(s)/Range(s), Washer(s), Garbage Disposal, Water Heater: Electric, Water Heater Location: Garage
Features
- Bath Off Primary, Dining Room, Walk-In Pantry
- Flooring: Ceramic Tile, Laminate, Carpet
- Windows: Double Pane/Storm Window
- Number of fireplaces: 1
- Fireplace features: Electric, Main Level: 1, Fireplace
Interior area
- Total structure area: 2,286
- Total interior livable area: 2,286 sqft
Property
Parking
- Total spaces: 2
- Parking features: Attached Garage
- Attached garage spaces: 2
Features
- Levels: Multi/Split
- Entry location: Main
- Patio & porch: Bath Off Primary, Ceramic Tile, Double Pane/Storm Window, Dining Room, Fireplace, Walk-In Pantry, Water Heater
- Has view: Yes
- View description: Mountain(s), Territorial
Lot
- Size: 1,742 sqft
- Features: Paved, Secluded, Cable TV, Deck, Dog Run, Fenced-Partially, High Speed Internet, Patio
- Topography: Level
Details
- Parcel number: 01182800000600
- Zoning description: Jurisdiction: County
- Special conditions: Standard
Construction
Type & style
- Home type: Townhouse
- Architectural style: Modern
- Property subtype: Townhouse
Materials
- Cement Planked, Wood Siding, Cement Plank
- Foundation: Poured Concrete
- Roof: Composition,Torch Down
Condition
- Good
- Year built: 2019
Utilities & green energy
- Sewer: Sewer Connected
- Water: Public
Community & neighborhood
Community
- Community features: CCRs, Park
Location
- Region: Edmonds
- Subdivision: Edmonds
HOA & financial
HOA
- HOA fee: $309 monthly
- Association phone: 425-339-1160
Other
Other facts
- Listing terms: Cash Out,Conventional
- Cumulative days on market: 13 days
Price history
| Date | Event | Price |
|---|---|---|
| 5/14/2025 | Sold | $885,000-1.7%$387/sqft |
Source: | ||
| 5/7/2025 | Pending sale | $899,900$394/sqft |
Source: | ||
| 4/24/2025 | Listed for sale | $899,900+38.4%$394/sqft |
Source: | ||
| 7/9/2019 | Sold | $650,000$284/sqft |
Source: | ||
Public tax history
| Year | Property taxes | Tax assessment |
|---|---|---|
| 2024 | $6,484 -2% | $784,300 -1.7% |
| 2023 | $6,613 -1.1% | $798,200 -5.4% |
| 2022 | $6,689 +2.9% | $843,700 +26.3% |
Find assessor info on the county website
Neighborhood: 98026
Nearby schools
GreatSchools rating
- 6/10Westgate Elementary SchoolGrades: 1-6Distance: 1.2 mi
- 4/10College Place Middle SchoolGrades: 7-8Distance: 1 mi
- 7/10Edmonds Woodway High SchoolGrades: 9-12Distance: 0.5 mi

Get pre-qualified for a loan
At Zillow Home Loans, we can pre-qualify you in as little as 5 minutes with no impact to your credit score.An equal housing lender. NMLS #10287.
Sell for more on Zillow
Get a free Zillow Showcase℠ listing and you could sell for .
$876,400
2% more+ $17,528
With Zillow Showcase(estimated)
$893,928


