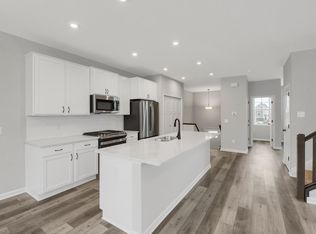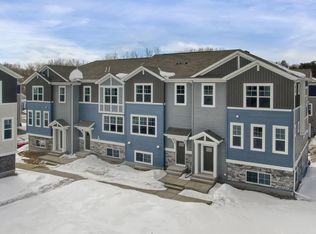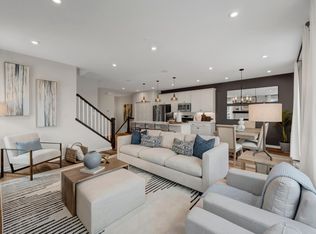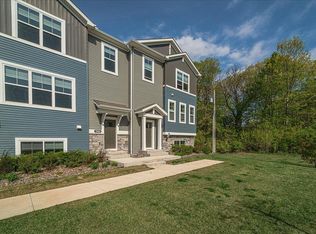Closed
$399,990
7628 Carla Path, Inver Grove Heights, MN 55076
3beds
2,336sqft
Townhouse Side x Side
Built in 2022
0.04 Square Feet Lot
$399,500 Zestimate®
$171/sqft
$2,787 Estimated rent
Home value
$399,500
$380,000 - $419,000
$2,787/mo
Zestimate® history
Loading...
Owner options
Explore your selling options
What's special
Inquire about the below market rate lock and more incentives! This airy end unit offers 2336 sq ft. 3 bdrms, 2.5 baths, a flex room, finished lower-level rec room, an extended 2 car garage and plenty of storage!
9’ high ceilings and a vaulted foyer allows plenty of natural light to flow effortlessly through the open concept.
The kitchen boasts brand new GE stainless appliances (all appliances included), large pantry, white cabinets, quartz countertops, undercabinet lighting and beautiful backsplash.
Main floor flex room is ideal for an at home office.
Upstairs is where you will find all 3 bedrooms, the laundry room, a full bath, and linen closet.
The large owner’s suit features double sinks and a massive walk-in closet.
Finished lower rec room adds additional living space.
Leave the snow removal and lawncare to the association.
Great location! Only 5 mins away from the elementary, middle and high school. Same for 62, 52 and 494.
Zillow last checked: 8 hours ago
Listing updated: April 27, 2023 at 01:00pm
Listed by:
Alisha Veland 612-425-3644,
M/I Homes,
Paul Hallman 612-366-2925
Bought with:
Stephanie Stephenson
Redfin Corporation
Source: NorthstarMLS as distributed by MLS GRID,MLS#: 6314376
Facts & features
Interior
Bedrooms & bathrooms
- Bedrooms: 3
- Bathrooms: 3
- Full bathrooms: 1
- 3/4 bathrooms: 1
- 1/2 bathrooms: 1
Bedroom 1
- Level: Upper
- Area: 168 Square Feet
- Dimensions: 14x12
Bedroom 2
- Level: Upper
- Area: 110 Square Feet
- Dimensions: 10x11
Bedroom 3
- Level: Upper
- Area: 100 Square Feet
- Dimensions: 10x10
Deck
- Level: Main
- Area: 60 Square Feet
- Dimensions: 10x6
Dining room
- Level: Main
- Area: 100 Square Feet
- Dimensions: 10x10
Family room
- Level: Main
- Area: 238 Square Feet
- Dimensions: 14x17
Flex room
- Level: Main
- Area: 130 Square Feet
- Dimensions: 10x13
Kitchen
- Level: Main
- Area: 135 Square Feet
- Dimensions: 9x15
Recreation room
- Level: Basement
- Area: 192 Square Feet
- Dimensions: 16x12
Walk in closet
- Level: Upper
- Area: 60 Square Feet
- Dimensions: 12x5
Heating
- Forced Air
Cooling
- Central Air
Appliances
- Included: Air-To-Air Exchanger, Dishwasher, Disposal, Dryer, Electric Water Heater, Humidifier, Microwave, Range, Refrigerator, Washer
Features
- Basement: Daylight,Finished
- Number of fireplaces: 1
- Fireplace features: Electric, Family Room
Interior area
- Total structure area: 2,336
- Total interior livable area: 2,336 sqft
- Finished area above ground: 1,937
- Finished area below ground: 399
Property
Parking
- Total spaces: 2
- Parking features: Asphalt, Garage Door Opener, Tuckunder Garage
- Attached garage spaces: 2
- Has uncovered spaces: Yes
- Details: Garage Dimensions (19x24)
Accessibility
- Accessibility features: None
Features
- Levels: More Than 2 Stories
Lot
- Size: 0.04 sqft
- Dimensions: 32 x 68 x 32 x 68
- Features: Sod Included in Price
Details
- Foundation area: 959
- Parcel number: 207118001130
- Zoning description: Residential-Single Family
Construction
Type & style
- Home type: Townhouse
- Property subtype: Townhouse Side x Side
- Attached to another structure: Yes
Materials
- Brick/Stone, Vinyl Siding
- Roof: Age 8 Years or Less,Asphalt,Pitched
Condition
- Age of Property: 1
- New construction: Yes
- Year built: 2022
Details
- Builder name: HANS HAGEN HOMES AND M/I HOMES
Utilities & green energy
- Gas: Natural Gas
- Sewer: City Sewer/Connected
- Water: City Water/Connected
Community & neighborhood
Location
- Region: Inver Grove Heights
- Subdivision: South Grove
HOA & financial
HOA
- Has HOA: Yes
- HOA fee: $220 monthly
- Amenities included: In-Ground Sprinkler System
- Services included: Hazard Insurance, Maintenance Grounds, Professional Mgmt, Trash, Lawn Care, Snow Removal
- Association name: RowCal
- Association phone: 651-233-1307
Other
Other facts
- Available date: 03/31/2023
- Road surface type: Paved
Price history
| Date | Event | Price |
|---|---|---|
| 10/16/2025 | Listing removed | $402,000$172/sqft |
Source: | ||
| 9/16/2025 | Price change | $402,000-1.9%$172/sqft |
Source: | ||
| 8/13/2025 | Price change | $409,900-1.2%$175/sqft |
Source: | ||
| 7/3/2025 | Listed for sale | $415,000+3.8%$178/sqft |
Source: | ||
| 4/27/2023 | Sold | $399,990$171/sqft |
Source: | ||
Public tax history
| Year | Property taxes | Tax assessment |
|---|---|---|
| 2023 | $3,506 +1325.2% | $339,300 +469.3% |
| 2022 | $246 +485.7% | $59,600 +1886.7% |
| 2021 | $42 | $3,000 |
Find assessor info on the county website
Neighborhood: 55076
Nearby schools
GreatSchools rating
- 5/10Hilltop Elementary SchoolGrades: PK-5Distance: 1 mi
- 4/10Inver Grove Heights Middle SchoolGrades: 6-8Distance: 0.7 mi
- 5/10Simley Senior High SchoolGrades: 9-12Distance: 0.8 mi
Get a cash offer in 3 minutes
Find out how much your home could sell for in as little as 3 minutes with a no-obligation cash offer.
Estimated market value
$399,500
Get a cash offer in 3 minutes
Find out how much your home could sell for in as little as 3 minutes with a no-obligation cash offer.
Estimated market value
$399,500



