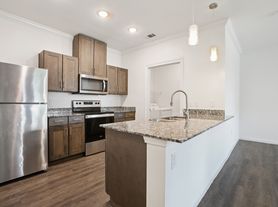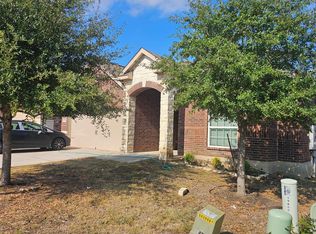Beautiful Corner Lot One-Story Home with Greenbelt View! This charming and well-maintained home sits on a desirable corner lot, offering extra privacy and peaceful greenbelt views. Featuring 3 spacious bedrooms, 2 full baths, plus a dedicated office, it provides both comfort and flexibility for modern living. Enjoy an open-concept floor plan with abundant natural light, premium wood-look tile flooring throughout the living areas, and a stylish chef's kitchen with quartz countertops, stainless steel appliances, and a large island perfect for entertaining. Additional highlights include a full sprinkler system, refrigerator included, and low-maintenance landscaping. Conveniently located just minutes from Downtown Austin, The Domain, I-35, SH-130, Parmer Lane, and major employers, this home combines comfort, convenience, and style in one perfect package.
House for rent
$2,100/mo
7628 Leitrim Way, Austin, TX 78754
3beds
1,709sqft
Price may not include required fees and charges.
Singlefamily
Available Mon Dec 1 2025
Cats, dogs OK
Central air
Electric dryer hookup laundry
4 Parking spaces parking
Central
What's special
Dedicated officeOpen-concept floor planAbundant natural lightStainless steel appliancesLow-maintenance landscapingGreenbelt viewsPremium wood-look tile flooring
- 2 days |
- -- |
- -- |
Travel times
Looking to buy when your lease ends?
Consider a first-time homebuyer savings account designed to grow your down payment with up to a 6% match & a competitive APY.
Facts & features
Interior
Bedrooms & bathrooms
- Bedrooms: 3
- Bathrooms: 2
- Full bathrooms: 2
Heating
- Central
Cooling
- Central Air
Appliances
- Included: Dishwasher, Microwave, Range, WD Hookup
- Laundry: Electric Dryer Hookup, Hookups, Laundry Room, Washer Hookup
Features
- Double Vanity, Eat-in Kitchen, Electric Dryer Hookup, High Ceilings, Interior Steps, Kitchen Island, Open Floorplan, Pantry, Primary Bedroom on Main, Quartz Counters, WD Hookup, Walk-In Closet(s), Washer Hookup
- Flooring: Carpet, Tile, Wood
Interior area
- Total interior livable area: 1,709 sqft
Video & virtual tour
Property
Parking
- Total spaces: 4
- Parking features: Driveway, Covered
- Details: Contact manager
Features
- Stories: 1
- Exterior features: Contact manager
Details
- Parcel number: 908402
Construction
Type & style
- Home type: SingleFamily
- Property subtype: SingleFamily
Materials
- Roof: Shake Shingle
Condition
- Year built: 2019
Community & HOA
Community
- Features: Playground
Location
- Region: Austin
Financial & listing details
- Lease term: Negotiable
Price history
| Date | Event | Price |
|---|---|---|
| 11/2/2025 | Listed for rent | $2,100-8.7%$1/sqft |
Source: Unlock MLS #1874685 | ||
| 1/10/2023 | Listing removed | -- |
Source: Zillow Rentals | ||
| 1/2/2023 | Listed for rent | $2,300$1/sqft |
Source: Zillow Rentals | ||

