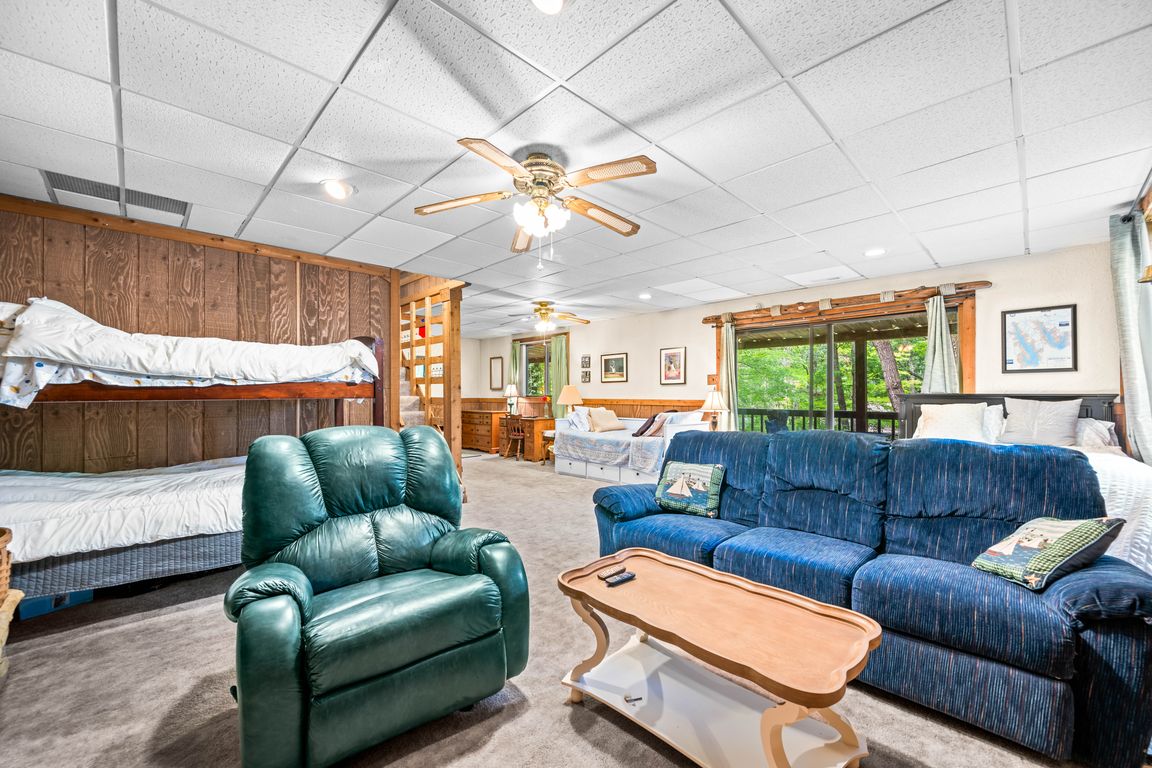
Active
$598,000
2beds
1,536sqft
7629 Hummingbird Dr, Nineveh, IN 46164
2beds
1,536sqft
Residential, single family residence
Built in 1978
0.64 Acres
2 Garage spaces
$389 price/sqft
What's special
Private dockPeaceful coveSerene lake viewsLower deckTwo lotsLarge great roomWell-equipped kitchen
Welcome to this charming 2-bedroom, 2-bath turn key lake home that offers both comfort and space in a peaceful waterfront setting. This home includes two lots giving you ample privacy. The main level features two bedrooms, a well-equipped kitchen with functional appliances, a dining area, and a cozy living room-ideal for ...
- 58 days |
- 558 |
- 16 |
Source: MIBOR as distributed by MLS GRID,MLS#: 22055394
Travel times
Family Room
Kitchen
Primary Bedroom
Zillow last checked: 7 hours ago
Listing updated: August 11, 2025 at 03:36pm
Listing Provided by:
Jamie Johann 317-677-2300,
Keller Williams Indy Metro S
Source: MIBOR as distributed by MLS GRID,MLS#: 22055394
Facts & features
Interior
Bedrooms & bathrooms
- Bedrooms: 2
- Bathrooms: 2
- Full bathrooms: 2
- Main level bathrooms: 1
- Main level bedrooms: 2
Primary bedroom
- Level: Main
- Area: 150 Square Feet
- Dimensions: 10x15
Bedroom 2
- Level: Main
- Area: 100 Square Feet
- Dimensions: 10x10
Dining room
- Level: Main
- Area: 126 Square Feet
- Dimensions: 14x9
Great room
- Level: Basement
- Area: 682 Square Feet
- Dimensions: 22x31
Kitchen
- Level: Main
- Area: 182 Square Feet
- Dimensions: 14x13
Laundry
- Level: Basement
- Area: 54 Square Feet
- Dimensions: 9x6
Living room
- Level: Main
- Area: 154 Square Feet
- Dimensions: 14x11
Heating
- Baseboard, Zoned, Electric, Hot Water, Propane
Cooling
- Central Air
Appliances
- Included: Common Laundry, Gas Cooktop, Dishwasher, Microwave, Refrigerator
- Laundry: In Basement, Common Area
Features
- High Speed Internet
- Has basement: Yes
- Number of fireplaces: 1
- Fireplace features: Basement
Interior area
- Total structure area: 1,536
- Total interior livable area: 1,536 sqft
- Finished area below ground: 675
Video & virtual tour
Property
Parking
- Total spaces: 2
- Parking features: Detached
- Garage spaces: 2
Features
- Levels: One
- Stories: 1
- Patio & porch: Deck, Screened
- Exterior features: Balcony, Fire Pit
- Has view: Yes
- View description: Lake, Trees/Woods, Water
- Has water view: Yes
- Water view: Lake,Water
- Waterfront features: Dock, Lake Privileges, Lake Front, Waterfront
Lot
- Size: 0.64 Acres
- Features: Mature Trees, Wooded
Details
- Additional structures: Barn Mini
- Additional parcels included: SWEETWATER LAKE ADDN PLAT 34 WS409
- Parcel number: 070118100494000001
- Horse amenities: None
Construction
Type & style
- Home type: SingleFamily
- Architectural style: Rustic
- Property subtype: Residential, Single Family Residence
Materials
- Cedar
- Foundation: Block
Condition
- New construction: No
- Year built: 1978
Utilities & green energy
- Water: Private
Community & HOA
Community
- Features: Lake
- Subdivision: Cordry Sweetwater
HOA
- Has HOA: No
Location
- Region: Nineveh
Financial & listing details
- Price per square foot: $389/sqft
- Tax assessed value: $398,900
- Annual tax amount: $4,700
- Date on market: 8/9/2025